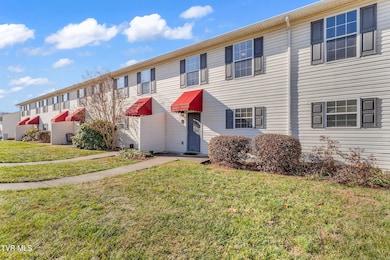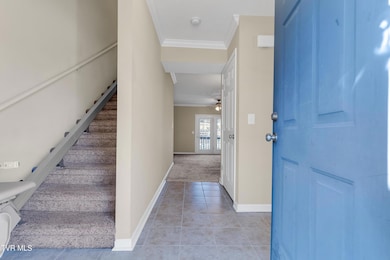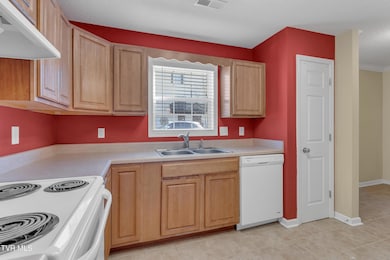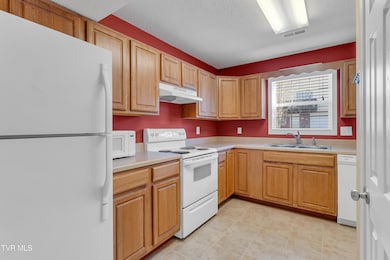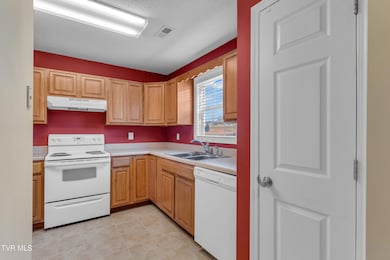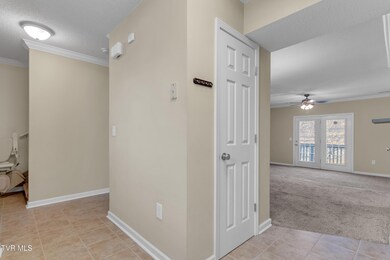2201 Cherokee Rd Unit 3 Johnson City, TN 37604
Cherokee NeighborhoodEstimated payment $1,330/month
Highlights
- Balcony
- Rear Porch
- Patio
- Cherokee Elementary School Rated A-
- 1 Car Attached Garage
- Laundry Room
About This Home
Welcome to this beautiful and spacious 2-bedroom, 1.5-bathroom condo, ideally situated in the heart of East Tennessee. Just minutes from East Tennessee State University (ETSU), this property offers convenience, comfort, and style, making it an excellent choice for students, professionals, or anyone seeking easy access to the area's best amenities. This condo also features a chair lift upstairs and downstairs. The basement features a spacious pull under garage with ample room for storage! The HOA fees include, water, lawn care and trash pick up and maintenance outside of the unit along with snow and ice removal. Buy/buyers agent to verify all info.
Townhouse Details
Home Type
- Townhome
Est. Annual Taxes
- $664
Year Built
- Built in 2004
Lot Details
- Property is in average condition
HOA Fees
- $306 Monthly HOA Fees
Parking
- 1 Car Attached Garage
Home Design
- Asphalt Roof
- Vinyl Siding
Interior Spaces
- 1,280 Sq Ft Home
- 2-Story Property
- Insulated Windows
- Entrance Foyer
- Basement
Kitchen
- Electric Range
- Microwave
- Dishwasher
Flooring
- Carpet
- Tile
Bedrooms and Bathrooms
- 2 Bedrooms
Laundry
- Laundry Room
- Washer and Electric Dryer Hookup
Home Security
Outdoor Features
- Balcony
- Patio
- Rear Porch
Schools
- Cherokee Elementary School
- Liberty Bell Middle School
- Science Hill High School
Utilities
- Central Air
- Heat Pump System
Listing and Financial Details
- Assessor Parcel Number 062i B 001.24
Community Details
Overview
- Arrington Heights Condos
- Arrington Heights Subdivision
- FHA/VA Approved Complex
- Planned Unit Development
Security
- Fire and Smoke Detector
Map
Home Values in the Area
Average Home Value in this Area
Tax History
| Year | Tax Paid | Tax Assessment Tax Assessment Total Assessment is a certain percentage of the fair market value that is determined by local assessors to be the total taxable value of land and additions on the property. | Land | Improvement |
|---|---|---|---|---|
| 2024 | $664 | $38,850 | $3,750 | $35,100 |
| 2022 | $919 | $23,675 | $3,500 | $20,175 |
Property History
| Date | Event | Price | List to Sale | Price per Sq Ft | Prior Sale |
|---|---|---|---|---|---|
| 11/10/2025 11/10/25 | Pending | -- | -- | -- | |
| 08/13/2025 08/13/25 | Price Changed | $184,000 | -0.5% | $144 / Sq Ft | |
| 06/05/2025 06/05/25 | Price Changed | $185,000 | -2.6% | $145 / Sq Ft | |
| 04/15/2025 04/15/25 | Price Changed | $190,000 | -2.6% | $148 / Sq Ft | |
| 03/17/2025 03/17/25 | Price Changed | $195,000 | -1.5% | $152 / Sq Ft | |
| 02/05/2025 02/05/25 | Price Changed | $198,000 | -3.4% | $155 / Sq Ft | |
| 12/14/2024 12/14/24 | For Sale | $205,000 | +143.6% | $160 / Sq Ft | |
| 09/27/2013 09/27/13 | Sold | $84,150 | -10.5% | $66 / Sq Ft | View Prior Sale |
| 07/14/2013 07/14/13 | Pending | -- | -- | -- | |
| 08/05/2012 08/05/12 | For Sale | $94,000 | -- | $73 / Sq Ft |
Source: Tennessee/Virginia Regional MLS
MLS Number: 9974333
APN: 062I-B-001.24-C
- 2201 Cherokee Rd
- 2 Broadwood Cir
- 2294 Dry Creek Rd
- 1701 Woodridge Dr
- 1908 Cherokee Rd
- 1903 Triangle Rd
- 1906 Cherokee Rd
- 2207 Forest Acres Dr
- 1559 Colony Park Dr Unit 37
- 1709 Cherokee Rd Unit 202
- 1314 Plantation Dr
- 1312 Plantation Dr
- 1419 Colony Park Dr
- 11 Cherokee Ridge Ct Unit 11
- 2734 Cherokee Rd
- 2305 S Greenwood Dr Unit 11
- 2916 Newbern Dr
- 349 Spice Hollow Rd
- 123 Vicksburg Rd
- 2127 David Miller Rd

