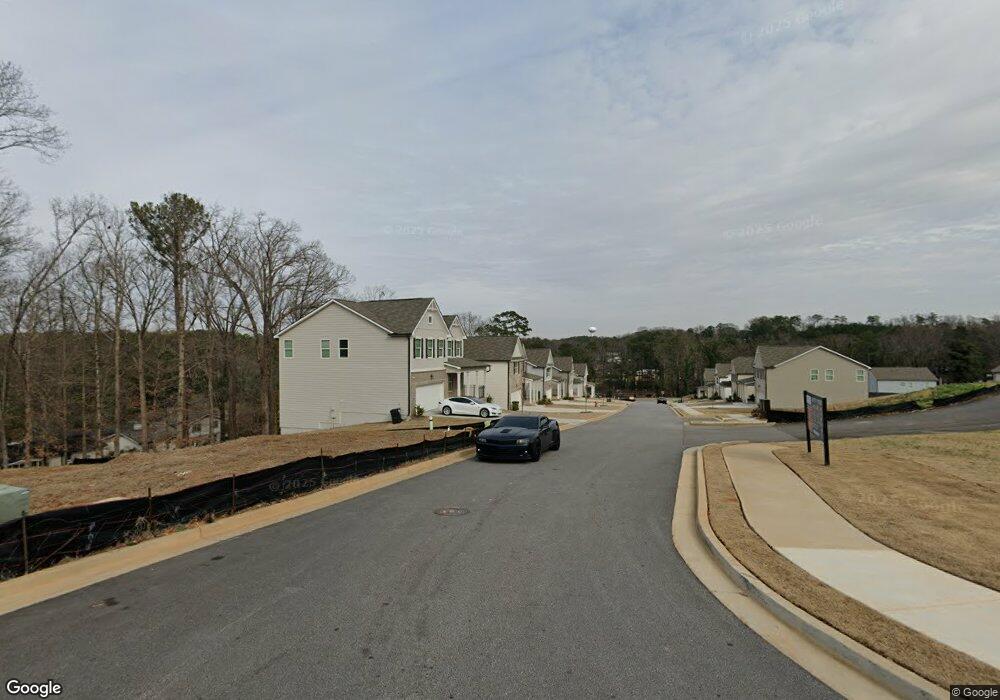2201 Cormac St Unit 32 East Point, GA 30344
Cherry Blossom Neighborhood
4
Beds
3
Baths
--
Sq Ft
0.29
Acres
About This Home
This home is located at 2201 Cormac St Unit 32, East Point, GA 30344. 2201 Cormac St Unit 32 is a home located in Fulton County with nearby schools including Asa Hilliard G. Elementary School, Woodland Middle School, and Tri-Cities High School.
Create a Home Valuation Report for This Property
The Home Valuation Report is an in-depth analysis detailing your home's value as well as a comparison with similar homes in the area
Home Values in the Area
Average Home Value in this Area
Tax History Compared to Growth
Map
Nearby Homes
- 2200 Cormac St Unit LOT7
- 3064 Steinbeck Way Unit 31
- 2196 Cormac St
- 3060 Steinbeck Way Unit 30
- 3060 Steinbeck Way
- 2205 Cormac St Unit 14
- 2205 Cormac St
- 2195 Cormac St Unit 2
- 2195 Cormac St Unit LOT 2
- 2195 Cormac St
- 2206 Cormac St
- 2206 Cormac St Unit 10
- 2193 Cormac St
- 2194 Cormac St Unit LOT 4
- 2194 Cormac St
- 3084 Green Valley Dr
- 2207 Cormac St Unit 15
- 2207 Cormac St
- 3064 Green Valley Dr
- 3200 Grant Estates Dr
