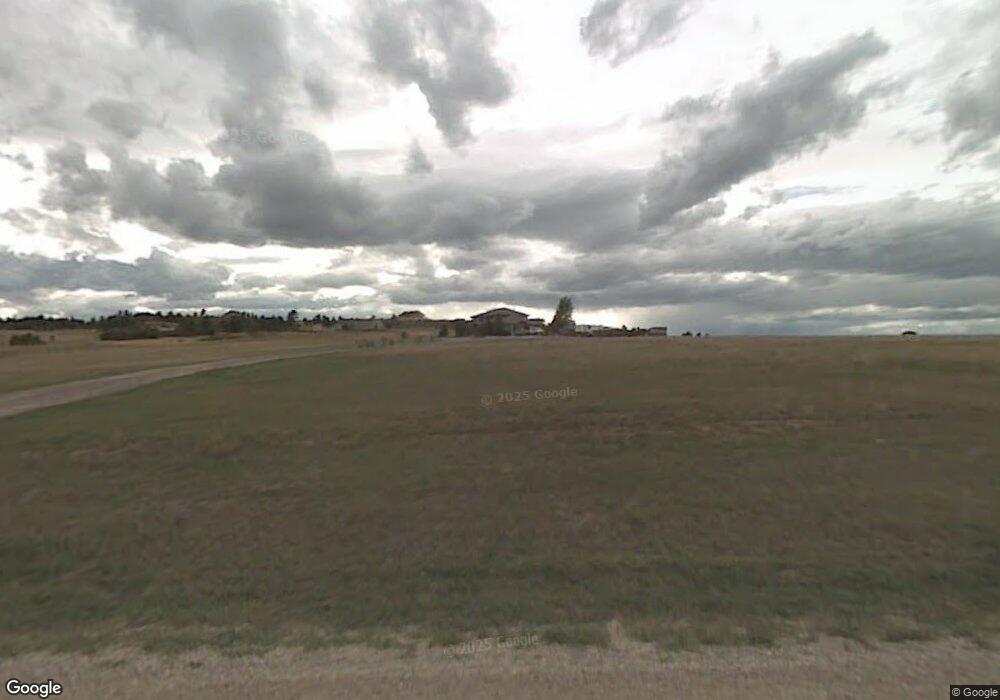2201 Deerpath Rd Franktown, CO 80116
Estimated Value: $1,012,000 - $1,276,000
4
Beds
4
Baths
4,099
Sq Ft
$272/Sq Ft
Est. Value
About This Home
This home is located at 2201 Deerpath Rd, Franktown, CO 80116 and is currently estimated at $1,115,260, approximately $272 per square foot. 2201 Deerpath Rd is a home located in Douglas County with nearby schools including Franktown Elementary School, Sagewood Middle School, and Ponderosa High School.
Ownership History
Date
Name
Owned For
Owner Type
Purchase Details
Closed on
Jun 18, 2020
Sold by
Gatchis Revocable Trust
Bought by
Lieven Eric R and Lieven Michelle M
Current Estimated Value
Home Financials for this Owner
Home Financials are based on the most recent Mortgage that was taken out on this home.
Original Mortgage
$700,114
Outstanding Balance
$620,597
Interest Rate
3.2%
Mortgage Type
VA
Estimated Equity
$494,663
Purchase Details
Closed on
Jul 9, 2018
Sold by
Gatchis Gust A and Gatchis Kathy M
Bought by
Gatchis Revocable Trust
Purchase Details
Closed on
Feb 1, 2013
Sold by
Gatchis Gust A and Gatchis Kathleen M
Bought by
Gatchis Gust A and Gatchis Kathy M
Home Financials for this Owner
Home Financials are based on the most recent Mortgage that was taken out on this home.
Original Mortgage
$380,000
Interest Rate
3.39%
Mortgage Type
New Conventional
Purchase Details
Closed on
Jun 30, 1995
Sold by
Stover Donald W and Stover Pauline Stover
Bought by
Gatchis Gust A and Gatchis Kathleen M
Home Financials for this Owner
Home Financials are based on the most recent Mortgage that was taken out on this home.
Original Mortgage
$58,000
Interest Rate
9.5%
Mortgage Type
Seller Take Back
Purchase Details
Closed on
Jun 3, 1988
Sold by
Huddleston Ronald W and Huddleston Jane E
Bought by
Stover Donald W and Stover Pauline B
Purchase Details
Closed on
Jul 22, 1978
Sold by
Unavailable
Bought by
Unavailable
Create a Home Valuation Report for This Property
The Home Valuation Report is an in-depth analysis detailing your home's value as well as a comparison with similar homes in the area
Home Values in the Area
Average Home Value in this Area
Purchase History
| Date | Buyer | Sale Price | Title Company |
|---|---|---|---|
| Lieven Eric R | $725,000 | Equitable Title Agency Llc | |
| Gatchis Revocable Trust | -- | None Available | |
| Gatchis Gust A | -- | First American | |
| Gatchis Gust A | $72,500 | -- | |
| Stover Donald W | -- | -- | |
| Unavailable | $17,500 | -- |
Source: Public Records
Mortgage History
| Date | Status | Borrower | Loan Amount |
|---|---|---|---|
| Open | Lieven Eric R | $700,114 | |
| Previous Owner | Gatchis Gust A | $380,000 | |
| Previous Owner | Gatchis Gust A | $58,000 | |
| Closed | Gatchis Gust A | $241,000 |
Source: Public Records
Tax History Compared to Growth
Tax History
| Year | Tax Paid | Tax Assessment Tax Assessment Total Assessment is a certain percentage of the fair market value that is determined by local assessors to be the total taxable value of land and additions on the property. | Land | Improvement |
|---|---|---|---|---|
| 2024 | $5,590 | $68,540 | $30,970 | $37,570 |
| 2023 | $5,652 | $68,540 | $30,970 | $37,570 |
| 2022 | $4,359 | $52,060 | $20,070 | $31,990 |
| 2021 | $4,517 | $52,060 | $20,070 | $31,990 |
| 2020 | $4,096 | $48,300 | $18,110 | $30,190 |
| 2019 | $4,115 | $48,300 | $18,110 | $30,190 |
| 2018 | $3,581 | $41,290 | $13,930 | $27,360 |
| 2017 | $3,334 | $41,290 | $13,930 | $27,360 |
| 2016 | $3,010 | $36,550 | $9,430 | $27,120 |
| 2015 | $3,078 | $36,550 | $9,430 | $27,120 |
| 2014 | $2,956 | $32,800 | $9,150 | $23,650 |
Source: Public Records
Map
Nearby Homes
- 2218 Deerpath Rd
- 1730 Ward Cir
- 2130 Frontier Ln
- 1579 Deerpath Rd
- 10554 Tanglewood Rd
- 2219 Meadow Green Cir
- 2231 Meadow Green Cir
- 8788 E Tanglewood Rd
- 9212 Tanglewood Rd
- 2630 Frontier Ln
- 9141 Red Primrose St
- 11115 Evening Hunt Rd
- 3125 Red Kit Rd
- 11168 Wild Chase Place
- 75 Evening Hunt Rd
- 2705 Fox View Trail
- 2898 Flintwood Rd
- 10621 Lone Fox Rd
- 2741 Morning Run Ct
- 10522 Bayou Gulch Rd
- 2137 Deerpath Rd
- 2204 Bibles Hill Dr
- 2154 Deerpath Rd
- 2140 Bibles Hill Dr
- 2290 Deerpath Rd
- 2260 Bibles Hill Dr
- 2101 Deerpath Rd
- 2335 Deerpath Rd
- 2219 Bibles Hill Dr
- 2187 Bibles Hill Dr
- 2100 Bibles Hill Dr
- 2258 Deerpath Rd
- 1805 Ward Cir
- 2153 Bibles Hill Dr
- 2275 Bibles Hill Dr
- 9844 Tanglewood Rd
- 1956 Columbine Dr
- 2010 Bibles Hill Dr
- 10027 Tanglewood Rd
- 1779 Ward Cir
