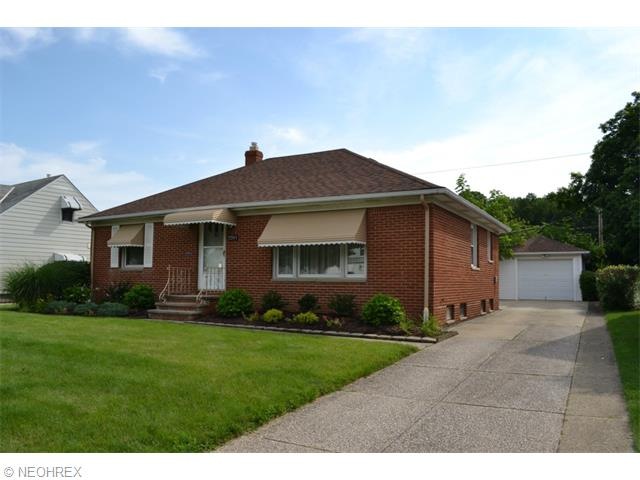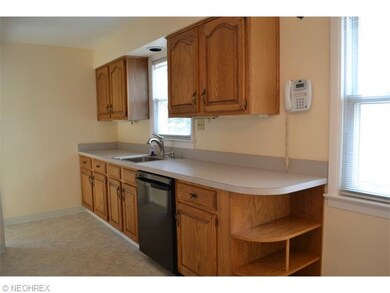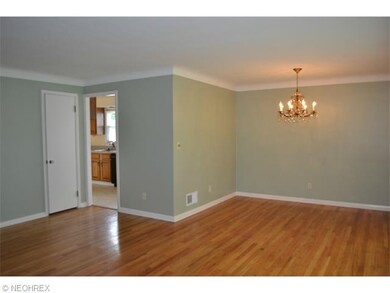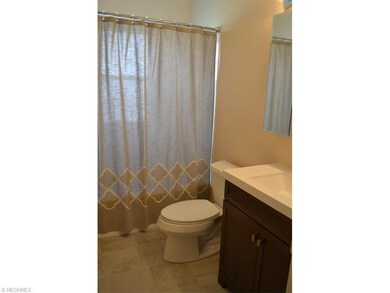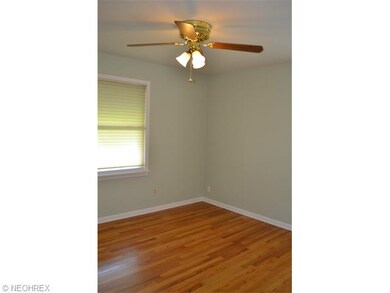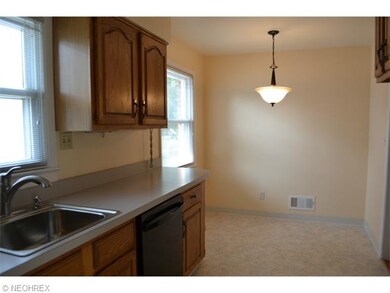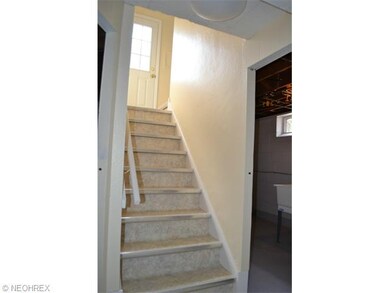
2201 E 290th St Wickliffe, OH 44092
About This Home
As of June 2019The seller took their time in getting this one ready for the market! Freshly painted walls and trim throughout. Enter the spacious living room with an adjacent dining area. Beautiful wood floors, ceiling fans and newer fixtures are a few of the improvements. The bright kitchen features a new sink, fixtures, and dishwasher(2010). A cozy breakfast nook too. The bedrooms are well lit and offer great closet space. The main bath has a new vanity, and ceramic tile floor. The basement offers nice space for entertaining in the generous sized recreation room. There is an additional storage room, laundry room, shower and craft room with a wet sink in the lower level. Updated electric service panel and a new furnace in 2015 are a bonus. The windows and roof have been replaced in recent years. Beautiful landscaped beds at the front entry and rear of the home.
Home Details
Home Type
Single Family
Est. Annual Taxes
$5,856
Year Built
1955
Lot Details
0
Listing Details
- Property Type: Residential
- Property Subtype: Single Family
- Style: Ranch
- House Faces: West
- Price Per Square Foot: 104.32
- Year Built Exception: Actual YBT
- Num Of Stories: 1.00
- Total Sq Ft: 1064
- Year Built: 1955
- Geocode Confidence: Unknown
- Special Features: None
- Property Sub Type: Detached
- Stories: 1
- Year Built: 1955
Interior Features
- Appliances Equipment: Dishwasher, Garbage Disposal
- Total Bedrooms: 3
- Total Bathrooms: 1.00
- Full Bathrooms: 1
- Main Level Full Bathrooms: 1
- Room Count: 10
- Basement Detail: Full, Partially Finished
- Living Area Sq Ft: 1594
- Estimated Total Living Area: 1594
- Estimated Sq Ft: 1064
Exterior Features
- Exterior: Brick
- Roof: Asphalt/Fiberglass
Garage/Parking
- Driveway: Paved
- Garage Features: Detached, Door Opener
- Garage Num Of Cars: 1
Utilities
- Cooling Type: Central Air
- Heating Fuel: Gas
- Heating Type: Forced Air
- Water/Sewer: Public Water, Public Sewer
Association/Amenities
- Amenities: Golf Available, Park, Playground, Pool, Tennis Courts
Condo/Co-op/Association
- Subdivision Complex: Larchmont Estates
Schools
- School District: Wickliffe CSD
- School District: Wickliffe CSD
Lot Info
- Lot Dimensions: 60 x 136
- Lot Size Units: Acres
- Acres: 0.1873
- Parcel Number: 29-B-007-S-01-041-0
Tax Info
- Tax: 2159
Ownership History
Purchase Details
Home Financials for this Owner
Home Financials are based on the most recent Mortgage that was taken out on this home.Purchase Details
Home Financials for this Owner
Home Financials are based on the most recent Mortgage that was taken out on this home.Purchase Details
Purchase Details
Purchase Details
Similar Homes in Wickliffe, OH
Home Values in the Area
Average Home Value in this Area
Purchase History
| Date | Type | Sale Price | Title Company |
|---|---|---|---|
| Warranty Deed | $129,900 | Enterprise Title Agency Inc | |
| Warranty Deed | $111,000 | Chicago Title | |
| Quit Claim Deed | -- | None Available | |
| Interfamily Deed Transfer | -- | None Available | |
| Interfamily Deed Transfer | -- | -- | |
| Deed | -- | -- |
Mortgage History
| Date | Status | Loan Amount | Loan Type |
|---|---|---|---|
| Open | $109,900 | New Conventional | |
| Previous Owner | $108,974 | FHA |
Property History
| Date | Event | Price | Change | Sq Ft Price |
|---|---|---|---|---|
| 06/05/2019 06/05/19 | Sold | $129,900 | 0.0% | $122 / Sq Ft |
| 04/15/2019 04/15/19 | Pending | -- | -- | -- |
| 04/05/2019 04/05/19 | For Sale | $129,900 | +17.0% | $122 / Sq Ft |
| 08/31/2015 08/31/15 | Sold | $111,000 | -7.3% | $70 / Sq Ft |
| 07/24/2015 07/24/15 | Pending | -- | -- | -- |
| 06/26/2015 06/26/15 | For Sale | $119,750 | -- | $75 / Sq Ft |
Tax History Compared to Growth
Tax History
| Year | Tax Paid | Tax Assessment Tax Assessment Total Assessment is a certain percentage of the fair market value that is determined by local assessors to be the total taxable value of land and additions on the property. | Land | Improvement |
|---|---|---|---|---|
| 2023 | $5,856 | $47,620 | $12,060 | $35,560 |
| 2022 | $3,416 | $47,620 | $12,060 | $35,560 |
| 2021 | $3,429 | $47,620 | $12,060 | $35,560 |
| 2020 | $3,230 | $38,100 | $9,650 | $28,450 |
| 2019 | $3,228 | $38,100 | $9,650 | $28,450 |
| 2018 | $2,757 | $38,700 | $15,420 | $23,280 |
| 2017 | $2,724 | $38,700 | $15,420 | $23,280 |
| 2016 | $2,711 | $38,700 | $15,420 | $23,280 |
| 2015 | $2,061 | $38,700 | $15,420 | $23,280 |
| 2014 | $1,816 | $38,700 | $15,420 | $23,280 |
| 2013 | $1,815 | $38,700 | $15,420 | $23,280 |
Agents Affiliated with this Home
-

Seller's Agent in 2019
Steve Forsythe
Platinum Real Estate
(440) 341-1830
4 in this area
356 Total Sales
-
S
Buyer's Agent in 2019
Sharon Flyter
Deleted Agent
-

Seller's Agent in 2015
Sara Calo
Howard Hanna
(440) 460-3700
26 Total Sales
Map
Source: MLS Now
MLS Number: 3724342
APN: 29-B-007-S-01-041
- 29123 Ridge Rd
- 0 Green Ridge Dr
- 29213 Ridge Rd
- 28846 Alton Rd
- 116 Arlington Cir
- 29312 Nehls Park Dr
- 1531 E 290th St
- 1700 Maple St
- 1726 Lincoln Rd
- 28900 Euclid Ave
- 2129 Buena Vista Dr
- 29346 Park St
- 29355 Armadale Ave
- 1743 Silver St
- 1835 Rockefeller Rd
- 28835 Eddy Rd
- 1365 Craneing Rd
- 29449 Euclid Ave
- VL E 296th St
- 2811 Bishop Rd
