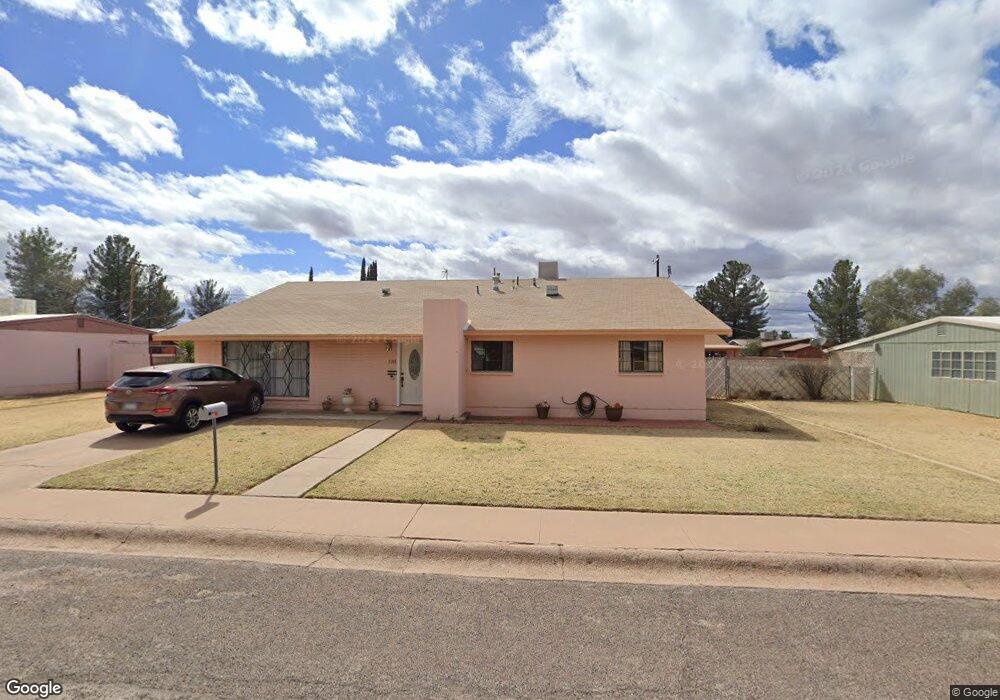2201 E 7th St Douglas, AZ 85607
Estimated Value: $216,000 - $243,000
4
Beds
2
Baths
2,306
Sq Ft
$100/Sq Ft
Est. Value
About This Home
This home is located at 2201 E 7th St, Douglas, AZ 85607 and is currently estimated at $230,105, approximately $99 per square foot. 2201 E 7th St is a home located in Cochise County with nearby schools including Stevenson Elementary School, Paul Huber Middle School, and Douglas High School.
Ownership History
Date
Name
Owned For
Owner Type
Purchase Details
Closed on
Jun 22, 2022
Sold by
Rivera Maria Teresa
Bought by
Rivera Maria Teresa and Rivera Fabricio H
Current Estimated Value
Purchase Details
Closed on
Jun 14, 2022
Sold by
Rivera Antonio H and Rivera Teresa Maria
Bought by
Rivera Maria Teresa
Create a Home Valuation Report for This Property
The Home Valuation Report is an in-depth analysis detailing your home's value as well as a comparison with similar homes in the area
Purchase History
| Date | Buyer | Sale Price | Title Company |
|---|---|---|---|
| Rivera Maria Teresa | -- | None Listed On Document | |
| Rivera Maria Teresa | -- | None Listed On Document |
Source: Public Records
Tax History Compared to Growth
Tax History
| Year | Tax Paid | Tax Assessment Tax Assessment Total Assessment is a certain percentage of the fair market value that is determined by local assessors to be the total taxable value of land and additions on the property. | Land | Improvement |
|---|---|---|---|---|
| 2025 | $753 | $14,385 | $1,600 | $12,785 |
| 2024 | $753 | $14,456 | $1,600 | $12,856 |
| 2023 | $718 | $12,284 | $1,600 | $10,684 |
| 2022 | $1,086 | $11,145 | $1,600 | $9,545 |
| 2021 | $1,145 | $11,117 | $1,600 | $9,517 |
| 2020 | $1,305 | $0 | $0 | $0 |
| 2019 | $1,250 | $0 | $0 | $0 |
| 2018 | $1,212 | $0 | $0 | $0 |
| 2017 | $1,175 | $0 | $0 | $0 |
| 2016 | $1,174 | $0 | $0 | $0 |
| 2015 | -- | $0 | $0 | $0 |
Source: Public Records
Map
Nearby Homes
- xxxx Tbd 4th St Unit 8
- 1905 E 8th St
- 506 N Elizabeth Ave
- 2363 E 13th St
- 2435 E 13th St
- 434 N Christine Ave
- 1801 E 9th St
- xxx Van Buren Ave
- 860 E 4th St
- 2454 E 14th St
- 000 7th Ave E
- 1705 E 6th St
- 1010 Florida Ave
- 2804 E Borane St Unit 15
- XXXX Florida Ave
- 1517 Cochise Dr
- TBD 1st St Unit 1
- 1324 E 6th St
- 1639 E 19th St
- 3142 E Old Palo Verde Dr
