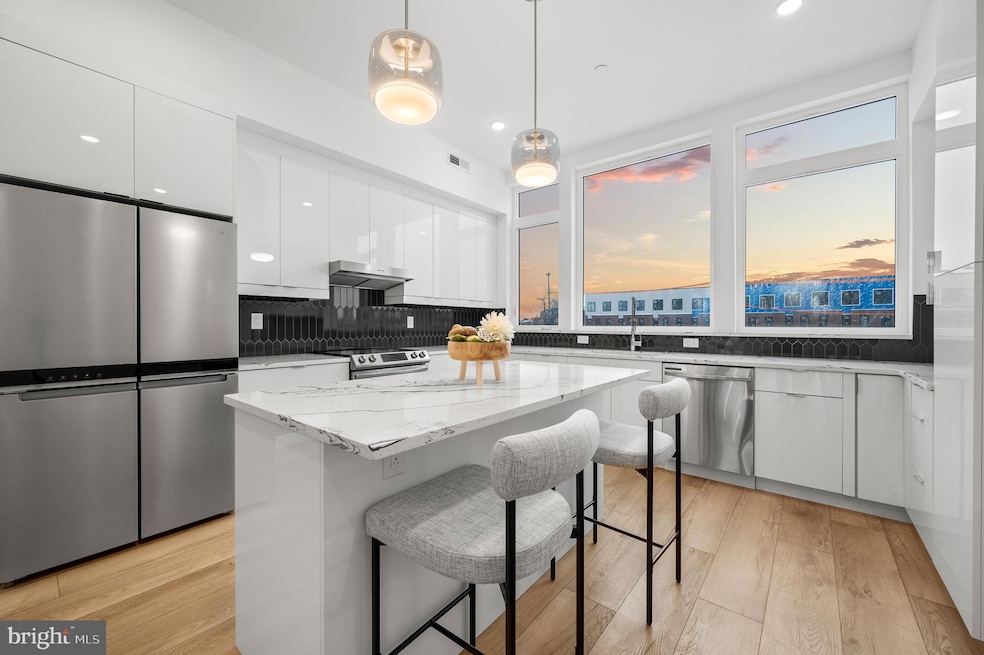2201 E Somerset St Unit B3 LOWER Philadelphia, PA 19134
Port Richmond NeighborhoodEstimated payment $2,578/month
Highlights
- New Construction
- Wood Flooring
- 1 Car Direct Access Garage
- Open Floorplan
- Upgraded Countertops
- 5-minute walk to Cohocksink Recreation Center & Cohox Playground
About This Home
For a limited time the Builder is offering a 1% credit towards a rate buydown, assist, or the upgrades of your choice. Discover modern city living in Somerset Square, a vibrant new community featuring 23 townhomes and 52 stacked duplexes, perfectly situated just two blocks from Fishtown and two blocks to Aramingo Ave. With rapid development transforming the area, now is the time to invest in this thriving neighborhood. Buyers have options for finishes and upgrades to customize to their tastes and they can choose between dark or light colored cabinets. This exquisite lower level condo is designed for modern living, featuring a rear-loading garage with 1 car parking. The main floor features a chef’s kitchen completed with quartz countertops, stainless steel appliances, and a large island for entertaining, a spacious living and dining area and a half bath. The oversized windows allow maximum natural light in, and the large sliding doors lead to your private balcony. Upstairs includes three bedrooms, and a guest hall bathroom. The primary suite has a luxurious en-suite bath and ample closet space. Additional features include Nest thermoset, video Intercom system, plus extra storage in the shared basement. This community will have low HOA fees & condo fees that cover snow removal & landscaping and common areas,10 year tax abatement and 1 year builders warranty. Ask me how you can save an additional $1,525 in lender credits buy using our preferred lender!
Listing Agent
(215) 460-4119 laraertwine@gmail.com SERHANT PENNSYLVANIA LLC Listed on: 06/03/2025
Townhouse Details
Home Type
- Townhome
Year Built
- Built in 2025 | New Construction
HOA Fees
Parking
- 1 Car Direct Access Garage
Home Design
- Brick Exterior Construction
- Poured Concrete
- Aluminum Siding
- Cement Siding
- Concrete Perimeter Foundation
Interior Spaces
- 1,260 Sq Ft Home
- Property has 2 Levels
- Open Floorplan
- Built-In Features
- Recessed Lighting
- Family Room Off Kitchen
- Dining Area
- Wood Flooring
- Intercom
- Laundry on upper level
- Unfinished Basement
Kitchen
- Eat-In Kitchen
- Oven
- Range Hood
- Built-In Microwave
- Dishwasher
- Kitchen Island
- Upgraded Countertops
Bedrooms and Bathrooms
- 3 Bedrooms
- Bathtub with Shower
- Walk-in Shower
Utilities
- Forced Air Heating and Cooling System
- Electric Water Heater
Additional Features
- Exterior Lighting
- Property is in excellent condition
Community Details
Overview
- $324 Capital Contribution Fee
- Association fees include common area maintenance, snow removal, trash, exterior building maintenance, lawn maintenance, road maintenance
- Port Richmond Subdivision
Pet Policy
- Pets Allowed
Map
Home Values in the Area
Average Home Value in this Area
Property History
| Date | Event | Price | List to Sale | Price per Sq Ft |
|---|---|---|---|---|
| 06/03/2025 06/03/25 | For Sale | $395,000 | -- | $313 / Sq Ft |
Source: Bright MLS
MLS Number: PAPH2482864
- 2201 E Somerset St Unit B3 UPPER
- 2201 E Somerset St Unit A 22
- 2201 E Somerset St Unit B2 LOWER
- 2201 E Somerset St Unit B4 UPPER
- 2827 Tulip St
- 2856 Tulip St
- 2152 E Auburn St
- 2808 Memphis St
- 2830 Memphis St
- 2757 Martha St
- 2250 E Cambria St
- 20-22 E Seltzer St
- 16 E Seltzer St
- 2163 E William St
- 2143 E William St
- 2141 E William St
- 2247 E Cambria St
- 2341 E Somerset St
- 2343 E Somerset St
- 2345 E Somerset St
- 2157 E Lehigh Ave Unit 513
- 2157 E Lehigh Ave Unit 503
- 2157 E Lehigh Ave Unit 203
- 2157 E Lehigh Ave Unit 314
- 2157 E Lehigh Ave Unit 601
- 2157 E Lehigh Ave Unit 207
- 2931 Weikel St
- 2826 Cedar St
- 2116 E Cambria St
- 2842 Cedar St Unit 1
- 2701 Tulip St Unit Duplicate of 1
- 2950 Weikel St
- 2042 E Somerset St
- 2114 E Birch St
- 2040 E William St
- 2939 Aramingo Ave
- 2651 1/2 Martha St
- 2873 Chatham St
- 2047 E Cambria St
- 2660 Collins St







