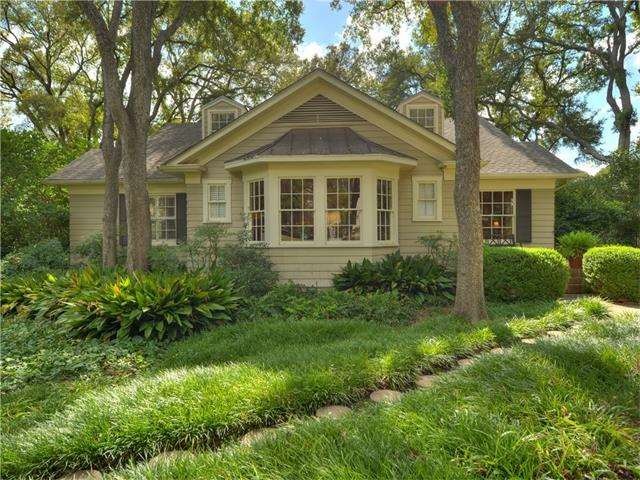
2201 Griswold Ln Austin, TX 78703
Tarrytown NeighborhoodHighlights
- Living Room with Fireplace
- Wood Flooring
- Detached Garage
- Casis Elementary School Rated A
- High Ceiling
- Plantation Shutters
About This Home
As of November 2016Charming home nestled on a large lot in Central Austin! Beautiful oak floors greet you in the formal living which also boasts a fireplace, classic built-ins & moulding. Kitchen has been updated w/granite counters, center island, 2 sinks, a Viking gas range plus an additional oven, high ceilings, oak floors & tons of cabinets! Large family room w/built-ins, desk area, & great windows. Master & second bedroom on main level, 2 very spacious bedrooms upstairs w/updated bath. Nice patio space & backyd.
Last Agent to Sell the Property
Moreland Properties License #0455300 Listed on: 10/27/2016

Home Details
Home Type
- Single Family
Est. Annual Taxes
- $35,673
Year Built
- Built in 1941
Lot Details
- Lot Dimensions are 86 x 205
Home Design
- House
- Slab Foundation
- Composition Shingle Roof
- Pier And Beam
Interior Spaces
- 3,174 Sq Ft Home
- Built-in Bookshelves
- Crown Molding
- High Ceiling
- Recessed Lighting
- Wood Burning Fireplace
- Plantation Shutters
- French Doors
- Living Room with Fireplace
- Laundry on main level
Flooring
- Wood
- Carpet
- Tile
Bedrooms and Bathrooms
- 4 Bedrooms | 2 Main Level Bedrooms
- Walk-In Closet
- 3 Full Bathrooms
Parking
- Detached Garage
- Single Garage Door
Outdoor Features
- Patio
- Outdoor Storage
- Rain Gutters
Utilities
- Central Heating
- Heating System Uses Natural Gas
- Electricity To Lot Line
- Sewer in Street
- Phone Available
Listing and Financial Details
- Assessor Parcel Number 01140505020000
- 2% Total Tax Rate
Ownership History
Purchase Details
Purchase Details
Home Financials for this Owner
Home Financials are based on the most recent Mortgage that was taken out on this home.Purchase Details
Home Financials for this Owner
Home Financials are based on the most recent Mortgage that was taken out on this home.Similar Homes in Austin, TX
Home Values in the Area
Average Home Value in this Area
Purchase History
| Date | Type | Sale Price | Title Company |
|---|---|---|---|
| Interfamily Deed Transfer | -- | None Available | |
| Warranty Deed | -- | None Available | |
| Warranty Deed | -- | Gracy Title |
Mortgage History
| Date | Status | Loan Amount | Loan Type |
|---|---|---|---|
| Previous Owner | $199,050 | Unknown | |
| Previous Owner | $207,000 | Purchase Money Mortgage | |
| Closed | $45,000 | No Value Available |
Property History
| Date | Event | Price | Change | Sq Ft Price |
|---|---|---|---|---|
| 01/29/2017 01/29/17 | Rented | $5,500 | 0.0% | -- |
| 01/24/2017 01/24/17 | Under Contract | -- | -- | -- |
| 01/21/2017 01/21/17 | For Rent | $5,500 | 0.0% | -- |
| 11/30/2016 11/30/16 | Sold | -- | -- | -- |
| 11/13/2016 11/13/16 | Pending | -- | -- | -- |
| 10/27/2016 10/27/16 | For Sale | $1,395,000 | -- | $440 / Sq Ft |
Tax History Compared to Growth
Tax History
| Year | Tax Paid | Tax Assessment Tax Assessment Total Assessment is a certain percentage of the fair market value that is determined by local assessors to be the total taxable value of land and additions on the property. | Land | Improvement |
|---|---|---|---|---|
| 2025 | $35,673 | $1,691,854 | $1,516,778 | $175,076 |
| 2023 | $40,299 | $2,227,399 | $1,750,000 | $477,399 |
| 2022 | $35,351 | $1,790,000 | $1,750,000 | $40,000 |
| 2021 | $29,265 | $1,344,500 | $700,000 | $644,500 |
| 2020 | $27,521 | $1,283,100 | $700,000 | $583,100 |
| 2018 | $27,925 | $1,261,279 | $700,000 | $561,279 |
| 2017 | $25,425 | $1,140,067 | $602,000 | $538,067 |
| 2016 | $21,810 | $932,628 | $602,000 | $330,628 |
| 2015 | $18,101 | $889,042 | $560,000 | $354,475 |
| 2014 | $18,101 | $808,220 | $0 | $0 |
Agents Affiliated with this Home
-
Michelle Bartholomew

Seller's Agent in 2017
Michelle Bartholomew
Compass RE Texas, LLC
(512) 789-5566
1 in this area
19 Total Sales
-
Rita Keenan

Seller's Agent in 2016
Rita Keenan
Moreland Properties
(512) 431-6171
38 Total Sales
Map
Source: Unlock MLS (Austin Board of REALTORS®)
MLS Number: 2198713
APN: 114124
- 2003 Sharon Ln
- 2004 Bremen St
- 2008 Winsted Ln
- 2003 Woodmont Ave
- 2100 Winsted Ln
- 2005 Winsted Ln Unit B
- 2009 Winsted Ln
- 2001 Forest Trail
- 2312 Enfield Rd Unit 2
- 2411 Mccall Rd
- 2206 Newfield Ln
- 2404 Enfield Rd
- 2101 Newfield Ln
- 2500 Enfield Rd Unit 2
- 2416 Vista Ln
- 3007 Windsor Rd Unit B
- 1806 Stamford Ln
- 2105 Bowman Ave
- 2209 Bowman Ave
- 2611 Woodmont Ave
