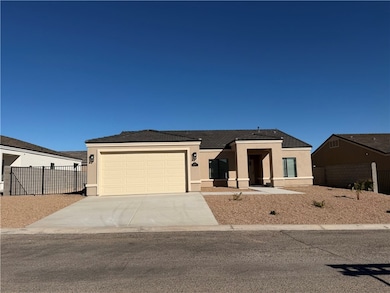2201 Hayden Way Fort Mohave, AZ 86426
Estimated payment $2,112/month
Highlights
- New Construction
- Granite Countertops
- Walk-In Closet
- Open Floorplan
- No HOA
- Breakfast Bar
About This Home
Located at 2201 E Hayden WAY, Fort Mohave, Arizona, this single-family residence presents an attractive opportunity to own a home in great condition and in a brand new Homes only newly constructed community. The kitchen is equipped with quartz countertops and shaker cabinets, offering a blend of style and functionality, complete with a peninsula to facilitate meal preparation and casual dining. The primary bedroom offers a private ensuite bathroom, giving a personal space with a large soaker tub and custom tiled walk in shower. Within this bathroom, you will find a beautiful double vanity with plenty of drawer storage. This 1750 square foot residence gives you more bang for your buck and offers a large covered patio and fenced backyard large enough for all your toys and dreams to make an Oasis to hang out, as well as a laundry room off of the garage and walk-in huge pantry/ storage room for all your storage solutions. With three bedrooms and two bathrooms, this 2025 newly constructed build is waiting to become your next residence. Come and live in our beautiful Colorado River Area that features minutes to Lake Move, the Colorado River and a plethera of Riding trails right out your front door.
Listing Agent
Key Time Realty Brokerage Phone: 928-444-0337 License #SA679639000 Listed on: 11/06/2025
Home Details
Home Type
- Single Family
Est. Annual Taxes
- $102
Year Built
- Built in 2025 | New Construction
Lot Details
- 7,841 Sq Ft Lot
- Lot Dimensions are 72x114
- Wrought Iron Fence
- Block Wall Fence
- Zoning described as RO Sing Fam Res Houses Only
Parking
- 2 Car Garage
Home Design
- Tile Roof
Interior Spaces
- 1,750 Sq Ft Home
- Open Floorplan
- Ceiling Fan
- Window Treatments
- Dining Area
Kitchen
- Breakfast Bar
- Gas Oven
- Gas Range
- Microwave
- Dishwasher
- Granite Countertops
Flooring
- Carpet
- Tile
Bedrooms and Bathrooms
- 3 Bedrooms
- Walk-In Closet
- 2 Full Bathrooms
Laundry
- Laundry in unit
- Gas Dryer Hookup
Accessible Home Design
- Low Threshold Shower
Eco-Friendly Details
- ENERGY STAR Qualified Appliances
- Energy-Efficient Windows
- Water-Smart Landscaping
Utilities
- Central Heating and Cooling System
- Heating System Uses Gas
- Programmable Thermostat
Community Details
- No Home Owners Association
- Built by KTR Construction
- Sage Hill Tract Subdivision
Listing and Financial Details
- Property Available on 11/8/25
- Legal Lot and Block 17 / 3
Map
Home Values in the Area
Average Home Value in this Area
Tax History
| Year | Tax Paid | Tax Assessment Tax Assessment Total Assessment is a certain percentage of the fair market value that is determined by local assessors to be the total taxable value of land and additions on the property. | Land | Improvement |
|---|---|---|---|---|
| 2026 | -- | -- | -- | -- |
| 2025 | $98 | $5,076 | $0 | $0 |
| 2024 | $98 | $6,451 | $0 | $0 |
| 2023 | $98 | $5,536 | $0 | $0 |
| 2022 | $96 | $4,416 | $0 | $0 |
| 2021 | $99 | $4,900 | $0 | $0 |
| 2019 | $92 | $1,350 | $0 | $0 |
| 2018 | $90 | $909 | $0 | $0 |
| 2017 | $89 | $909 | $0 | $0 |
| 2016 | $79 | $909 | $0 | $0 |
| 2015 | $84 | $970 | $0 | $0 |
Property History
| Date | Event | Price | List to Sale | Price per Sq Ft |
|---|---|---|---|---|
| 11/06/2025 11/06/25 | For Sale | $399,900 | -- | $229 / Sq Ft |
Purchase History
| Date | Type | Sale Price | Title Company |
|---|---|---|---|
| Cash Sale Deed | $636,500 | Pioneer Title Agency Inc | |
| Trustee Deed | $885,051 | None Available |
Source: Western Arizona REALTOR® Data Exchange (WARDEX)
MLS Number: 034015
APN: 227-24-035
- 2194 E Hutch St
- 2176 Hutch St
- 2221 Twins Dr
- 5160 Sage Ln
- 5152 Sage Ln
- 5192 Sage Ln
- 2162 Twins Dr
- 2202 E Emerald River Ct
- 2214 Moonridge Ln
- 5159 Vanport Ave
- 2144 Twins Dr
- 5175 Vanport Ave
- 5060 S Sage Ln
- 5007 S Emerald River Dr
- 2035 Primavera Bay
- 2021 E Primavera Ln
- 2030 E Primavera Bay
- Primavera Loop
- 2066 E El Rodeo Rd
- 2066 E El Rodeo Rd Unit 34
- 2225 E Moon Ridge Ln
- 2036 E Primavera Ln
- 1234 Rodeo
- 5264 S Antelope Dr
- 5540 S Deer Creek Ave
- 1724 Red Sage Way
- 5085 S Jacaranda Place
- 4891 S Rinaldi Dr
- 4912 S Rinaldi Cir
- 1605 E Rinaldi Way
- 2057 E Sandtrap Ln
- 2105 E Crystal Dr
- 4479 S Lynda Cir
- 4526 Calle Del Media
- 2184 E River Valley Rd
- 4453 S Calle Del Media
- 4401 S Bernard Place
- 2281 E River Valley Place
- 5775 S Bernstein Dr Unit 2
- 4318 S Amanda Ave







