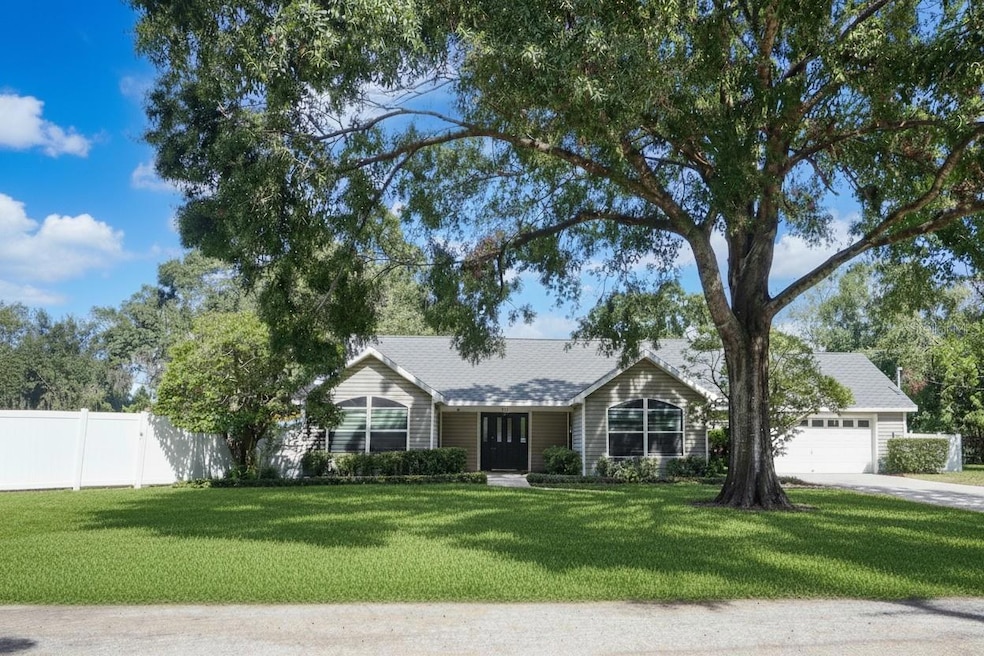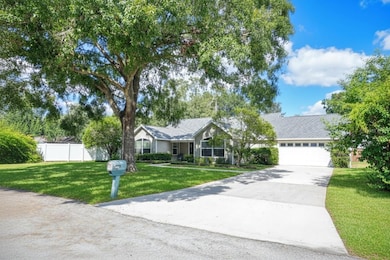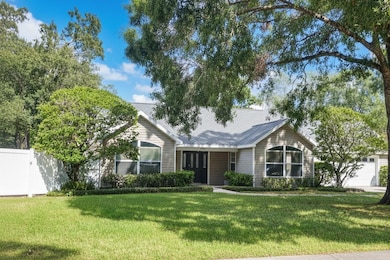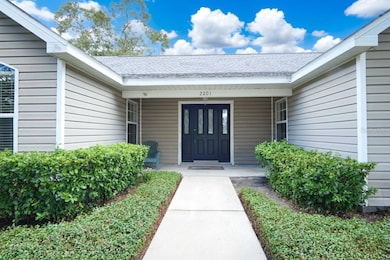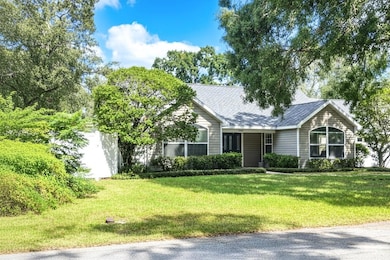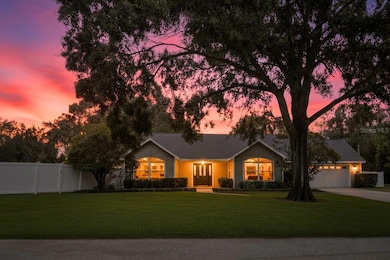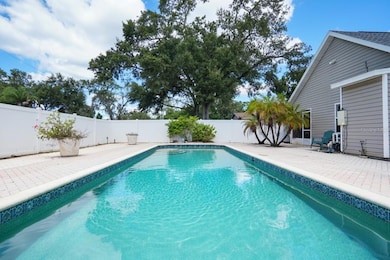Estimated payment $2,630/month
Highlights
- In Ground Pool
- Great Room
- Solid Surface Countertops
- Open Floorplan
- L-Shaped Dining Room
- No HOA
About This Home
Beautiful Forest Hills Area Pool Home on oversized lot. Nicely landscaped yard with mature Trees. Nice long and wide driveway with lots of room for parking. Oversized two car garage with side door. Garage includes two remotes and a keypad for access. You'll love your private oversized Pool. Pool is fenced in and lined with Brick Pavers. Huge pool deck with plenty room for weekend activities. Fence provides security and privacy. Larger pool gate access from front yard. Nice Screened Porch off the Great Room with pool and back yard access. This 3-bedroom 2-bath homes has an open floor plan featuring a kitchen, separate dining room, and large great room. Two full baths. Nice size kitchen with dual stainless-steel sinks and granite countertops. Stainless steel appliances and washer and dryer are included. Master bedroom has dual sinks with granite countertops and walk-in shower for easy access. Master has walk-in closet off the bathroom. 2nd and 3rd bedrooms share a full bath with a tub and shower. Wonderful location with a short walk to Roy Haynes Park & Community Center and Lake Carroll. For the golf enthusiast the public Babe Zaharias Golf Course is minutes away. Close to 75, I-275, Tampa International Airport, dining, shopping and less than an hour to the Beaches. No HOA or CDD
Listing Agent
COLDWELL BANKER REALTY Brokerage Phone: 813-685-7755 License #3023003 Listed on: 11/20/2025

Home Details
Home Type
- Single Family
Est. Annual Taxes
- $2,101
Year Built
- Built in 1994
Lot Details
- 0.25 Acre Lot
- Lot Dimensions are 75x145
- South Facing Home
- Metered Sprinkler System
- Property is zoned RSC-6
Parking
- 2 Car Attached Garage
- Garage Door Opener
- Driveway
Home Design
- Slab Foundation
- Frame Construction
- Shingle Roof
- Vinyl Siding
Interior Spaces
- 1,637 Sq Ft Home
- 1-Story Property
- Open Floorplan
- Ceiling Fan
- Blinds
- Great Room
- L-Shaped Dining Room
Kitchen
- Cooktop with Range Hood
- Recirculated Exhaust Fan
- Microwave
- Dishwasher
- Solid Surface Countertops
- Solid Wood Cabinet
- Disposal
Flooring
- Carpet
- Ceramic Tile
Bedrooms and Bathrooms
- 3 Bedrooms
- Split Bedroom Floorplan
- Walk-In Closet
- 2 Full Bathrooms
Laundry
- Laundry in unit
- Dryer
- Washer
Pool
- In Ground Pool
- Gunite Pool
Outdoor Features
- Screened Patio
- Rain Gutters
- Private Mailbox
- Rear Porch
Utilities
- Central Heating and Cooling System
- Heat Pump System
- Electric Water Heater
- Fiber Optics Available
- Cable TV Available
Community Details
- No Home Owners Association
- Tampas North Side Cntry CL Subdivision
Listing and Financial Details
- Visit Down Payment Resource Website
- Legal Lot and Block 11 / 65A
- Assessor Parcel Number U-11-28-18-104-00065A-00011.0
Map
Home Values in the Area
Average Home Value in this Area
Tax History
| Year | Tax Paid | Tax Assessment Tax Assessment Total Assessment is a certain percentage of the fair market value that is determined by local assessors to be the total taxable value of land and additions on the property. | Land | Improvement |
|---|---|---|---|---|
| 2024 | $1,978 | $139,918 | -- | -- |
| 2023 | $1,865 | $135,843 | $0 | $0 |
| 2022 | $2,005 | $131,886 | $0 | $0 |
| 2021 | $1,973 | $128,045 | $0 | $0 |
| 2020 | $1,891 | $126,277 | $0 | $0 |
| 2019 | $1,802 | $123,438 | $0 | $0 |
| 2018 | $1,750 | $121,136 | $0 | $0 |
| 2017 | $1,717 | $179,690 | $0 | $0 |
| 2016 | $1,689 | $116,204 | $0 | $0 |
| 2015 | $1,707 | $115,396 | $0 | $0 |
| 2014 | $1,682 | $114,480 | $0 | $0 |
| 2013 | -- | $112,788 | $0 | $0 |
Property History
| Date | Event | Price | List to Sale | Price per Sq Ft |
|---|---|---|---|---|
| 11/20/2025 11/20/25 | For Sale | $464,900 | -- | $284 / Sq Ft |
Purchase History
| Date | Type | Sale Price | Title Company |
|---|---|---|---|
| Warranty Deed | $101,000 | -- |
Mortgage History
| Date | Status | Loan Amount | Loan Type |
|---|---|---|---|
| Closed | $90,900 | No Value Available |
Source: Stellar MLS
MLS Number: TB8449181
APN: U-11-28-18-104-00065A-00011.0
- 12219 Armenia Gables Cir Unit 12219
- 2509 Lake Ellen Dr
- 2510 Lake Ellen Dr
- 11710 N Armenia Ave
- 2512 Lake Ellen Cir
- 2531 Lake Ellen Dr
- 2521 Krueger Ln
- 2515 Lake Ellen Cir
- 2523 Krueger Ln
- 13104 Greengage Ln
- 2526 Lake Ellen Ln
- 1708 Pond Lake Dr
- 2509 Thornbrook Place
- 2523 Lake Ellen Cir
- 2507 Hollis Dr
- 1302 S Pine Lake Dr
- 3011 Lake Ellen Dr
- 11331 N Oakleaf Ave
- 2316 Fletchers Point Cir
- 1113 S Pine Lake Dr
- 12135 Armenia Gables Cir
- 12422 N Howard Ave
- 11710 N Armenia Ave
- 2523 Lake Ellen Ln
- 1848 Mill Run Cir
- 1816 Mill Run Cir
- 2315 Carroll Place Unit Room 4
- 13401 Park Lake Dr
- 3155 Lake Ellen Dr
- 1716 Mill Run Cir
- 2107 Branch Hill St
- 906 Ralkell Rd
- 13727 Juniper Blossom Dr Unit 101
- 13917 Fletchers Mill Dr
- 13909 Fletchers Mill Dr
- 13830 Orange Sunset Dr Unit 202
- 13692 Orange Sunset Dr Unit 201
- 13693 Orange Sunset Dr Unit 203
- 13693 Orange Sunset Dr Unit 102
- 13713 Juniper Blossom Dr Unit 46F
