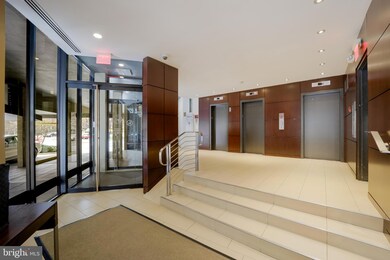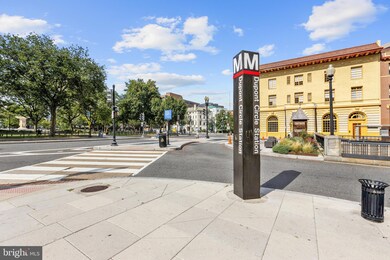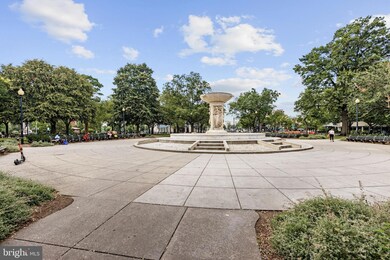Carriage House 2201 L St NW Unit 111 Floor 1 Washington, DC 20037
West End NeighborhoodHighlights
- Concierge
- City View
- Contemporary Architecture
- School Without Walls @ Francis-Stevens Rated A-
- Open Floorplan
- 3-minute walk to Duke Ellington Park
About This Home
Chic, Pristine, Contemporary Studio in the Iconic Carriage House! A perfect location in the West End and just blocks to Dupont Circle, the Metro, Downtown, and Georgetown. Entry level off of newly designed lobby for easy access, this city apartment features hardwood floors, built-in bookcases, a gourmet galley kitchen, large walk-in closet, and a balcony with city views. A perfect pied-a -terre or cozy home in the heart of all that Washington has to offer!
Listing Agent
(202) 321-0110 jpwhitman@aol.com Coldwell Banker Realty - Washington Listed on: 11/25/2025

Condo Details
Home Type
- Condominium
Est. Annual Taxes
- $2,276
Year Built
- Built in 1967
Parking
- On-Street Parking
Home Design
- Contemporary Architecture
- Entry on the 1st floor
- Brick Exterior Construction
Interior Spaces
- 475 Sq Ft Home
- Property has 1 Level
- Open Floorplan
- Built-In Features
- Window Treatments
- Sliding Doors
- Wood Flooring
- Galley Kitchen
Bedrooms and Bathrooms
- Walk-In Closet
- 1 Full Bathroom
Utilities
- Central Heating and Cooling System
- Electric Water Heater
Additional Features
- Property is in excellent condition
Listing and Financial Details
- Residential Lease
- Security Deposit $1,825
- $300 Move-In Fee
- No Smoking Allowed
- 12-Month Min and 36-Month Max Lease Term
- Available 12/1/25
- $50 Application Fee
- Assessor Parcel Number 0051//2040
Community Details
Overview
- High-Rise Condominium
- Central Community
- West End Subdivision
Amenities
- Concierge
- Laundry Facilities
Pet Policy
- Pets allowed on a case-by-case basis
Map
About Carriage House
Source: Bright MLS
MLS Number: DCDC2232638
APN: 0051-2040
- 1111 23rd St NW Unit 4G
- 1111 23rd St NW Unit 4F
- 1111 23rd St NW Unit 4C
- 1155 23rd St NW Unit 8A
- 1155 23rd St NW Unit 7G
- 1155 23rd St NW Unit PH1G
- 1155 23rd St NW Unit 5D
- 1155 23rd St NW Unit 6G
- 1155 23rd St NW Unit 6C
- 1155 23rd St NW Unit 3D
- 1177 22nd St NW Unit 4F
- 1177 22nd St NW Unit 7D
- 1177 22nd St NW Unit 2K
- 1099 22nd St NW Unit 206
- 1099 22nd St NW Unit 304
- 3 Washington Cir NW Unit 905
- 1111 24th St NW Unit 81
- 1111 24th St NW Unit 58
- 1111 24th St NW Unit 53
- 1111 25th St NW Unit 502
- 2201 L St NW Unit 820
- 2201 L St NW Unit 509
- 2201 L St NW Unit 316
- 2201 L St NW Unit 818
- 2201 L St NW Unit 516
- 1111 23rd St NW Unit 4C
- 1155 23rd St NW Unit 2E
- 1101 New Hampshire Ave NW
- 1010 22nd St NW Unit B
- 2140 L St NW Unit FL10-ID1088
- 2140 L St NW Unit FL8-ID1225
- 2140 L St NW Unit FL10-ID1218
- 2140 L St NW Unit FL11-ID952
- 2140 L St NW
- 3 Washington Cir NW Unit 704
- 2207 K St NW
- 2207 K St NW
- 2207 K St NW
- 2205 K St NW
- 3 Washington Cir NW Unit 103






