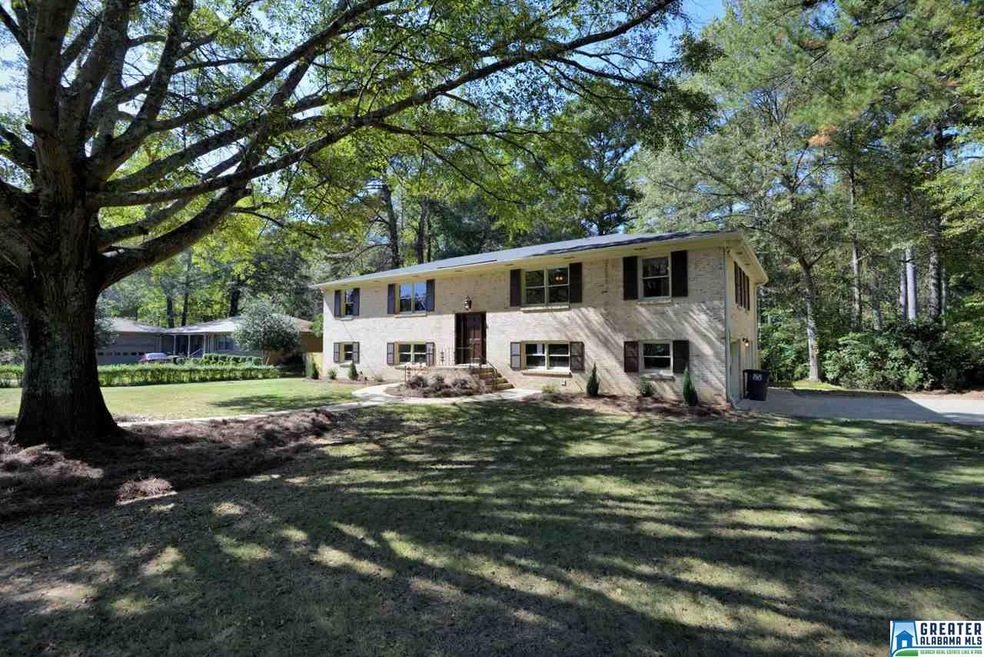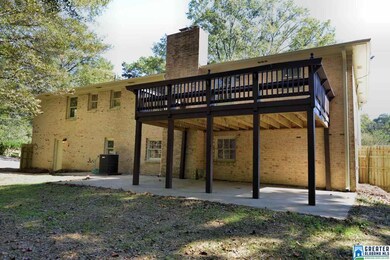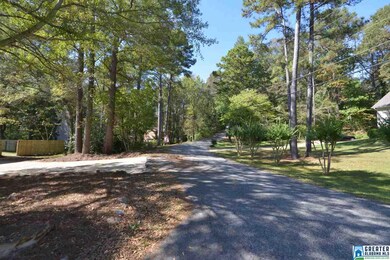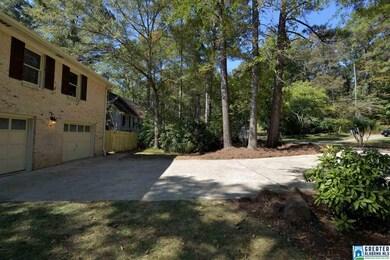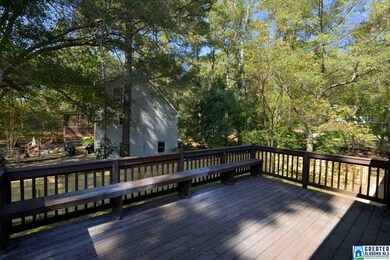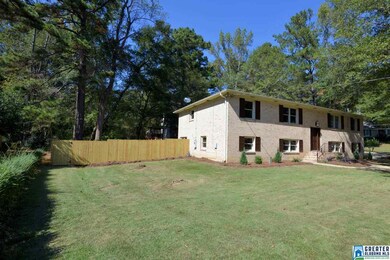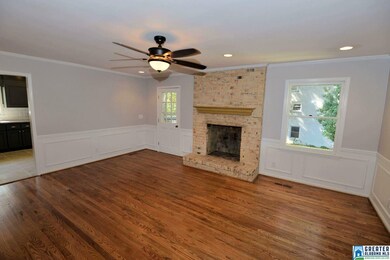
2201 Laurel Brook Ln Birmingham, AL 35216
Highlights
- Deck
- Den with Fireplace
- Attic
- Rocky Ridge Elementary School Rated A
- Wood Flooring
- Corner Lot
About This Home
As of June 2022Completely remodeled and ready for you and your family! Fresh paint inside and out. Hardwoods on main level with new carpet in bedrooms. New appliances and granite countertops and sink. New granite vanities in main level baths. The basement is a delight with a bedroom, full bath and a den/kitchen. New landscaping and a privacy fence. Come visit your new home!
Home Details
Home Type
- Single Family
Est. Annual Taxes
- $2,593
Year Built
- 1973
Lot Details
- Fenced Yard
- Corner Lot
Parking
- 2 Car Garage
- Basement Garage
- Side Facing Garage
- Driveway
- On-Street Parking
- Off-Street Parking
Home Design
- Split Foyer
Interior Spaces
- 1-Story Property
- Crown Molding
- Smooth Ceilings
- Recessed Lighting
- Wood Burning Fireplace
- Brick Fireplace
- Gas Fireplace
- Breakfast Room
- Dining Room
- Den with Fireplace
- 2 Fireplaces
- Pull Down Stairs to Attic
Kitchen
- Stove
- Built-In Microwave
- Dishwasher
- Solid Surface Countertops
Flooring
- Wood
- Carpet
- Tile
Bedrooms and Bathrooms
- 5 Bedrooms
- 3 Full Bathrooms
- Bathtub and Shower Combination in Primary Bathroom
- Separate Shower
- Linen Closet In Bathroom
Laundry
- Laundry Room
- Laundry on main level
- Washer and Electric Dryer Hookup
Finished Basement
- Basement Fills Entire Space Under The House
- Bedroom in Basement
- Recreation or Family Area in Basement
- Laundry in Basement
- Natural lighting in basement
Outdoor Features
- Deck
- Patio
Location
- In Flood Plain
Utilities
- Forced Air Heating and Cooling System
- Heating System Uses Gas
- Gas Water Heater
Listing and Financial Details
- Assessor Parcel Number 40-05-3-007-031.000
Ownership History
Purchase Details
Home Financials for this Owner
Home Financials are based on the most recent Mortgage that was taken out on this home.Purchase Details
Home Financials for this Owner
Home Financials are based on the most recent Mortgage that was taken out on this home.Purchase Details
Home Financials for this Owner
Home Financials are based on the most recent Mortgage that was taken out on this home.Purchase Details
Home Financials for this Owner
Home Financials are based on the most recent Mortgage that was taken out on this home.Purchase Details
Purchase Details
Similar Homes in the area
Home Values in the Area
Average Home Value in this Area
Purchase History
| Date | Type | Sale Price | Title Company |
|---|---|---|---|
| Warranty Deed | $423,696 | -- | |
| Warranty Deed | $245,000 | -- | |
| Warranty Deed | $215,000 | -- | |
| Warranty Deed | $70,100 | -- | |
| Special Warranty Deed | $70,100 | -- | |
| Foreclosure Deed | $173,607 | -- |
Mortgage History
| Date | Status | Loan Amount | Loan Type |
|---|---|---|---|
| Open | $381,326 | New Conventional | |
| Previous Owner | $173,315 | New Conventional | |
| Previous Owner | $176,000 | New Conventional | |
| Previous Owner | $204,250 | New Conventional | |
| Previous Owner | $300,240 | Reverse Mortgage Home Equity Conversion Mortgage | |
| Previous Owner | $98,000 | Unknown | |
| Previous Owner | $98,000 | Unknown |
Property History
| Date | Event | Price | Change | Sq Ft Price |
|---|---|---|---|---|
| 06/08/2022 06/08/22 | Sold | $423,696 | +14.8% | $147 / Sq Ft |
| 05/07/2022 05/07/22 | For Sale | $369,000 | +50.6% | $128 / Sq Ft |
| 07/21/2017 07/21/17 | Sold | $245,000 | +6.6% | $127 / Sq Ft |
| 06/01/2017 06/01/17 | For Sale | $229,900 | +6.9% | $120 / Sq Ft |
| 12/07/2015 12/07/15 | Sold | $215,000 | 0.0% | $112 / Sq Ft |
| 10/22/2015 10/22/15 | Pending | -- | -- | -- |
| 10/16/2015 10/16/15 | For Sale | $215,000 | +206.7% | $112 / Sq Ft |
| 06/20/2015 06/20/15 | Sold | $70,100 | +0.1% | $36 / Sq Ft |
| 03/05/2015 03/05/15 | Pending | -- | -- | -- |
| 02/27/2015 02/27/15 | For Sale | $70,000 | -- | $36 / Sq Ft |
Tax History Compared to Growth
Tax History
| Year | Tax Paid | Tax Assessment Tax Assessment Total Assessment is a certain percentage of the fair market value that is determined by local assessors to be the total taxable value of land and additions on the property. | Land | Improvement |
|---|---|---|---|---|
| 2024 | $2,593 | $36,440 | -- | -- |
| 2022 | $2,507 | $35,260 | $11,000 | $24,260 |
| 2021 | $2,344 | $33,010 | $11,000 | $22,010 |
| 2020 | $2,118 | $29,890 | $11,000 | $18,890 |
| 2019 | $2,004 | $28,340 | $0 | $0 |
| 2018 | $1,679 | $23,860 | $0 | $0 |
| 2017 | $1,464 | $20,900 | $0 | $0 |
| 2016 | $3,186 | $43,880 | $0 | $0 |
| 2015 | $3,186 | $43,880 | $0 | $0 |
| 2014 | $1,403 | $43,260 | $0 | $0 |
| 2013 | $1,403 | $43,260 | $0 | $0 |
Agents Affiliated with this Home
-
Stella Esdale

Seller's Agent in 2022
Stella Esdale
RE/MAX
(205) 919-8914
11 in this area
36 Total Sales
-
Dane Howell

Buyer's Agent in 2022
Dane Howell
RealtySouth
(205) 540-3641
5 in this area
100 Total Sales
-
Anthony McPherson

Seller's Agent in 2017
Anthony McPherson
Keller Williams Metro North
(205) 540-2779
3 in this area
85 Total Sales
-
Hugh Morrow

Seller's Agent in 2015
Hugh Morrow
RE/MAX
(205) 506-4900
3 in this area
316 Total Sales
Map
Source: Greater Alabama MLS
MLS Number: 731706
APN: 40-00-05-3-007-031.000
- 2327 Rock Ridge Rd Unit Lot 11-A
- 2327 Rocky Ridge Rd
- 3665 Haven View Cir
- 3308 Southbend Cir
- 3320 Southbend Cir
- 3655 Haven View Cir
- 3408 Buckhead Ln
- 3308 Brookview Trace
- 3529 Laurel View Rd
- 3321 Shallowford Rd
- 1753 Brookview Trail Unit 4
- 3311 Altaloma Way
- 3350 Rosemary Ln
- 3249 Wagon Gap Trail
- 3466 Heather Ln
- 3239 Tyrol Ln
- 2300 Derby Dr
- 2413 Ironwood Ln
- 1529 Savannah Park
- 152 Wisteria Dr Unit 11
