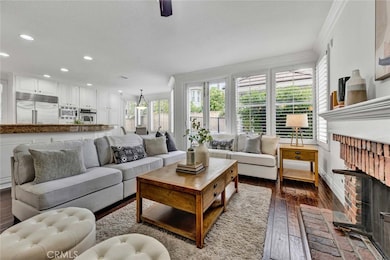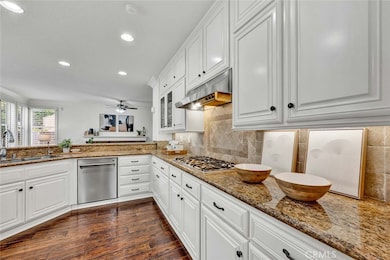2201 Marselina Tustin, CA 92782
Tustin Ranch NeighborhoodHighlights
- In Ground Pool
- Fireplace in Primary Bedroom
- Traditional Architecture
- Tustin Ranch Elementary School Rated A-
- Vaulted Ceiling
- Wood Flooring
About This Home
Welcome to 2201 Marselina in Tustin for rental. This is a very spacious, lighted home away from road noise with 4 Bedrooms and three and half bathrooms and a large bonus room can be converted to 5th bedroom with a sparkling, recently plastered swimming pool. There is also a convenient main-floor bedroom with full en-suite bath—perfect for guests or In-laws. Home is ideally located, steps from Heritage Park and while being minutes from Costco, Home Depot, Irvine/Tustin Marketplace, Tustin Ranch Golf Course, and major freeways the 5, 241, and 261—a truly unbeatable central location. An elegant foyer opens to a grand living and formal dining area with soaring ceilings and natural light. Home is Freshly painted and newly carpeted throughout for a move-in ready experience. Gourmet Kitchen & Open Living with Granite countertops, stainless steel appliances, Sub-Zero fridge, Frigidaire dual ovens, microwave, and Asko dishwasher. Breakfast nook overlooks the beautifully landscaped backyard and pool. Family room includes a cozy fireplace, built-in cabinetry, and wet bar—ideal for entertaining. Primary Suit has Vaulted ceilings, fireplace, and sitting area for ultimate comfort. Spa-inspired bath with dual vanities, walk-in shower, separate tub, and walk-in closet with built-ins. It is an Outdoor Oasis: Professionally designed backyard with paver patio and large gazebo for multiple seating zones. Newly plastered and fenced pool with spa and waterfall feature is for year-round relaxation. Three car Garage with epoxy floors and built-in cabinetry—one bay currently converted into a home office.
Listing Agent
Realty One Group West Brokerage Phone: 248-326-5880 License #02232786 Listed on: 07/09/2025

Home Details
Home Type
- Single Family
Est. Annual Taxes
- $12,704
Year Built
- Built in 1989
Lot Details
- 6,820 Sq Ft Lot
- Landscaped
- Rectangular Lot
- Sprinklers Throughout Yard
- Lawn
Parking
- 3 Car Direct Access Garage
- 3 Open Parking Spaces
- Parking Available
- Front Facing Garage
- Three Garage Doors
- Driveway Up Slope From Street
Home Design
- Traditional Architecture
- Entry on the 1st floor
- Turnkey
Interior Spaces
- 3,337 Sq Ft Home
- 2-Story Property
- Bar
- Vaulted Ceiling
- Ceiling Fan
- Recessed Lighting
- Entrance Foyer
- Family Room with Fireplace
- Living Room with Fireplace
- L-Shaped Dining Room
- Home Office
- Loft
- Bonus Room
- Pool Views
Kitchen
- Breakfast Area or Nook
- Eat-In Kitchen
- Breakfast Bar
- Double Oven
- Electric Oven
- Six Burner Stove
- Built-In Range
- Microwave
- Dishwasher
- Granite Countertops
- Pots and Pans Drawers
Flooring
- Wood
- Carpet
Bedrooms and Bathrooms
- 4 Bedrooms | 1 Main Level Bedroom
- Fireplace in Primary Bedroom
- Walk-In Closet
- Jack-and-Jill Bathroom
- Dual Sinks
- Bathtub with Shower
- Walk-in Shower
- Linen Closet In Bathroom
- Closet In Bathroom
Laundry
- Laundry Room
- Washer and Gas Dryer Hookup
Pool
- In Ground Pool
- Heated Spa
- Gas Heated Pool
- Pool Heated Passively
- Waterfall Pool Feature
- Fence Around Pool
Outdoor Features
- Living Room Balcony
- Exterior Lighting
Location
- Suburban Location
Utilities
- Zoned Heating and Cooling
- Heating System Uses Natural Gas
- Natural Gas Connected
- Gas Water Heater
Listing and Financial Details
- Security Deposit $7,750
- 12-Month Minimum Lease Term
- Available 7/9/25
- Tax Lot 106
- Tax Tract Number 13053
- Assessor Parcel Number 50026110
Community Details
Overview
- Property has a Home Owners Association
- Almeria Subdivision
Pet Policy
- Pet Deposit $250
- Dogs and Cats Allowed
Map
Source: California Regional Multiple Listing Service (CRMLS)
MLS Number: OC25152861
APN: 500-261-10
- 13192 Ranchwood Rd
- 13421 Montecito
- 2374 Paseo Circulo
- 2226 Mccharles Dr
- 2461 Calle Montella
- 12909 Ternberry Ct Unit 109
- 12910 Mackenzie Dr
- 13562 Mahogany Place Unit 90
- 2332 Aspen St
- 2196 Evergreen Dr
- 2800 Keller Dr Unit 80
- 2800 Keller Dr Unit 110
- 1831 Cockscrow Ln
- 2690 Peralta Ct
- 12646 Doral Unit 68
- 12605 Prescott Ave
- 12605 Doral Unit 49
- 1642 Tiffany Place
- 13410 Savanna Unit 103
- 1621 Bryan Ave
- 2141 Palermo
- 2428 Paseo Circulo
- 2419 Mira Monte Ct
- 2363 Paseo Circulo
- 2489 San Simon St
- 13400 Via Alicante
- 2480 Irvine Blvd
- 13211 Myford Rd
- 12800 Stevens Dr
- 2380 Sunningdale Dr Unit 51
- 13202 Myford Rd
- 13366 Verona
- 2315 Dunes
- 13341 Cromwell Dr
- 12605 Prescott Ave
- 13800 Parkcenter Ln
- 100 Robinson Dr
- 1782 Andrews St
- 13408 Heritage Way
- 1878 Harvest Cir






