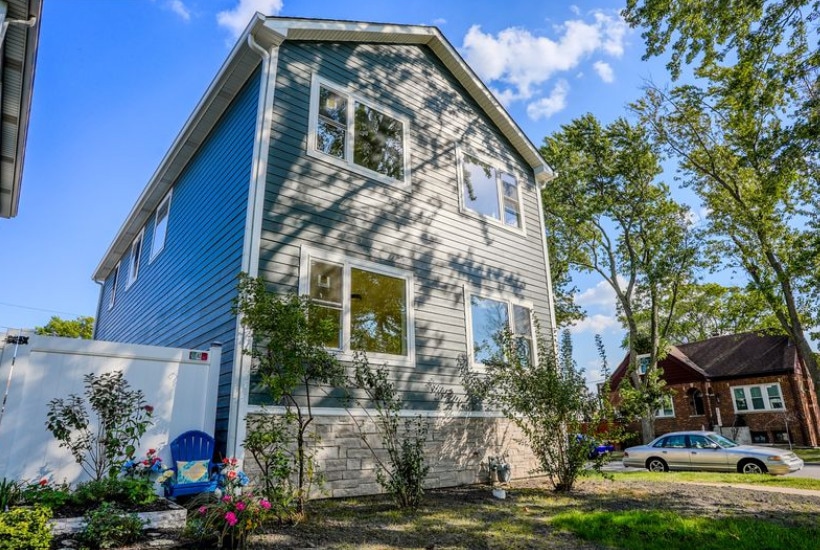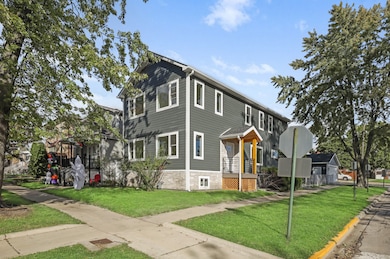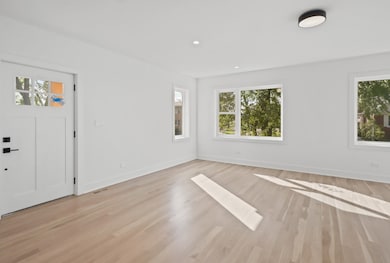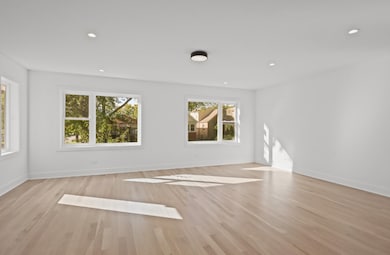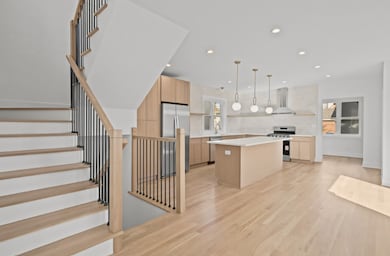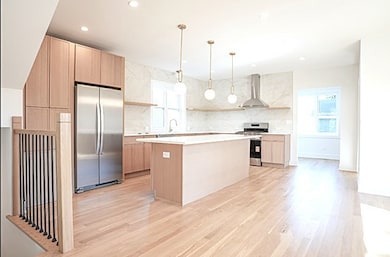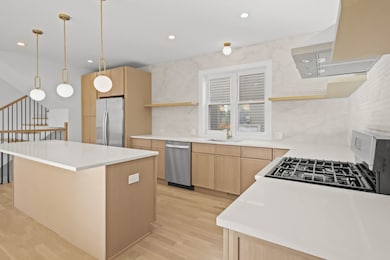2201 N 74th Ct Elmwood Park, IL 60707
Estimated payment $5,145/month
Highlights
- New Construction
- Recreation Room
- Formal Dining Room
- Contemporary Architecture
- Mud Room
- 5-minute walk to Kiddie Korral Park
About This Home
Totally rebuild full 2 story contemporary home in heart of Elmwood Park. This home receives an abundance of natural light from the plethora of windows throughout the home. Relax or entertain on the main floor in the spacious and cozy living room with dining area and beautiful kitchen. Three bedrooms and 2 full baths on the 2nd floor. Finished basement with 4th bedroom and possible another full bath. The house is a new construction, all are new, electric, plumbing, walls, isolation, windows, roof, floors, kitchen and bathrooms. Elmwood Park combines suburban tranquility with urban convenience, creating an ideal setting for comfortable living. Close proximity to schools, parks, stores, police and fire stations, walking distance to Metra Station!
Home Details
Home Type
- Single Family
Est. Annual Taxes
- $5,759
Year Built
- Built in 2025 | New Construction
Lot Details
- Lot Dimensions are 33.33x 125
Parking
- 2 Car Garage
- Parking Included in Price
Home Design
- Contemporary Architecture
- Asphalt Roof
- Concrete Perimeter Foundation
Interior Spaces
- 3,000 Sq Ft Home
- 2-Story Property
- Mud Room
- Family Room
- Living Room
- Formal Dining Room
- Recreation Room
- Basement Fills Entire Space Under The House
Kitchen
- Range
- Dishwasher
- Stainless Steel Appliances
Bedrooms and Bathrooms
- 4 Bedrooms
- 4 Potential Bedrooms
Laundry
- Laundry Room
- Gas Dryer Hookup
Utilities
- Central Air
- Heating System Uses Natural Gas
Community Details
- 2 Story
Listing and Financial Details
- Senior Tax Exemptions
- Homeowner Tax Exemptions
Map
Home Values in the Area
Average Home Value in this Area
Tax History
| Year | Tax Paid | Tax Assessment Tax Assessment Total Assessment is a certain percentage of the fair market value that is determined by local assessors to be the total taxable value of land and additions on the property. | Land | Improvement |
|---|---|---|---|---|
| 2024 | $5,759 | $25,000 | $5,624 | $19,376 |
| 2023 | $5,533 | $25,000 | $5,624 | $19,376 |
| 2022 | $5,533 | $25,000 | $5,624 | $19,376 |
| 2021 | $2,383 | $18,566 | $3,749 | $14,817 |
| 2020 | $2,144 | $18,566 | $3,749 | $14,817 |
| 2019 | $1,905 | $20,791 | $3,749 | $17,042 |
| 2018 | $2,125 | $15,391 | $3,228 | $12,163 |
| 2017 | $2,018 | $15,391 | $3,228 | $12,163 |
| 2016 | $963 | $15,391 | $3,228 | $12,163 |
| 2015 | $1,110 | $13,917 | $2,916 | $11,001 |
| 2014 | $2,880 | $13,917 | $2,916 | $11,001 |
| 2013 | $4,110 | $13,917 | $2,916 | $11,001 |
Property History
| Date | Event | Price | List to Sale | Price per Sq Ft | Prior Sale |
|---|---|---|---|---|---|
| 10/25/2025 10/25/25 | For Rent | $5,000 | 0.0% | -- | |
| 10/22/2025 10/22/25 | For Sale | $885,000 | +293.3% | $295 / Sq Ft | |
| 02/07/2024 02/07/24 | Sold | $225,000 | -6.3% | $228 / Sq Ft | View Prior Sale |
| 01/13/2024 01/13/24 | Pending | -- | -- | -- | |
| 01/12/2024 01/12/24 | For Sale | $240,000 | -- | $243 / Sq Ft |
Purchase History
| Date | Type | Sale Price | Title Company |
|---|---|---|---|
| Warranty Deed | $225,000 | Citywide Title | |
| Interfamily Deed Transfer | -- | Prairie Title | |
| Interfamily Deed Transfer | -- | None Available |
Source: Midwest Real Estate Data (MRED)
MLS Number: 12502126
APN: 12-36-211-015-0000
- 2136 N 74th Ct
- 2221 N 73rd Ct
- 2224 N 75th Ct
- 2119 N 75th Ct
- 2342 N 74th Ct
- 2143 N 76th Ave
- 2318 N 73rd Ave
- 2037 N 74th Ave Unit 3
- 7428 W Fullerton Ave
- 7230 W Belden Ave Unit 1
- 2417 N 75th Ave Unit C
- 2222 N Harlem Ave Unit 2NW
- 2024 N 73rd Ave
- 2028 N 72nd Ct
- 2334 N Harlem Ave Unit 3C
- 2000 73rd Ave
- 2139 N Harlem Ave Unit 224
- 1933 N 75th Ave
- 2234 N Neva Ave
- 2045 N Harlem Ave Unit 1E
- 2207 N 74th Ct Unit 2
- 2247 N 74th Ct Unit ID1296509P
- 7226 W Belden Ave Unit 2
- 7511 W Fullerton Ave Unit 3S
- 7426 W Fullerton Ave
- 2132 N Harlem Ave Unit 1C
- 2132 N Harlem Ave Unit 1M
- 2334 N 72nd Ct Unit 2W
- 7520 W Grand Ave
- 2530 N 74th Ave Unit 3
- 2538 N 75th Ave Unit 2
- 2534 N Harlem Ave Unit 101
- 2549 N 72nd Ct Unit 3
- 45 W Conti Pkwy Unit 2N
- 2624 N 75th Ave Unit Elmwood Apartment
- 7008 W Medill Ave Unit 7
- 7008 W Medill Ave
- 2631 N 74th Ave Unit 1
- 2626 N 73rd Ave Unit 1
- 2444 N 78th Ave Unit G
