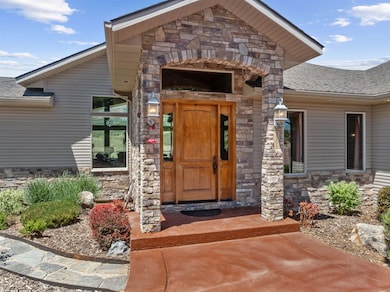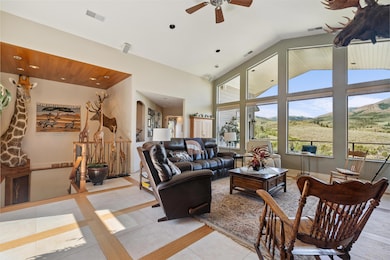2201 N Whitney Rd Pocatello, ID 83204
Estimated payment $7,450/month
Highlights
- RV Access or Parking
- Mature Trees
- Ranch Style House
- Century High School Rated 9+
- Vaulted Ceiling
- Wood Flooring
About This Home
Enjoy some of the most breathtaking, panoramic views the entire valley has to offer in this private setting consisting of approximatley 4,700 sq ft of custom build sitting on 2.76 acres and an additional ownership of 2.5 acres in the subdivision “open space”. Unique floor plan rests against a bench offering views from every room with color scheme and interior finish design having the surrounding exterior elements in mind. This is an open floor plan with access from most rooms to covered and wrap around maintence free deck that brings you closer to the abundant wildlife and provides peace and serenity as you enjoy either level. Outdoor kitchen with exterior fireplace insert allows for enjoyment year round as the Rinnai system boilers keep all floors warm year round and provide for the most efficient heat possible. Have your favorite agent schedule an appointment as an attached document 5 pages long covers all of the custom features with too many to fit in these limited public remarks.
Home Details
Home Type
- Single Family
Est. Annual Taxes
- $2,866
Year Built
- Built in 2005
Lot Details
- 5.26 Acre Lot
- Sprinkler System
- Mature Trees
Home Design
- Ranch Style House
- Concrete Foundation
- Frame Construction
- Architectural Shingle Roof
- Metal Siding
- Stone Siding
Interior Spaces
- 4,694 Sq Ft Home
- Vaulted Ceiling
- 4 Fireplaces
- Self Contained Fireplace Unit Or Insert
- Mud Room
- Formal Dining Room
- Den
- Wood Flooring
- Laundry on upper level
Bedrooms and Bathrooms
- 3 Bedrooms | 1 Primary Bedroom on Main
- En-Suite Primary Bedroom
- Walk-In Closet
- Hydromassage or Jetted Bathtub
Finished Basement
- Walk-Out Basement
- Basement Fills Entire Space Under The House
- Exterior Basement Entry
- Natural lighting in basement
Parking
- 3 Car Attached Garage
- Circular Driveway
- RV Access or Parking
Schools
- Indian Hills Elementary School
- Irving Middle School
- Century High School
Utilities
- Central Air
- Radiant Heating System
- Heating System Uses Propane
- Well
- Private Sewer
Additional Features
- Handicap Accessible
- Covered Patio or Porch
Community Details
- No Home Owners Association
- Autumn Heights Subdivision
Map
Home Values in the Area
Average Home Value in this Area
Tax History
| Year | Tax Paid | Tax Assessment Tax Assessment Total Assessment is a certain percentage of the fair market value that is determined by local assessors to be the total taxable value of land and additions on the property. | Land | Improvement |
|---|---|---|---|---|
| 2025 | $2,865 | $732,655 | $128,750 | $603,905 |
| 2024 | $3,030 | $638,624 | $113,204 | $525,420 |
| 2023 | $3,835 | $662,746 | $107,982 | $554,764 |
| 2022 | $3,835 | $541,535 | $109,800 | $431,735 |
| 2021 | $3,699 | $541,535 | $109,800 | $431,735 |
| 2020 | $3,998 | $557,853 | $107,055 | $450,798 |
| 2019 | $4,380 | $492,334 | $74,250 | $418,084 |
| 2018 | $3,850 | $431,809 | $77,500 | $354,309 |
| 2017 | $3,836 | $431,809 | $77,500 | $354,309 |
| 2016 | $3,904 | $431,809 | $77,500 | $354,309 |
| 2015 | $4,180 | $0 | $0 | $0 |
| 2012 | -- | $431,809 | $77,500 | $354,309 |
Property History
| Date | Event | Price | List to Sale | Price per Sq Ft |
|---|---|---|---|---|
| 10/23/2025 10/23/25 | Price Changed | $1,375,000 | -8.3% | $293 / Sq Ft |
| 07/15/2025 07/15/25 | For Sale | $1,499,999 | -- | $320 / Sq Ft |
Purchase History
| Date | Type | Sale Price | Title Company |
|---|---|---|---|
| Interfamily Deed Transfer | -- | None Available |
Source: Greater Pocatello Association of REALTORS®
MLS Number: 579991
APN: RRAUH000300
- TBD Whitney Dr
- 9297 W Gibson Jack Rd
- 1364 N Mink Creek Rd
- 1675 Foxmore St
- 1605 Foxmore St
- 1459 Foxmore St
- 5175 Ethans Way
- LOT 5 Ridgeview Ln
- LOT 1 Ridgeview Ln
- PARCEL 1 Ridgeview Ln
- LOT 6 Ridgeview Ln
- PARCEL 2 Ridgeview Ln
- 1479 Huntington Dr
- 1975 Arlington Dr
- 7465 W Portneuf Rd
- 6740 Smile Ln
- 6246 Fruitwood Ln
- 5431 Nez Perce Dr
- 8012 W Portneuf Rd
- 4780 Clearview Ave
- 1459 Foxmore St
- 1160 Jasper Loop
- 2100 S 2nd Ave
- 408 E Terry St Unit Up
- 640 S 4th Ave Unit Top
- 340 S Arthur Ave
- 104 Stanford Ave
- 120 Stanford Ave
- 856 E Carter St Unit 2
- 856 E Carter St Unit 3
- 856 E Carter St Unit 3
- 1164 Jasper Loop
- 554 W Fremont St
- 538 N Main St
- 435 N 13th Ave
- 642 N 9th Ave
- 2560 Woodhill Way
- 181 Chase St Unit Duplex
- 1706 N Hayes Ave
- 374 Filmore Ave Unit Main House







