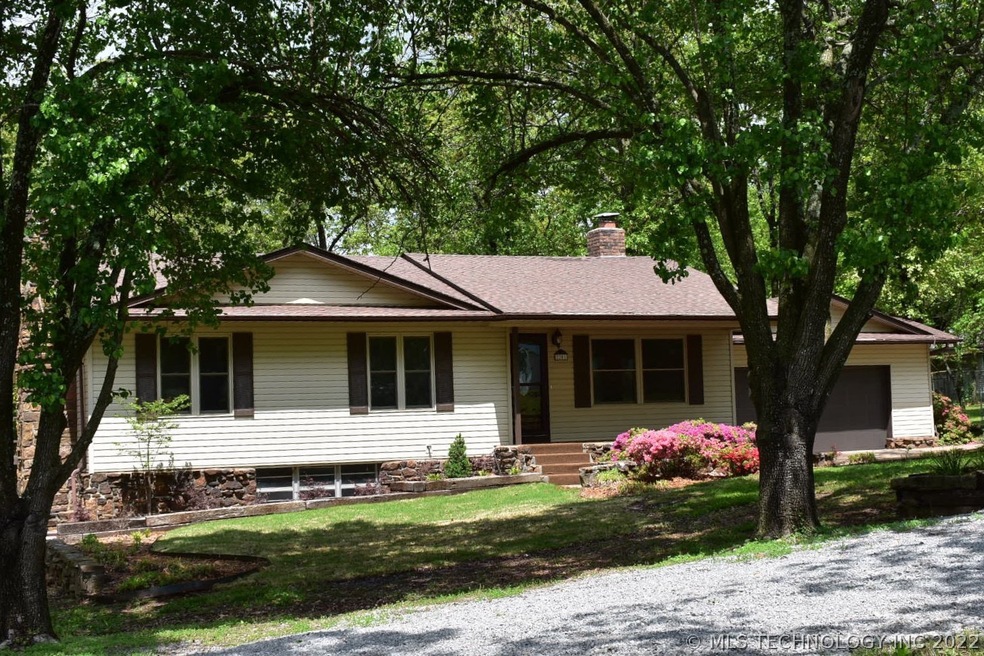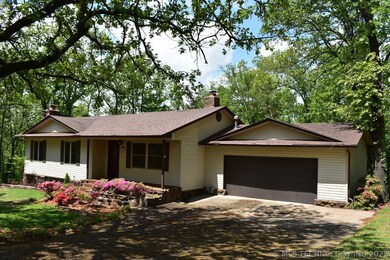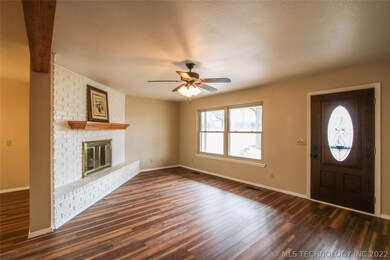
2201 Oakridge Dr Tahlequah, OK 74464
Highlights
- Mature Trees
- Granite Countertops
- Enclosed patio or porch
- 2 Fireplaces
- No HOA
- 2 Car Attached Garage
About This Home
As of June 2019Beautifully updated home featuring spacious kitchen w. so many cabinets, new stainless appliances, new flooring thru out, Feels like country living living but only 1 mile from Hospital & shopping.
Last Agent to Sell the Property
Coldwell Banker Select License #116166 Listed on: 04/26/2019

Home Details
Home Type
- Single Family
Est. Annual Taxes
- $487
Year Built
- Built in 1979
Lot Details
- 0.28 Acre Lot
- South Facing Home
- Landscaped
- Mature Trees
Parking
- 2 Car Attached Garage
- Parking Storage or Cabinetry
Home Design
- Slab Foundation
- Frame Construction
- Fiberglass Roof
- Vinyl Siding
- Stone Veneer
- Asphalt
Interior Spaces
- 2,745 Sq Ft Home
- 1-Story Property
- Wet Bar
- Ceiling Fan
- 2 Fireplaces
- Wood Burning Fireplace
- Vinyl Clad Windows
- Fire and Smoke Detector
- Dryer
Kitchen
- Gas Oven
- Gas Range
- Microwave
- Plumbed For Ice Maker
- Dishwasher
- Granite Countertops
- Disposal
Flooring
- Carpet
- Tile
- Vinyl Plank
Bedrooms and Bathrooms
- 3 Bedrooms
Finished Basement
- Walk-Out Basement
- Partial Basement
- Crawl Space
Eco-Friendly Details
- Ventilation
Outdoor Features
- Enclosed patio or porch
- Rain Gutters
Schools
- Briggs Elementary School
- Tahlequah High School
Utilities
- Zoned Heating and Cooling
- Heating System Uses Gas
- Electric Water Heater
- Septic Tank
- Phone Available
Community Details
- No Home Owners Association
- Bateman Heights Subdivision
Listing and Financial Details
- Home warranty included in the sale of the property
Ownership History
Purchase Details
Home Financials for this Owner
Home Financials are based on the most recent Mortgage that was taken out on this home.Purchase Details
Home Financials for this Owner
Home Financials are based on the most recent Mortgage that was taken out on this home.Purchase Details
Similar Homes in Tahlequah, OK
Home Values in the Area
Average Home Value in this Area
Purchase History
| Date | Type | Sale Price | Title Company |
|---|---|---|---|
| Warranty Deed | $185,000 | Fidelity National Ttl Ins Co | |
| Special Warranty Deed | $69,000 | None Available | |
| Quit Claim Deed | -- | None Available | |
| Sheriffs Deed | $135,000 | None Available |
Mortgage History
| Date | Status | Loan Amount | Loan Type |
|---|---|---|---|
| Open | $16,614 | FHA | |
| Open | $178,370 | FHA | |
| Closed | $10,532 | FHA | |
| Closed | $181,649 | FHA | |
| Previous Owner | $208,500 | Reverse Mortgage Home Equity Conversion Mortgage |
Property History
| Date | Event | Price | Change | Sq Ft Price |
|---|---|---|---|---|
| 06/13/2019 06/13/19 | Sold | $185,000 | -2.6% | $67 / Sq Ft |
| 04/22/2019 04/22/19 | Pending | -- | -- | -- |
| 04/22/2019 04/22/19 | For Sale | $189,900 | +175.2% | $69 / Sq Ft |
| 05/31/2018 05/31/18 | Sold | $69,000 | -8.0% | $32 / Sq Ft |
| 05/27/2018 05/27/18 | Pending | -- | -- | -- |
| 05/27/2018 05/27/18 | For Sale | $75,000 | -- | $35 / Sq Ft |
Tax History Compared to Growth
Tax History
| Year | Tax Paid | Tax Assessment Tax Assessment Total Assessment is a certain percentage of the fair market value that is determined by local assessors to be the total taxable value of land and additions on the property. | Land | Improvement |
|---|---|---|---|---|
| 2024 | $1,763 | $21,368 | $1,425 | $19,943 |
| 2023 | $1,763 | $20,350 | $935 | $19,415 |
| 2022 | $1,738 | $20,350 | $935 | $19,415 |
| 2021 | $1,606 | $20,350 | $935 | $19,415 |
| 2020 | $1,613 | $20,350 | $935 | $19,415 |
| 2019 | $525 | $6,572 | $555 | $6,017 |
| 2018 | $507 | $6,259 | $514 | $5,745 |
| 2017 | $487 | $5,961 | $489 | $5,472 |
| 2016 | $394 | $5,788 | $386 | $5,402 |
| 2015 | $310 | $5,619 | $450 | $5,169 |
| 2014 | $310 | $5,455 | $220 | $5,235 |
Agents Affiliated with this Home
-

Seller's Agent in 2019
Beverly Jeanes
Coldwell Banker Select
(918) 931-9434
252 Total Sales
-
J
Buyer's Agent in 2019
Juan Perez
C21/Wright Real Estate
(918) 458-5888
51 Total Sales
-
N
Buyer's Agent in 2018
Non MLS Associate
Non MLS Office
Map
Source: MLS Technology
MLS Number: 1915444
APN: 4010-00-000-006-0-000-00
- 20413 E Allen Rd
- 20596 E Whipperwill Rd
- 0 Hwy 10 N Unit 2514793
- 1518 E Hogner St
- 407 N Bliss Ave
- 1450 E Allen Rd
- 1111 E Normal St
- 1306 E Shawnee St
- 1025 E Downing St
- 802 E Seneca St
- 18714 S 525 Rd
- 0 S Hwy 82 A Hwy Unit 2532332
- 640 N Oklahoma Ave
- 801 E Harrison St
- 717 N Oklahoma Ave
- 200 Remington Place
- 425 E Seneca St
- 101 S Harrison Ave
- 609 E Ward St
- 103 S Harrison Ave






