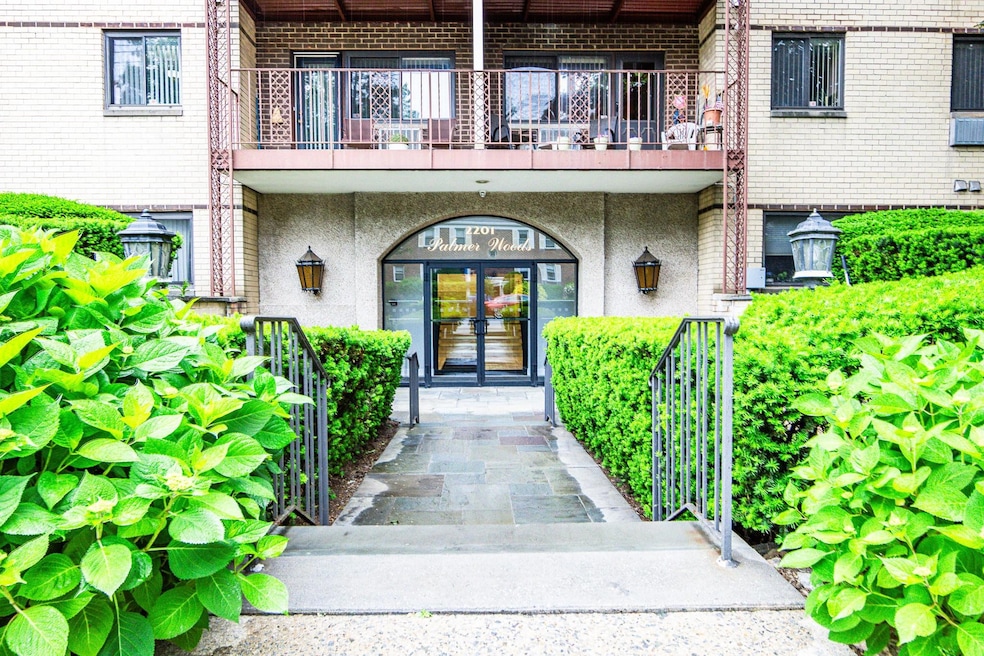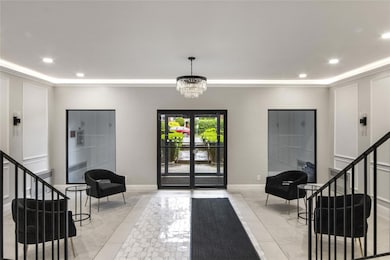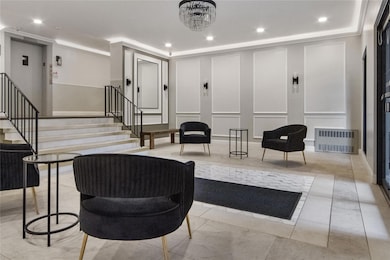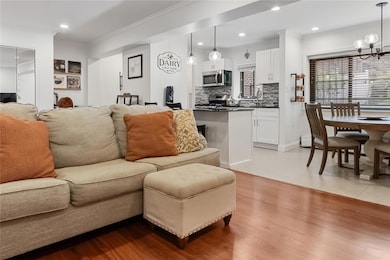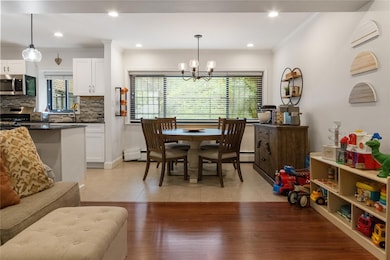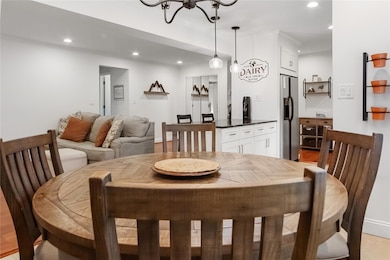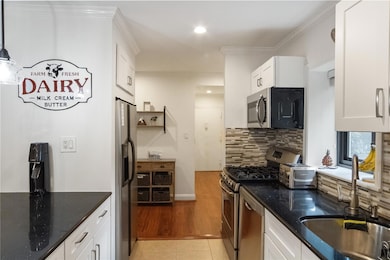
2201 Palmer Ave Unit 1C New Rochelle, NY 10801
Sun Haven/Homestead Park NeighborhoodEstimated payment $1,755/month
Highlights
- 3.36 Acre Lot
- Property is near public transit
- Elevator
- New Rochelle High School Rated A-
- Granite Countertops
- Stainless Steel Appliances
About This Home
A RARE OPPURTUNITY AWAITS! Nestled in a prime location in New Rochelle, welcome to The Palmer Woods. Enter the luxurious, newly remodeled lobby & make your way to this conveniently located end unit on the first floor. Step inside this two bedroom plus one full bath unit to find gleaming floors and elegant recessed lighting that enhance the bright and airy living space. Beautiful modern kitchen designed with granite counter tops, stainless steel appliances & breakfast bar equipped with pendant lighting. The thoughtfully designed floor plan maximizes space and functionality with abundant storage options. Amenities include: a/c wall sleeve units located throughout for additional comfort, one car assigned parking, outdoor patio, common laundry & fitness facility (located in the basement). Close proximity to Larchmont Metro North Train Station, Shopping & Restaurants. Schedule your showing TODAY!
Listing Agent
Today Realty Corp. Brokerage Phone: 718-597-1777 License #10301219637 Listed on: 05/27/2025
Property Details
Home Type
- Co-Op
Year Built
- Built in 1968
Lot Details
- 3.36 Acre Lot
Home Design
- Garden Home
- Brick Exterior Construction
Interior Spaces
- 1,000 Sq Ft Home
- 4-Story Property
- Recessed Lighting
Kitchen
- Stainless Steel Appliances
- Granite Countertops
Flooring
- Tile
- Vinyl
Bedrooms and Bathrooms
- 2 Bedrooms
- 1 Full Bathroom
Parking
- 1 Parking Space
- Parking Lot
Location
- Property is near public transit
- Property is near a golf course
Schools
- Trinity Elementary School
- Isaac E Young Middle School
- New Rochelle High School
Utilities
- Cooling System Mounted To A Wall/Window
- Hot Water Heating System
- Heating System Uses Oil
- Phone Available
Listing and Financial Details
- Assessor Parcel Number 1000-000-001-00355-000-0050
Community Details
Overview
- Association fees include heat, hot water
Amenities
- Laundry Facilities
- Elevator
Pet Policy
- Cats Allowed
Map
Home Values in the Area
Average Home Value in this Area
Property History
| Date | Event | Price | Change | Sq Ft Price |
|---|---|---|---|---|
| 06/10/2025 06/10/25 | Pending | -- | -- | -- |
| 06/04/2025 06/04/25 | Off Market | $274,000 | -- | -- |
| 05/27/2025 05/27/25 | For Sale | $274,000 | +9.6% | $274 / Sq Ft |
| 12/09/2020 12/09/20 | Sold | $250,000 | -2.0% | $250 / Sq Ft |
| 06/08/2020 06/08/20 | Pending | -- | -- | -- |
| 06/08/2020 06/08/20 | For Sale | $255,000 | +23.2% | $255 / Sq Ft |
| 04/02/2013 04/02/13 | Sold | $207,000 | -5.5% | $207 / Sq Ft |
| 11/07/2012 11/07/12 | Pending | -- | -- | -- |
| 03/14/2012 03/14/12 | For Sale | $219,000 | -- | $219 / Sq Ft |
Similar Homes in New Rochelle, NY
Source: OneKey® MLS
MLS Number: 867541
APN: 551000 1-355-0050
- 2201 Palmer Ave Unit 2F
- 99 Spencer Dr
- 2241 Palmer Ave Unit 1N
- 2241 Palmer Ave Unit 3A
- 2261 Palmer Ave Unit 2A
- 2261 Palmer Ave Unit 3-O
- 2261 Palmer Ave Unit 2M
- 2261 Palmer Ave Unit 1A
- 2270 Palmer Ave Unit 5J
- 22 Harrison Dr
- 2295 Palmer Ave Unit 1N
- 2295 Palmer Ave Unit 1P
- 2303 Palmer Ave Unit F
- 2333 Palmer Ave Unit 2 I
- 2333 Palmer Ave Unit 4C
- 35 Lester Place
- 2410 Boston Post Rd
- 10 Byron Place Unit 607
- 10 Byron Place Unit PH803
- 10 Byron Place Unit 604
