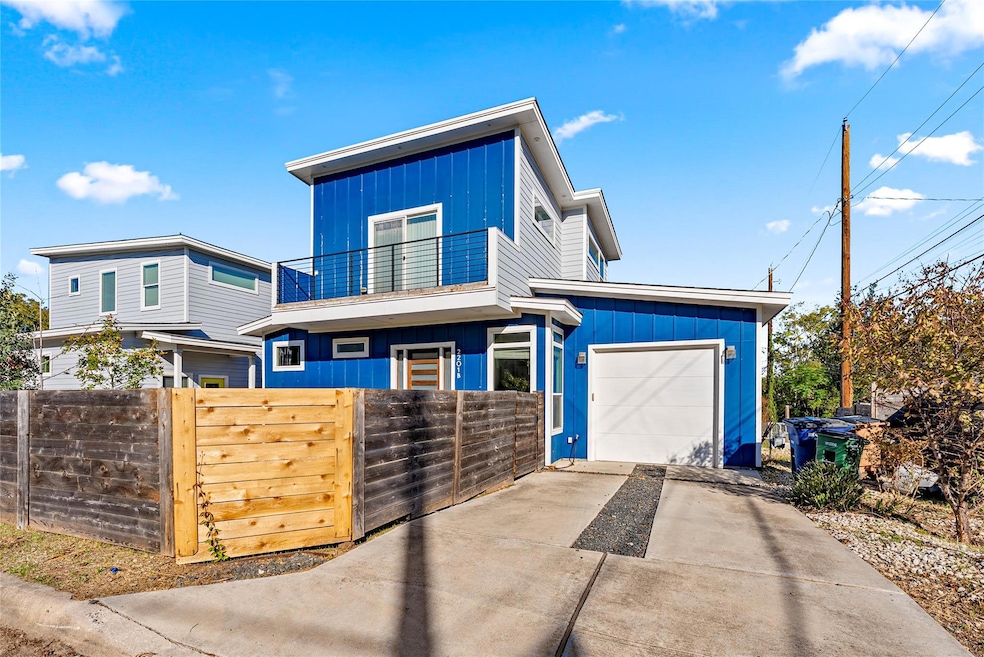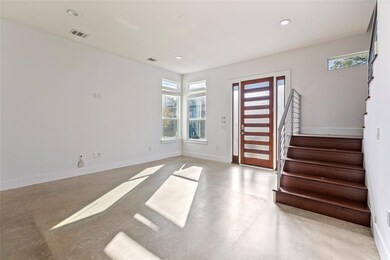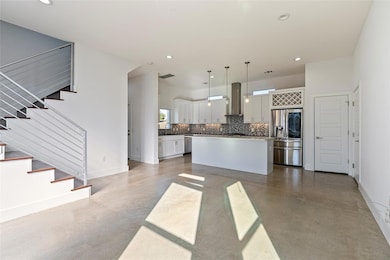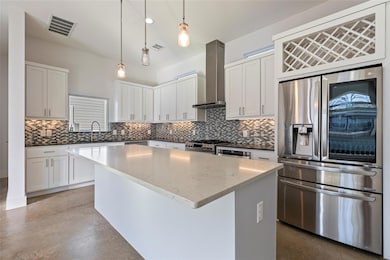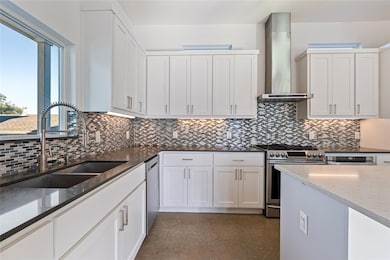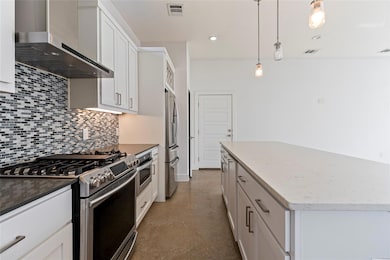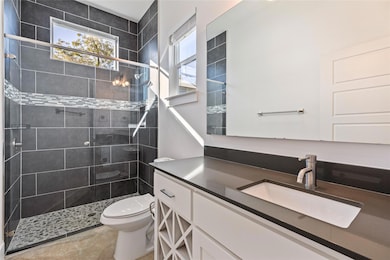2201 Pennsylvania Ave Unit B Austin, TX 78702
Rosewood NeighborhoodHighlights
- Newly Remodeled
- Mature Trees
- Corner Lot
- Kealing Middle School Rated A
- Bamboo Flooring
- High Ceiling
About This Home
Discover modern East Austin living at 2201 Pennsylvania Ave, Unit B — a stylish 2-bedroom, 2-bath home featuring an open floor plan with recessed lighting, ceiling fans, and contemporary finishes throughout. The kitchen boasts a breakfast bar and sleek quartz countertops, perfect for cooking and entertaining. Enjoy a spacious layout with a walk-in shower, covered porch, and a fenced backyard offering both comfort and privacy. Conveniently located near downtown Austin, this home blends modern design with a prime location for effortless city living.
Listing Agent
Keyrenter Property Management Brokerage Phone: (512) 596-0055 License #0505961 Listed on: 11/06/2025
Home Details
Home Type
- Single Family
Year Built
- Built in 2017 | Newly Remodeled
Lot Details
- 7,971 Sq Ft Lot
- North Facing Home
- Fenced
- Corner Lot
- Mature Trees
- Private Yard
Parking
- 1 Car Attached Garage
- Single Garage Door
- Garage Door Opener
Home Design
- Slab Foundation
- Composition Roof
- Masonry Siding
- HardiePlank Type
Interior Spaces
- 1,088 Sq Ft Home
- 2-Story Property
- Wired For Sound
- High Ceiling
- Recessed Lighting
- Window Treatments
- Prewired Security
Kitchen
- Self-Cleaning Oven
- Gas Cooktop
- Free-Standing Range
- Microwave
- Dishwasher
- Disposal
Flooring
- Bamboo
- Concrete
- Tile
Bedrooms and Bathrooms
- 2 Bedrooms
- Walk-In Closet
- 2 Full Bathrooms
Eco-Friendly Details
- Energy-Efficient Construction
Outdoor Features
- Balcony
- Covered Patio or Porch
Schools
- Blackshear Elementary School
- Kealing Middle School
- Eastside Early College High School
Utilities
- Central Heating and Cooling System
- Natural Gas Connected
- Tankless Water Heater
Listing and Financial Details
- Security Deposit $2,610
- Tenant pays for all utilities
- The owner pays for association fees, taxes
- 12 Month Lease Term
- $75 Application Fee
- Assessor Parcel Number 02081113010000
- Tax Block 5
Community Details
Overview
- Property has a Home Owners Association
- Built by Precise Custom Homes
- Foster Subdivision
- Property managed by Keyrenter Property Management
Pet Policy
- Limit on the number of pets
- Pet Size Limit
- Dogs and Cats Allowed
- Breed Restrictions
- Medium pets allowed
Map
Source: Unlock MLS (Austin Board of REALTORS®)
MLS Number: 1719055
- 2205 Sl Davis Ave Unit 2
- 1187 Coleto St
- 2207 New York Ave
- 2105 S L Davis Ave
- 2211 New York Ave Unit A
- 2004 Pennsylvania Ave Unit A
- 2104 New York Ave
- 2007 Sl Davis Ave Unit B
- 1148 Northwestern Ave
- 2103 E 12th St
- 1206 Maple Ave
- 1210 Coleto St
- 1212 Poquito St Unit 1
- 1304 Alamo St
- 2402 E 13th St Unit 1
- 1702 Pennsylvania Ave
- 1700 Pennsylvania Ave
- 2010 Peoples St
- 1909 E 14th St
- 2200 E 14th St Unit 1
- 2105 S L Davis Ave
- 2108 Rosewood Ave Unit A
- 2007 Sl Davis Ave Unit B
- 2003 E 12th St
- 1139 1/2 Poquito St Unit 3
- 1139 Poquito St
- 1309 Chestnut Ave Unit 2
- 1904 E 13th St Unit A
- 1200 Walnut Ave
- 2108 E 14th St Unit A
- 2410 Bryan St
- 2305 E 16th St Unit A
- 1128 Chicon St Unit 200
- 1603 E 12th St
- 1901 Hamilton Ave
- 1410 Singleton Ave
- 2004 E 16th St Unit ID1272395P
- 2509 E 16th St
- 1606 Maple Ave
- 1601 E 13th St Unit 1601 E 13th Unit B
