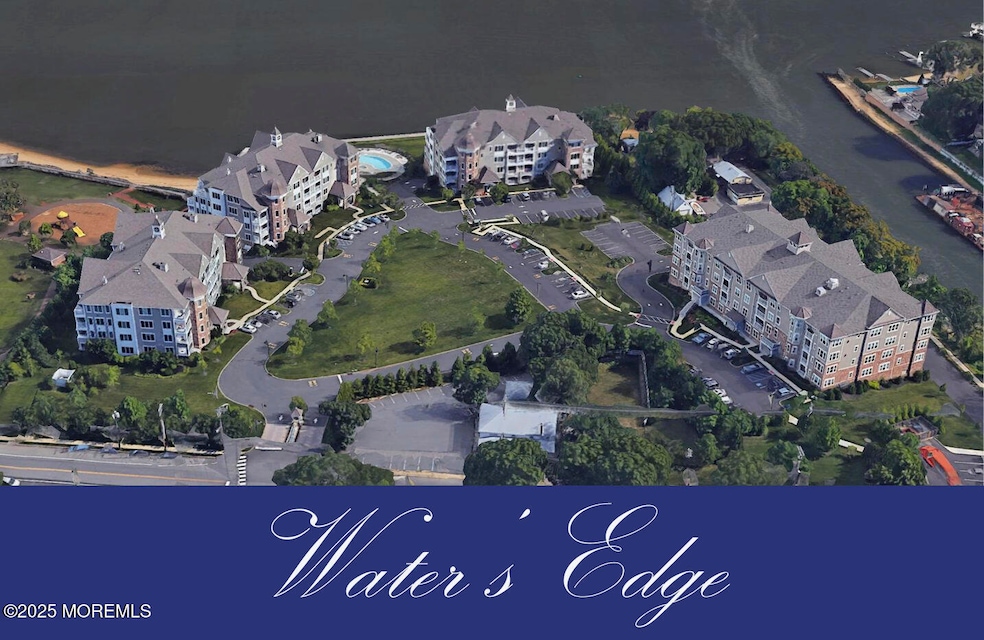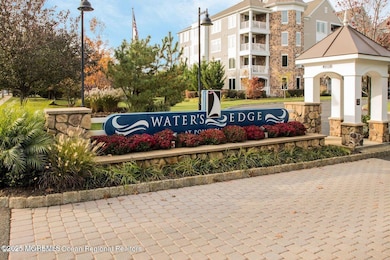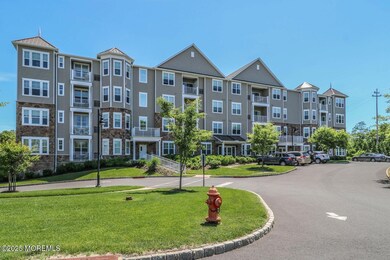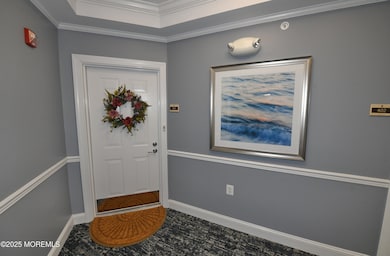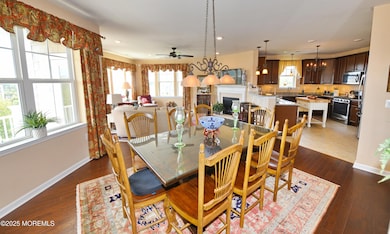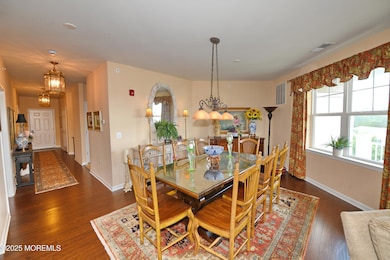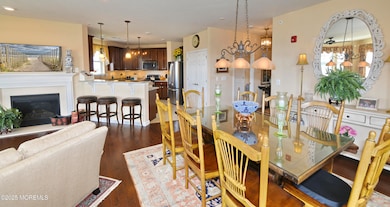2201 River Rd Unit 4401 Point Pleasant Boro, NJ 08742
Estimated payment $6,677/month
Highlights
- Fitness Center
- River View
- Clubhouse
- In Ground Pool
- Home fronts a canal
- 3-minute walk to Riverfront Park
About This Home
Welcome to Water's Edge in Point Pleasant, a unique Luxury complex on the Manasquan River! This magnificent 2 BR END UNT boasts an open layout, hardwood flrs & waterviews.Modern kitchen features a granite breakfast counter, stainless steel appliances and ceramic tile flooring which seamlessly opens to the Formal Dining rm & Living rm complete w a beautiful gas FP. Step out onto your private balcony & enjoy the water views while you dine or unwind. Bldg has a private underground parking garage, storage, elevator, fitness rm, & you can watch the boats go by while you swim in the beautiful Heated pool w Club House on the Manasquan River. Just minutes from local beaches, shopping & dining.The quintessential Shore Lifestyle starts here!
Listing Agent
Diane Turton, Realtors-Point Pleasant Boro License #9485963 Listed on: 09/04/2025

Property Details
Home Type
- Condominium
Est. Annual Taxes
- $10,294
Year Built
- Built in 2014
Lot Details
- Home fronts a canal
- End Unit
- Sprinkler System
HOA Fees
- $1,071 Monthly HOA Fees
Parking
- 1 Car Direct Access Garage
- Garage Door Opener
- Open Parking
Home Design
- Shingle Roof
- Stone Siding
- Vinyl Siding
- Stone
Interior Spaces
- 1,747 Sq Ft Home
- 1-Story Property
- Ceiling height of 9 feet on the main level
- Recessed Lighting
- Light Fixtures
- Gas Fireplace
- Sliding Doors
- Living Room
- Dining Room
- River Views
- Walk-Out Basement
- Home Security System
Kitchen
- Stove
- Microwave
- Dishwasher
- Granite Countertops
- Disposal
Flooring
- Wood
- Wall to Wall Carpet
- Ceramic Tile
Bedrooms and Bathrooms
- 2 Bedrooms
- Walk-In Closet
- 2 Full Bathrooms
- Dual Vanity Sinks in Primary Bathroom
- Primary Bathroom includes a Walk-In Shower
Laundry
- Laundry Room
- Dryer
- Washer
Outdoor Features
- In Ground Pool
- Balcony
- Exterior Lighting
Schools
- Ocean Elementary School
- Memorial Middle School
- Point Pleasant Borough High School
Utilities
- Forced Air Heating and Cooling System
- Dual Heating Fuel
- Natural Gas Water Heater
Additional Features
- Handicap Accessible
- Upper Level
Listing and Financial Details
- Exclusions: Personal items, TV'S are negotiable
- Assessor Parcel Number 25-00035-0000-00001-04-C4401
Community Details
Overview
- Front Yard Maintenance
- Association fees include trash, common area, exterior maint, fire/liab, lawn maintenance, pool, sewer, snow removal, water
- Waters Edge Subdivision, Acadia Floorplan
- On-Site Maintenance
Amenities
- Common Area
- Clubhouse
Recreation
- Fitness Center
- Community Pool
- Snow Removal
Pet Policy
- Dogs and Cats Allowed
Security
- Resident Manager or Management On Site
Map
Home Values in the Area
Average Home Value in this Area
Property History
| Date | Event | Price | List to Sale | Price per Sq Ft | Prior Sale |
|---|---|---|---|---|---|
| 10/30/2025 10/30/25 | Pending | -- | -- | -- | |
| 10/14/2025 10/14/25 | Price Changed | $899,000 | -5.4% | $515 / Sq Ft | |
| 09/29/2025 09/29/25 | Price Changed | $950,000 | -3.9% | $544 / Sq Ft | |
| 09/09/2025 09/09/25 | Price Changed | $989,000 | -1.1% | $566 / Sq Ft | |
| 09/04/2025 09/04/25 | For Sale | $1,000,000 | +132.6% | $572 / Sq Ft | |
| 07/28/2016 07/28/16 | Sold | $430,000 | 0.0% | $250 / Sq Ft | View Prior Sale |
| 03/04/2015 03/04/15 | Rented | $2,800 | -- | -- |
Source: MOREMLS (Monmouth Ocean Regional REALTORS®)
MLS Number: 22526187
APN: 25 00035-0000-00001- 04-C4401
- 1100 Bradford Dr
- 103 River Ave
- 207 River Ave
- 2001 Veterans Memorial Dr
- 1027 Ocean Rd
- 709 Albert E Clifton Ave
- 305 Barbara Dr
- 713 Beaver Dam Rd
- 1215 Johnson Ave
- 818 Sinclair Rd
- 803 Beaver Dam Rd
- 3000 River Rd Unit 3000 & 3000A
- 804 Clark St
- 921 Arnold Ave
- 519 Curtis Ave
- 917 Route 88 Unit 5
- 2409 Cedar St
- 1012 Brainard Place
- 602 Boulton Ave
- 909 Ocean Rd Unit 4
