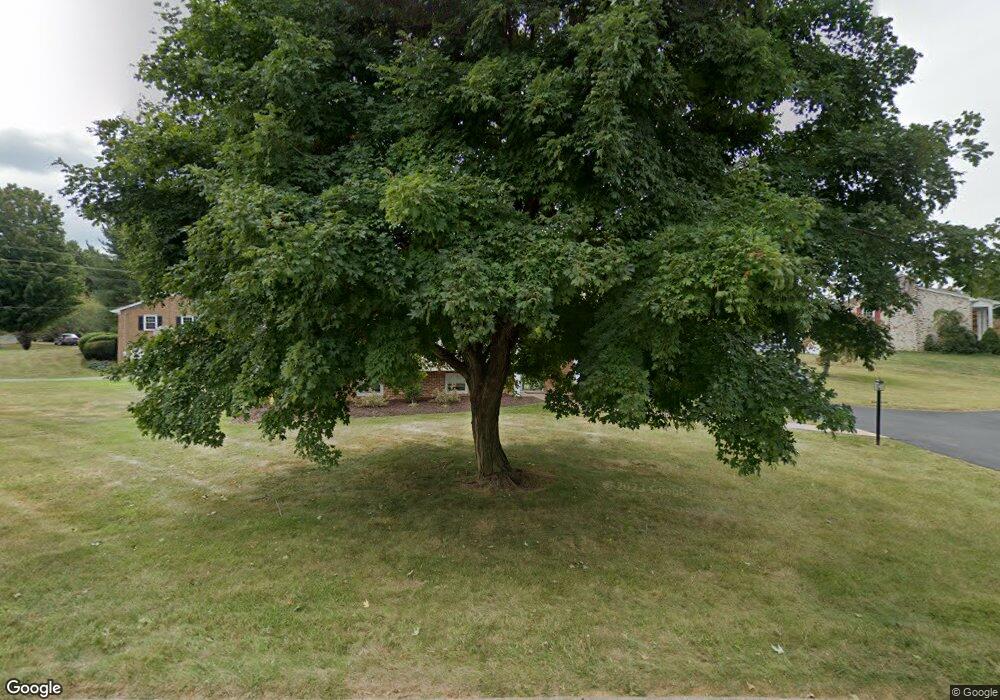2201 Robert e Lee Ave Waynesboro, VA 22980
Estimated Value: $376,904 - $409,000
3
Beds
4
Baths
1,610
Sq Ft
$243/Sq Ft
Est. Value
About This Home
This home is located at 2201 Robert e Lee Ave, Waynesboro, VA 22980 and is currently estimated at $391,226, approximately $242 per square foot. 2201 Robert e Lee Ave is a home located in Waynesboro City with nearby schools including Westwood Hills Elementary School, Kate Collins Middle School, and Waynesboro High School.
Create a Home Valuation Report for This Property
The Home Valuation Report is an in-depth analysis detailing your home's value as well as a comparison with similar homes in the area
Home Values in the Area
Average Home Value in this Area
Tax History Compared to Growth
Tax History
| Year | Tax Paid | Tax Assessment Tax Assessment Total Assessment is a certain percentage of the fair market value that is determined by local assessors to be the total taxable value of land and additions on the property. | Land | Improvement |
|---|---|---|---|---|
| 2025 | $3,124 | $381,000 | $57,500 | $323,500 |
| 2024 | $2,591 | $336,500 | $55,000 | $281,500 |
| 2023 | $2,591 | $336,500 | $55,000 | $281,500 |
| 2022 | $2,254 | $250,400 | $50,000 | $200,400 |
| 2021 | $2,254 | $250,400 | $50,000 | $200,400 |
| 2020 | $1,994 | $221,500 | $50,000 | $171,500 |
| 2019 | $1,994 | $221,500 | $50,000 | $171,500 |
| 2018 | $1,875 | $208,300 | $50,000 | $158,300 |
| 2017 | $1,812 | $208,300 | $50,000 | $158,300 |
| 2016 | $1,637 | $204,600 | $50,000 | $154,600 |
| 2015 | $1,637 | $204,600 | $50,000 | $154,600 |
| 2014 | -- | $208,800 | $55,000 | $153,800 |
| 2013 | -- | $0 | $0 | $0 |
Source: Public Records
Map
Nearby Homes
- SALEM Plan at Kira Heights
- PENWELL Plan at Kira Heights
- NEUVILLE Plan at Kira Heights
- 2240 Belvue Rd
- 2500 Forest Dr
- 2509 Belvue Rd
- 2509 Belvue Rd Unit 18
- 1229 Rosser Ave
- 2524 Belvue Rd
- 636 Rosser Ave
- 2548 Belvue Rd
- 2418 Mount Vernon St
- 812 Meadowbrook Rd
- 208 Sunbird Ln
- 313 Springdale Rd
- The Orchid Plan at Creekwood Village - Townhomes
- The Aspen Plan at Creekwood Village - Single Family
- The Bayberry Plan at Creekwood Village - Villas
- The Chestnut Plan at Creekwood Village - Single Family
- 840 Hawthorne Ln
