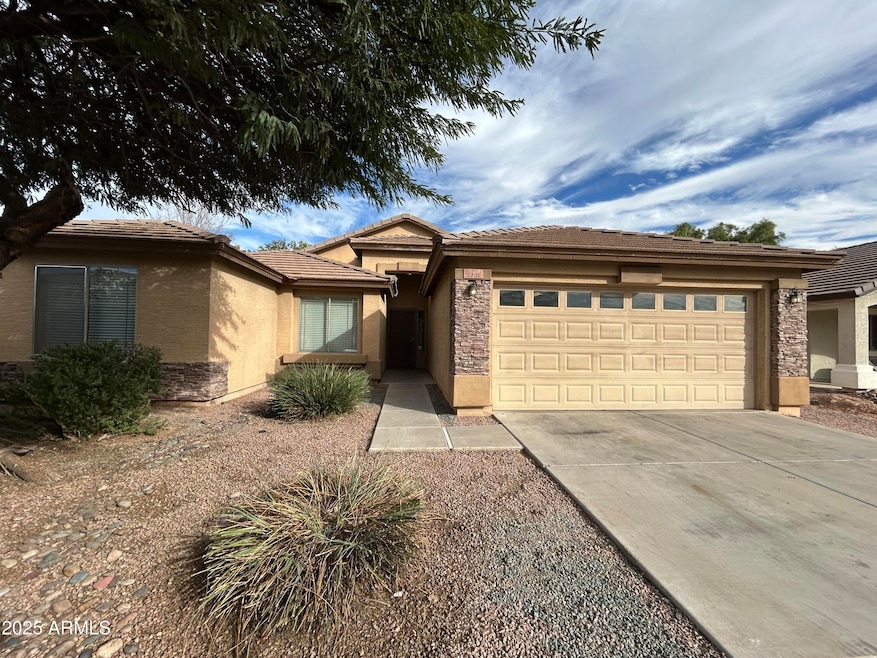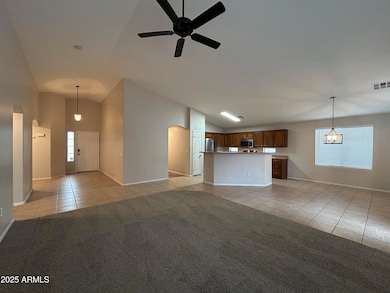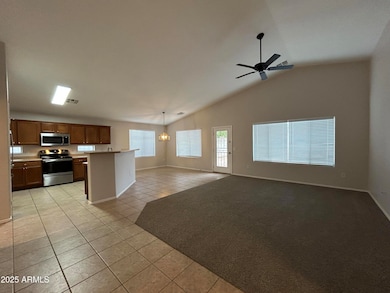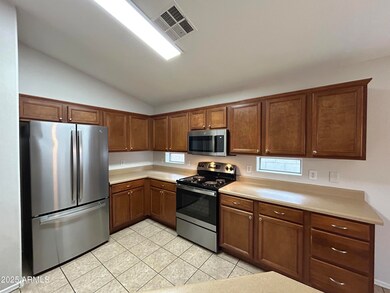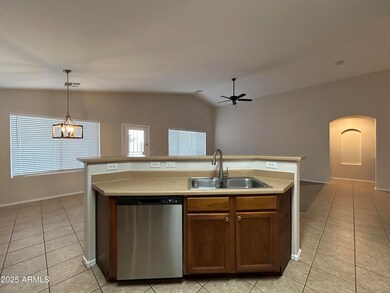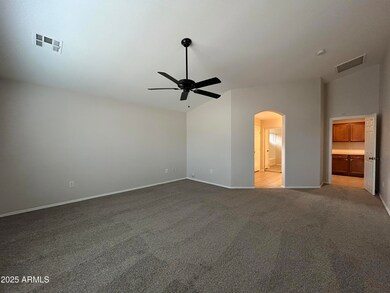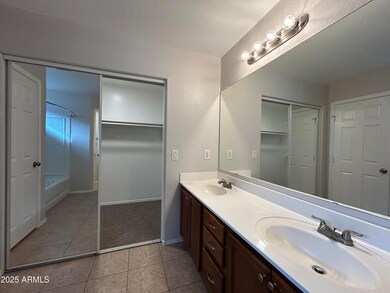2201 S 112th Ave Avondale, AZ 85323
Avondale Gateway NeighborhoodHighlights
- Double Vanity
- Central Air
- Heating Available
- Tile Flooring
- Ceiling Fan
- 1-Story Property
About This Home
Taking time for yourself will be even easier in a house fitted to your needs. Inject your personality into this beautiful house and you will feel right at home. When you walk into this beautiful house, you will find spacious bedrooms, a finished garage and a stylish tile flooring. Enjoy preparing meals in a finished kitchen. Stainless steel appliances, sleek countertops, kitchen island, and beautiful cabinetry give you a worry-free cooking space worthy of you. The backyard brings the whole house together. And when you need a breath of fresh air, step out into a fenced backyard complete with a brunch-ready covered patio. Neighborhood amenities include a community pool.
Home Details
Home Type
- Single Family
Est. Annual Taxes
- $1,859
Year Built
- Built in 2004
Lot Details
- 6,792 Sq Ft Lot
- Desert faces the front and back of the property
- Block Wall Fence
Parking
- 2 Car Garage
Home Design
- Wood Frame Construction
- Tile Roof
- Stucco
Interior Spaces
- 2,016 Sq Ft Home
- 1-Story Property
- Ceiling Fan
- Built-In Microwave
Flooring
- Carpet
- Tile
Bedrooms and Bathrooms
- 4 Bedrooms
- 2.5 Bathrooms
- Double Vanity
Laundry
- Laundry in unit
- Washer Hookup
Schools
- Quentin Elementary School
- Lesd Online Academy Middle School
- La Joya Community High School
Utilities
- Central Air
- Heating Available
Community Details
- Property has a Home Owners Association
- 360 Property Mgmt Association, Phone Number (480) 228-7243
- Durango Park Subdivision
Listing and Financial Details
- Property Available on 11/20/25
- $300 Move-In Fee
- 12-Month Minimum Lease Term
- $55 Application Fee
- Tax Lot 523
- Assessor Parcel Number 101-54-335
Map
Source: Arizona Regional Multiple Listing Service (ARMLS)
MLS Number: 6949894
APN: 101-54-335
- 1902 S 111th Ave
- 2217 S 113th Ave
- 2318 S 113th Ave
- 11218 W Mohave St
- 11029 W Mountain View Dr
- 10947 W Mohave St
- 2117 S 114th Ave
- 11123 W Pima St
- 10917 W Apache St
- 11392 W Mountain View Dr
- 11383 W Pima St
- 1414 S 112th Dr
- 11358 W Yuma St
- 10787 W Rio Vista Ln
- 10759 W 3rd St
- 11594 W Mountain View Dr
- 10634 W Pomo St
- 128XX W Buckeye Rd
- 10617 W Nez Perce St
- 833 S 113th Ave
- 11213 W Chase Dr
- 2205 S 113th Ave
- 11351 W Chase Dr
- 10947 W Mohave St
- 1713 S 113th Dr
- 11402 W Davis Ln
- 11409 W Davis Ln
- 11402 W Mohave St
- 2202 S 108th Ave
- 10833 W Elm Ln
- 1505 S 113th Dr
- 10971 W Rio Vista Ln
- 2722 S 113th Ave
- 10802 W Rio Vista Ln
- 2546 S 114th Ln
- 10748 W Mountain View Dr
- 10791 W Rio Vista Ln
- 11430 W Yuma St
- 10763 W Rio Vista Ln
- 10637 W Nez Perce St
