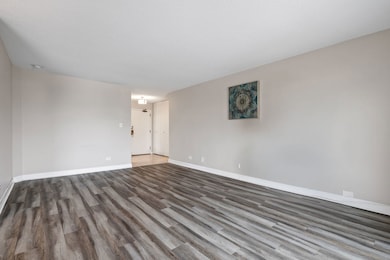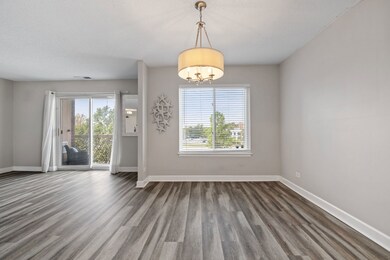2201 S Grace St, Unit 305 Floor 3 Lombard, IL 60148
South Lombard NeighborhoodEstimated payment $2,490/month
Highlights
- In Ground Pool
- Lock-and-Leave Community
- End Unit
- South Loop Elementary School Rated 9+
- Clubhouse
- Corner Lot
About This Home
Fantastic location! Beautifully updated and rarely available corner unit featuring 3 spacious bedrooms and 2 full bathrooms. Flooded with natural light, this home offers a seamless blend of comfort and functionality, ideal for everyday living and entertaining. The open-concept living and dining areas flow effortlessly, while the eat-in kitchen provides a charming view of the courtyard, pool, clubhouse and morning sunrise. The kitchen is beautifully updated with white cabinetry and a stylish backsplash. The primary suite, along with the secondary and guest bedrooms, each boast breathtaking sunset views. Adding comfort and convenience, the primary suite offers a generous walk-in closet. Additional features include newer windows, newer sleek sliding glass doors (2020), modern flooring, and the convenience of in-unit laundry. Custom 2-inch blinds have been thoughtfully installed on every window. Ample storage is found throughout the home, including a generous pantry, linen closet, and foyer closet-perfect for keeping everything organized and within reach. Unwind on the patio while taking in the captivating sunsets and a canopy of stars after dark. Residents enjoy a wide range of premium amenities covered by the assessment including a poolside clubhouse, tennis courts and essential utilities such as gas, water, garbage removal, and building maintenance. In the summer months, cool off and unwind in the luxury of a sparkling in-ground pool, a serene retreat ideal for both tranquil relaxation and outdoor entertaining. Convenience is enhanced with same-floor storage, a garbage chute and elevator access. For colder winter months, enjoy the luxury of an indoor heated garage space with a large, additional storage unit. This home is located just steps away from Yorktown Mall, Target, the new and upcoming Fresh Market boutique grocer, and a variety of fine dining options. With scenic lakeside parks nearby, quick access to I-88 and I-355, and less than 12 minutes to both Lombard and Downers Grove Metra stations, this home offers the perfect blend of lifestyle, comfort, and convenience - recreation and shopping are a breeze.
Listing Agent
@properties Christie?s International Real Estate License #475185038 Listed on: 10/16/2025

Property Details
Home Type
- Condominium
Est. Annual Taxes
- $4,784
Year Built
- Built in 1977 | Remodeled in 2020
Lot Details
- End Unit
HOA Fees
- $670 Monthly HOA Fees
Parking
- 1 Car Garage
- Parking Storage or Cabinetry
- Driveway
- Additional Parking
- Parking Included in Price
Home Design
- Entry on the 3rd floor
- Brick Exterior Construction
- Concrete Perimeter Foundation
Interior Spaces
- 1,383 Sq Ft Home
- Blinds
- Sliding Doors
- Family Room
- Living Room
- Formal Dining Room
- Storage
- Vinyl Flooring
Kitchen
- Range
- Microwave
- Dishwasher
Bedrooms and Bathrooms
- 3 Bedrooms
- 3 Potential Bedrooms
- Walk-In Closet
- 2 Full Bathrooms
- Soaking Tub
Laundry
- Laundry Room
- Dryer
- Washer
Accessible Home Design
- Accessibility Features
- Entry Slope Less Than 1 Foot
Outdoor Features
- In Ground Pool
Schools
- Butterfield Elementary School
- Glenn Westlake Middle School
- Glenbard East High School
Utilities
- Central Air
- Heating System Uses Natural Gas
- Cable TV Available
Listing and Financial Details
- Homeowner Tax Exemptions
Community Details
Overview
- Association fees include heat, water, gas, parking, insurance, security, clubhouse, pool, exterior maintenance, lawn care, scavenger, snow removal
- 60 Units
- Dina Association, Phone Number (630) 816-0312
- Property managed by Vista Management
- Lock-and-Leave Community
- 6-Story Property
Amenities
- Sundeck
- Common Area
- Party Room
- Elevator
- Service Elevator
- Package Room
Recreation
Pet Policy
- Cats Allowed
Security
- Resident Manager or Management On Site
Map
About This Building
Home Values in the Area
Average Home Value in this Area
Tax History
| Year | Tax Paid | Tax Assessment Tax Assessment Total Assessment is a certain percentage of the fair market value that is determined by local assessors to be the total taxable value of land and additions on the property. | Land | Improvement |
|---|---|---|---|---|
| 2024 | $4,784 | $69,577 | $6,964 | $62,613 |
| 2023 | $4,531 | $64,340 | $6,440 | $57,900 |
| 2022 | $4,236 | $59,090 | $5,920 | $53,170 |
| 2021 | $4,098 | $57,620 | $5,770 | $51,850 |
| 2020 | $4,007 | $56,350 | $5,640 | $50,710 |
| 2019 | $3,795 | $53,570 | $5,360 | $48,210 |
| 2018 | $3,238 | $45,010 | $4,500 | $40,510 |
| 2017 | $3,133 | $42,890 | $4,290 | $38,600 |
| 2016 | $3,030 | $40,400 | $4,040 | $36,360 |
| 2015 | $2,842 | $37,630 | $3,760 | $33,870 |
| 2014 | $3,007 | $38,500 | $3,850 | $34,650 |
| 2013 | $2,803 | $42,230 | $4,240 | $37,990 |
Property History
| Date | Event | Price | List to Sale | Price per Sq Ft | Prior Sale |
|---|---|---|---|---|---|
| 11/10/2025 11/10/25 | Price Changed | $270,000 | -3.6% | $195 / Sq Ft | |
| 10/16/2025 10/16/25 | For Sale | $279,999 | +42.9% | $202 / Sq Ft | |
| 06/03/2020 06/03/20 | Sold | $196,000 | -5.7% | $142 / Sq Ft | View Prior Sale |
| 04/25/2020 04/25/20 | Pending | -- | -- | -- | |
| 04/21/2020 04/21/20 | For Sale | $207,900 | -- | $150 / Sq Ft |
Purchase History
| Date | Type | Sale Price | Title Company |
|---|---|---|---|
| Warranty Deed | -- | First American Title | |
| Warranty Deed | $159,000 | Chicago Title |
Mortgage History
| Date | Status | Loan Amount | Loan Type |
|---|---|---|---|
| Open | $100,000 | New Conventional |
Source: Midwest Real Estate Data (MRED)
MLS Number: 12497221
APN: 06-29-202-026
- 2240 S Grace St Unit 307
- 374 Summit Cir
- 376 Summit Cir
- 378 Summit Cir
- 380 Summit Cir
- 382 Summit Cir
- 384 Summit Cir
- 381 Summit Cir
- 383 Summit Cir
- 385 Summit Cir
- 387 Summit Cir
- 388 Summit Cir
- 389 Summit Cir
- 390 Summit Cir
- 392 Summit Cir
- 377 Summit Cir
- 394 Summit Cir
- 375 Summit Cir
- 396 Summit Cir
- 373 Summit Cir
- 50 Yorktown Shopping Center
- 55 Yorktown Shopping Center
- 2200 S Stewart Ave
- 2201 S Highland Ave Unit 4M
- 2200 S Stewart Ave Unit 2A
- 2233 S Highland Ave Unit H0605
- 260 E 22nd St
- 2001 S Highland Ave
- 150 E Fountainview Ln Unit 3B
- 201 E Janata Blvd Unit 1A
- 2701 Technology Dr
- 2720 S Highland Ave
- 2760 S Highland Ave
- 2003 S Meyers Rd
- 2101 S Finley Rd
- 20 Woodmoor Ct
- 450 Woodmoor Dr
- 1367 S Elizabeth St
- 55 W Ann St Unit B
- 18-070 W Royce Blvd






