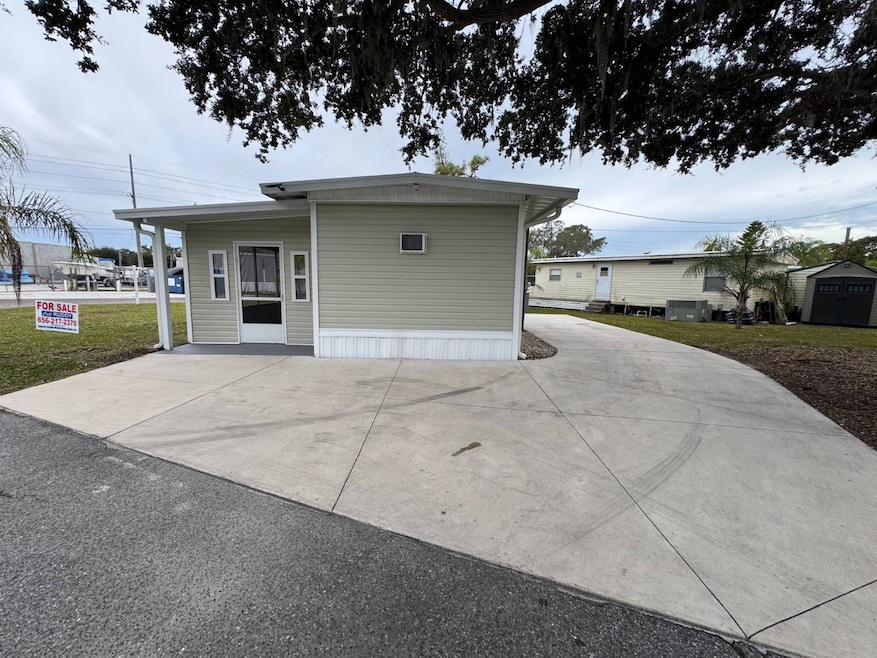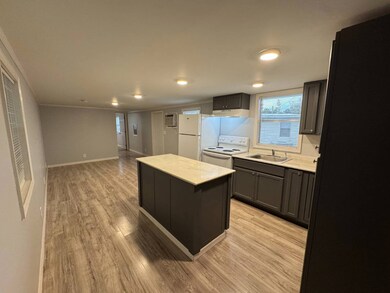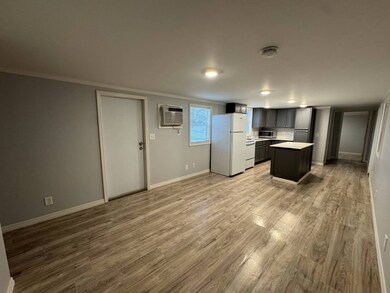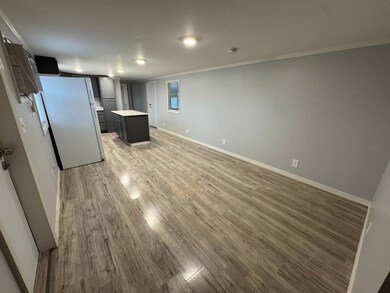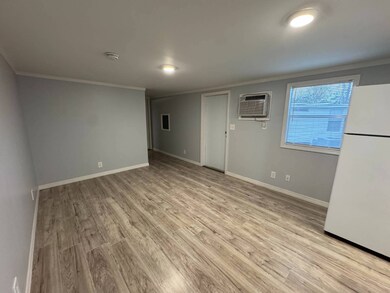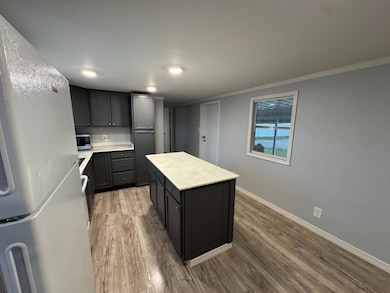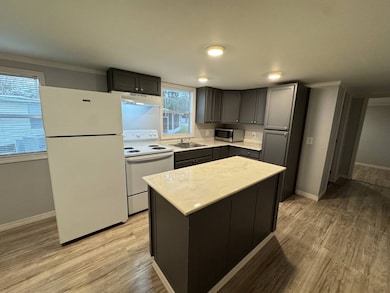2201 S US Highway 41 Unit 86 Ruskin, FL 33570
Estimated payment $313/month
Highlights
- Scenic Views
- Clubhouse
- Ground Level Unit
- Open Floorplan
- Corner Lot
- Screened Porch
About This Home
ALL.AGE.PARK/LOTRENT$873/1972/673SQFT/2BED2BATH/2024.REMODEL Welcome home to this beautifully updated single-wide located on a spacious corner lot in the all-age Paradise community! This home is move-in ready, thoughtfully updated, and priced perfectly for comfortable Florida living. Outside, you'll love the unique curved driveway offering plenty of parking, along with the large screened-in patio featuring newly added steps - a great place to relax and enjoy the day. The shed is located under the screened area and includes washer and dryer hookups, the water heater, and plenty of additional storage space. A roof-over provides extra peace of mind, and the AC unit is only about a year old. Step inside to find a bright, open floor plan with an inviting kitchen and living room that flow together beautifully. The kitchen has been fully renovated with new cabinets and countertops, and the updated flooring runs throughout the home for a clean, modern look. Both bedrooms and bathrooms are similar in size, with each bathroom featuring its own unique personality and charm. The Paradise community is pet-friendly and features a large clubhouse perfect for social gatherings, this community is on the little manatee river with access to the water. This home truly has it all - modern updates, a functional layout, and a great location in a welcoming community. Don't miss your chance to make it yours!
Property Details
Home Type
- Mobile/Manufactured
Year Built
- Built in 1972 | Remodeled in 2024
Lot Details
- Corner Lot
- Landscaped with Trees
- Land Lease of $873
Parking
- Driveway
Home Design
- Asphalt Roof
- Vinyl Siding
Interior Spaces
- 672 Sq Ft Home
- 1-Story Property
- Open Floorplan
- Living Room
- Dining Room
- Screened Porch
- Scenic Vista Views
- Laundry Room
- Unfinished Basement
Kitchen
- Oven
- Microwave
Flooring
- Laminate
- Vinyl
Bedrooms and Bathrooms
- 2 Bedrooms
- 2 Full Bathrooms
Outdoor Features
- Patio
- Shed
Location
- Ground Level Unit
Utilities
- Cooling System Mounted To A Wall/Window
- Heating Available
- Water Heater
Community Details
Overview
- Low-Rise Condominium
- Paradise Mobile Home Court Community
Amenities
- Clubhouse
- Recreation Room
Pet Policy
- Pets Allowed
Map
Home Values in the Area
Average Home Value in this Area
Property History
| Date | Event | Price | List to Sale | Price per Sq Ft |
|---|---|---|---|---|
| 11/07/2025 11/07/25 | For Sale | $49,900 | -- | $74 / Sq Ft |
Source: My State MLS
MLS Number: 11603245
- 1503 7th St SW
- 2017 U S 41 Unit 3
- 611 Sundrop Cir
- 905 10th St SW
- 901 8th St SW
- 1750 Saffold Park Dr
- 1422 Bayshore Rd
- 1710 7th St SW Unit 82
- 1710 7th St SW Unit 83
- 1710 7th St SW Unit 44
- 1710 7th St SW Unit 67
- 1710 7th St SW Unit 59
- 1710 7th St SW Unit 39
- 1710 7th St SW Unit 24
- 1710 7th St SW Unit 85
- 1710 7th St SW Unit 93
- 901 8th Ave SW
- 604 8th St SW
- 602 10th St SW
- 701 Madison St SW
- 105 Domino Dr N
- 127 Cascade Bend Dr
- 1122 Neptune Dr
- 256 Cascade Bend Dr
- 2235 Roanoke Springs Dr
- 410 Blakely Ct
- 401 Pine Terrace Dr
- 476 Olive Conch St
- 442 Barrier Reef St
- 326 Pine Terrace Dr
- 315 Pine Terrace Dr
- 2335 Roanoke Springs Dr
- 524 Pine Terrace Dr
- 511 Pine Terrace Dr
- 808 Tidal Rock Ave
- 1398 9th St SE
- 906 Windton Oak Dr
- 2323 Dakota Rock Dr
- 913 Coastal Hammock Ave
- 537 19th St NW
