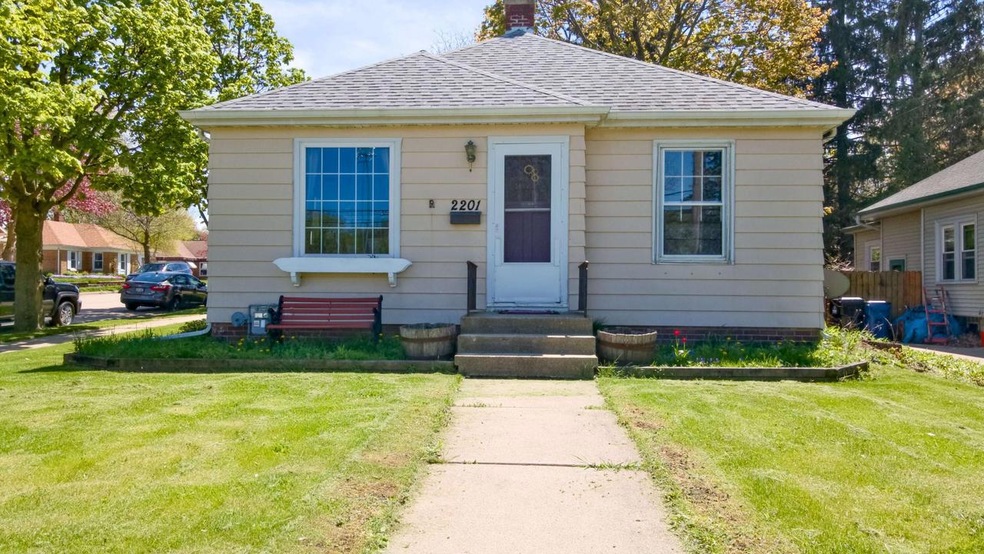
2201 Spring St Racine, WI 53405
Island Park NeighborhoodHighlights
- Deck
- 2 Car Detached Garage
- 1-Story Property
- Fenced Yard
- Shed
- 4-minute walk to Brose Park
About This Home
As of July 2024Make your appointment today to see this cute cozy 2-bedroom ranch. Main floor has kitchen, living room, 2 bedrooms, and bathroom. Lower level maximizes your living space with a beautiful rec room, additional hobby room, 2nd bathroom, and a laundry/stg room. Outside you will find a very nice size fenced in yard, deck. 2 car garage, 2 sheds, and a second yard on other side of garage. New roof in 2016. Hardwood floors in bedrooms, hallway, and under living room carpet. Across the street you will find Colonial Park, Root River Steelhead Facility & Root River Parks and Pathway (a 6.6-mile trail) great for walking, running, or biking. This is one you don't want to miss out on. Come see for yourself all that this affordable home has to offer.
Last Agent to Sell the Property
Image Real Estate, Inc. License #56232-90 Listed on: 06/19/2024
Home Details
Home Type
- Single Family
Est. Annual Taxes
- $2,361
Year Built
- Built in 1927
Lot Details
- 6,970 Sq Ft Lot
- Fenced Yard
- Property is zoned R3
Parking
- 2 Car Detached Garage
- Garage Door Opener
Interior Spaces
- 1,400 Sq Ft Home
- 1-Story Property
- Finished Basement
- Basement Fills Entire Space Under The House
Kitchen
- Oven
- Range
Bedrooms and Bathrooms
- 2 Bedrooms
- 2 Full Bathrooms
Outdoor Features
- Deck
- Shed
Utilities
- Forced Air Heating System
- Heating System Uses Natural Gas
Listing and Financial Details
- Exclusions: Sellers personal property.
Ownership History
Purchase Details
Home Financials for this Owner
Home Financials are based on the most recent Mortgage that was taken out on this home.Purchase Details
Home Financials for this Owner
Home Financials are based on the most recent Mortgage that was taken out on this home.Similar Homes in Racine, WI
Home Values in the Area
Average Home Value in this Area
Purchase History
| Date | Type | Sale Price | Title Company |
|---|---|---|---|
| Warranty Deed | $190,000 | None Listed On Document | |
| Quit Claim Deed | -- | None Listed On Document |
Mortgage History
| Date | Status | Loan Amount | Loan Type |
|---|---|---|---|
| Open | $177,500 | New Conventional | |
| Previous Owner | $98,500 | New Conventional | |
| Previous Owner | $98,794 | FHA | |
| Previous Owner | $98,429 | FHA | |
| Previous Owner | $108,414 | FHA | |
| Previous Owner | $106,812 | FHA |
Property History
| Date | Event | Price | Change | Sq Ft Price |
|---|---|---|---|---|
| 07/19/2024 07/19/24 | Sold | $190,000 | +5.6% | $136 / Sq Ft |
| 06/19/2024 06/19/24 | For Sale | $179,900 | -- | $129 / Sq Ft |
Tax History Compared to Growth
Tax History
| Year | Tax Paid | Tax Assessment Tax Assessment Total Assessment is a certain percentage of the fair market value that is determined by local assessors to be the total taxable value of land and additions on the property. | Land | Improvement |
|---|---|---|---|---|
| 2024 | $2,701 | $119,100 | $17,000 | $102,100 |
| 2023 | $2,531 | $109,000 | $17,000 | $92,000 |
| 2022 | $3,196 | $99,000 | $17,000 | $82,000 |
| 2021 | $3,279 | $90,000 | $17,000 | $73,000 |
| 2020 | $3,130 | $90,000 | $17,000 | $73,000 |
| 2019 | $2,913 | $83,000 | $17,000 | $66,000 |
| 2018 | $2,157 | $76,000 | $17,000 | $59,000 |
| 2017 | $2,258 | $76,000 | $17,000 | $59,000 |
| 2016 | $2,301 | $76,000 | $17,000 | $59,000 |
| 2015 | $2,388 | $76,000 | $17,000 | $59,000 |
| 2014 | $2,388 | $76,000 | $17,000 | $59,000 |
| 2013 | $2,388 | $82,000 | $21,100 | $60,900 |
Agents Affiliated with this Home
-
Patty Lemke

Seller's Agent in 2024
Patty Lemke
Image Real Estate, Inc.
(262) 636-2089
2 in this area
45 Total Sales
-
Rachel Lang

Buyer's Agent in 2024
Rachel Lang
Cove Realty, LLC
(262) 818-0554
1 in this area
129 Total Sales
Map
Source: Metro MLS
MLS Number: 1880211
APN: 276-000006633000
- 2221 Rupert Blvd
- 2107 Rupert Blvd
- 303 Belmont Ave
- 2219 W High St
- 2301 W High St
- 1942 State St
- 622 Belmont Ave
- 2159 Clarence Ave
- 708 Belmont Ave
- 945 N Memorial Dr
- 549 Harvey Dr
- 609 N Memorial Dr
- 2401 Hansen Ave
- 822 Belmont Ave
- 30 Mckinley Ave
- 234 Frank Ave
- 1320 Maple St
- 823 Hayes Ave
- 3204 Kinzie Ave
- 3113 Kinzie Ave
