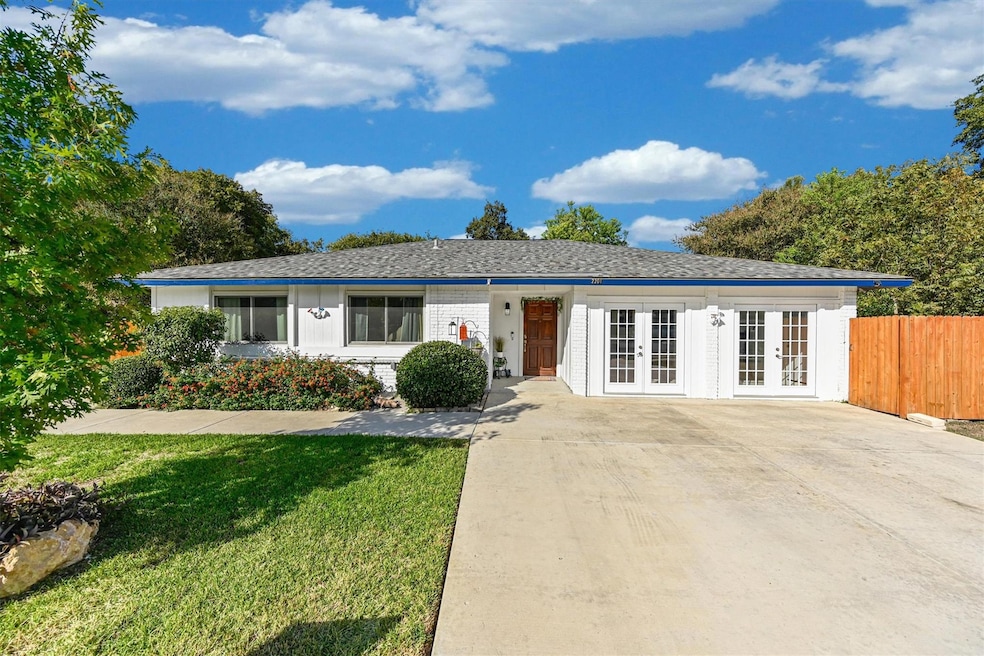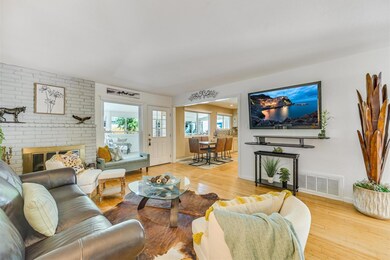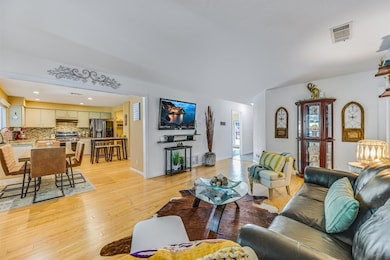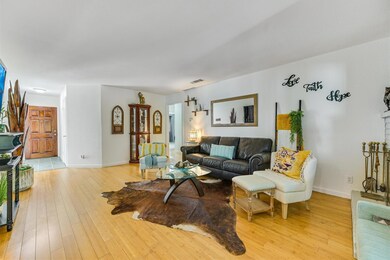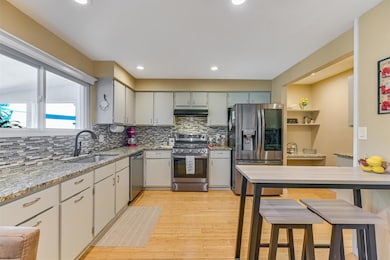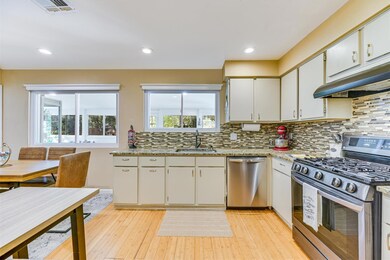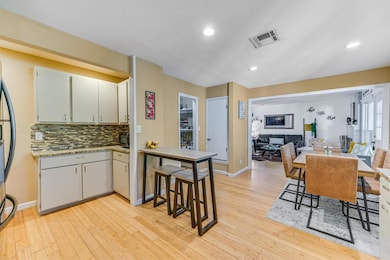2201 Tallow Ct Austin, TX 78744
Franklin Park NeighborhoodEstimated payment $3,027/month
Highlights
- Open Floorplan
- Sun or Florida Room
- Granite Countertops
- Bamboo Flooring
- High Ceiling
- Private Yard
About This Home
At the very end of a peaceful cul-de-sac sits a one-story home that goes beyond the expected, offering space to spread out, soak up the sunshine, and create a life that fits you. The front yard is full of charm, but it’s what’s behind the front door that sets this one apart. Step into a spacious living area with a high ceiling, a cozy fireplace, and walls in soft, neutral tones that make the whole place feel calm and grounded. The kitchen? It’s a total upgrade; granite counters, stainless appliances, tile backsplash, a dry bar, and more cabinet space than you’ll know what to do with. A full wall of windows brings in the light and offers a peek into one of this home’s most surprising features: a sunroom that stretches the entire back of the house. This sun-filled bonus space is where possibilities open up. Use it as an extra living area, host dinner parties that feel like you're dining outdoors, or finally set up the art studio or home office you’ve been dreaming about. And that’s not the only bonus, there’s a converted garage at the front of the home with two sets of double doors leading to the driveway, ideal for a game room, gym, or workshop. The primary suite is tucked away with two closets, its own door to the backyard, and a remodeled bath with a huge vanity and walk-in shower. Three more bedrooms and a second full bath give you room for guests, hobbies, or whatever else life throws your way. And the backyard? It’s enormous. There’s space for a future patio or deck, raised garden beds, a fire pit, or a hammock under the stars. A storage shed is already in place, and the layout makes it easy to create the outdoor haven you’ve always wanted. Minutes from McKinney Falls State Park and just 6 miles from downtown, this home gives you the freedom of space with the convenience of city living. It’s not just another listing, it’s the one with room to live!
Listing Agent
Douglas Elliman Real Estate Brokerage Phone: (512) 656-2722 License #0470228 Listed on: 06/05/2025

Home Details
Home Type
- Single Family
Est. Annual Taxes
- $6,058
Year Built
- Built in 1977
Lot Details
- 0.28 Acre Lot
- Cul-De-Sac
- East Facing Home
- Wood Fence
- Landscaped
- Interior Lot
- Private Yard
Home Design
- Brick Exterior Construction
- Slab Foundation
- Composition Roof
- Masonry Siding
Interior Spaces
- 2,340 Sq Ft Home
- 1-Story Property
- Open Floorplan
- Dry Bar
- Crown Molding
- High Ceiling
- Ceiling Fan
- Recessed Lighting
- Living Room with Fireplace
- Multiple Living Areas
- Dining Area
- Sun or Florida Room
- Fire and Smoke Detector
Kitchen
- Open to Family Room
- Eat-In Kitchen
- Free-Standing Gas Range
- Range Hood
- Dishwasher
- Stainless Steel Appliances
- Granite Countertops
Flooring
- Bamboo
- Wood
- Laminate
- Tile
Bedrooms and Bathrooms
- 4 Main Level Bedrooms
- Dual Closets
- Walk-In Closet
- 2 Full Bathrooms
- Walk-in Shower
Parking
- 4 Parking Spaces
- Converted Garage
- Driveway
Schools
- Houston Elementary School
- Mendez Middle School
- Travis High School
Additional Features
- No Interior Steps
- Shed
- Central Heating and Cooling System
Community Details
- No Home Owners Association
- Peppertree Park Sec 03 Subdivision
Listing and Financial Details
- Assessor Parcel Number 04180109190000
- Tax Block L
Map
Home Values in the Area
Average Home Value in this Area
Tax History
| Year | Tax Paid | Tax Assessment Tax Assessment Total Assessment is a certain percentage of the fair market value that is determined by local assessors to be the total taxable value of land and additions on the property. | Land | Improvement |
|---|---|---|---|---|
| 2025 | -- | $305,694 | -- | -- |
| 2023 | $4,571 | $252,640 | $0 | $0 |
| 2022 | $4,536 | $229,673 | $0 | $0 |
| 2021 | $4,545 | $208,794 | $60,000 | $421,258 |
| 2020 | $4,071 | $189,813 | $60,000 | $265,987 |
| 2018 | $3,178 | $143,529 | $60,000 | $162,347 |
| 2017 | $2,910 | $130,481 | $50,000 | $130,293 |
| 2016 | $2,645 | $118,619 | $22,000 | $145,695 |
| 2015 | -- | $105,819 | $22,000 | $97,469 |
| 2014 | -- | $96,199 | $24,000 | $72,199 |
Property History
| Date | Event | Price | List to Sale | Price per Sq Ft |
|---|---|---|---|---|
| 10/27/2025 10/27/25 | For Sale | $480,000 | 0.0% | $205 / Sq Ft |
| 10/08/2025 10/08/25 | Off Market | -- | -- | -- |
| 06/07/2025 06/07/25 | For Sale | $480,000 | 0.0% | $205 / Sq Ft |
| 06/05/2025 06/05/25 | Off Market | -- | -- | -- |
| 06/05/2025 06/05/25 | For Sale | $480,000 | -- | $205 / Sq Ft |
Source: Unlock MLS (Austin Board of REALTORS®)
MLS Number: 4926364
APN: 329759
- 5617 Tallow Tree Dr
- 2013 E Stassney Ln
- 5903 Wagon Bend
- 3433 E Stassney Ln
- 6200 Wagon Bend
- 2106 Ponciana Loop
- 4407 Dovewood Dr
- 4402 Dove Springs Dr
- 5704 Hammermill Run
- 2522 Chaparral Trail
- 5105 Palo Blanco Ln
- 301 E Stassney Ln
- 4503 E Stassney Ln
- 4608 E Village Ct
- 6203 Turtle Dove Dr
- 4605 Brassiewood Dr
- 5004 S Pleasant Valley Rd
- 4902 Parell Path
- 4800 E Stassney Ln
- 4709 Brassiewood Dr
- 2003 Conestoga Trail Unit B
- 5402 Ponciana Dr Unit A
- 2102 Deadwood Dr
- 1800 E Stassney Ln
- 4412 Dovemeadow Dr
- 4504 W Village Ct
- 2302 E William Cannon Dr
- 2400 Village Walk
- 2405 Teri Rd
- 4405 Teri Rd Unit A
- 2202 Donahue Ln Unit B
- 4903 Merritt Dr Unit C
- 2500 E William Cannon Dr
- 4910 Pepper Ln Unit D
- 4505 Teri Rd Unit b
- 6307 Bluff Springs Rd
- 4603 Dove Springs Dr
- 1912 E William Cannon Dr
- 5102 Par Cove Unit B
- 2325 Lakehurst Dr
