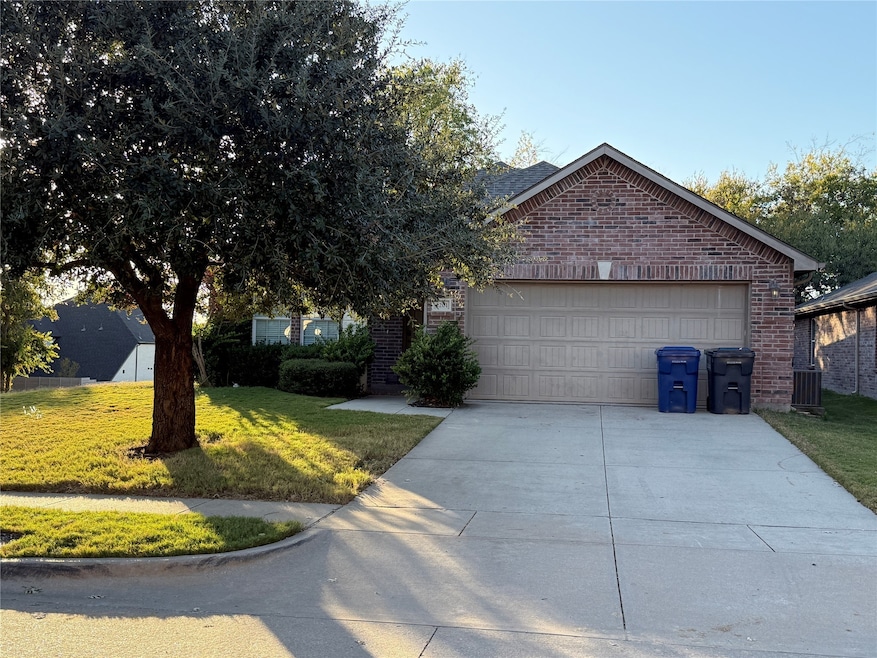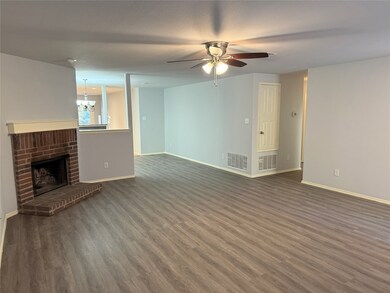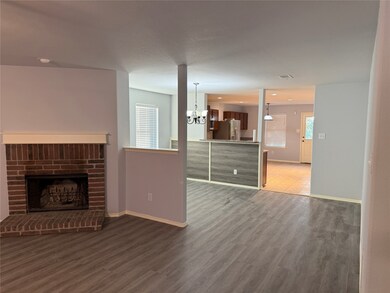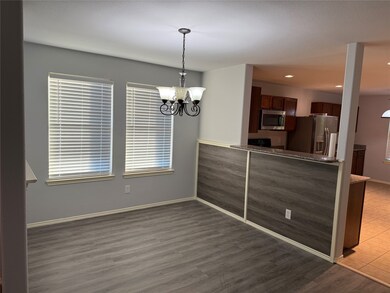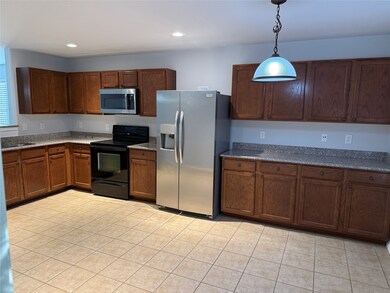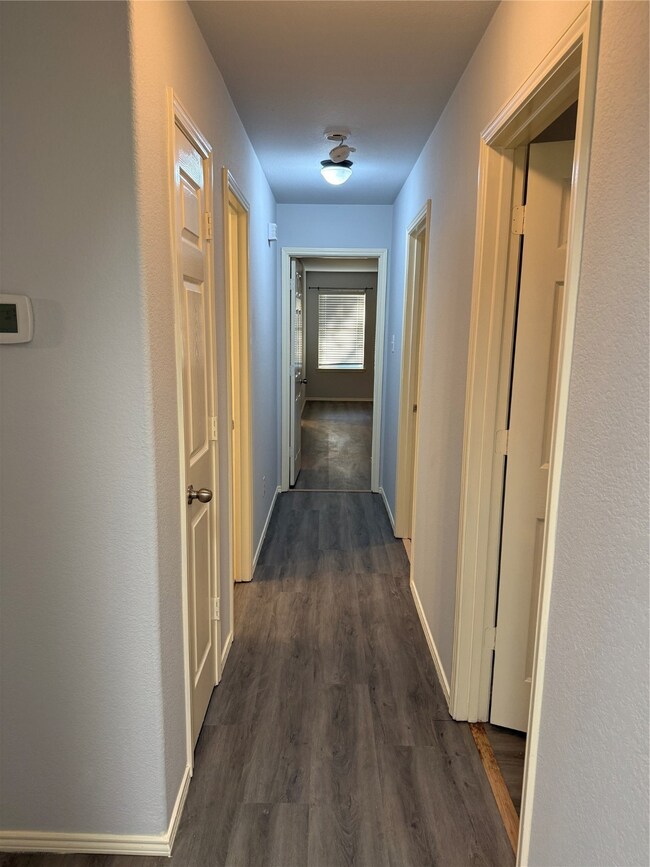2201 Timothy Dr McKinney, TX 75071
North McKinney NeighborhoodHighlights
- Wood Flooring
- Walk-In Pantry
- 1-Story Property
- Lizzie Nell Cundiff Mcclure Elementary School Rated A-
- 2 Car Attached Garage
- Central Heating and Cooling System
About This Home
Welcome home! This stunning 3-bedroom, 2-bathroom corner-lot gem is perfectly located across from Costco in one of McKinney’s most desirable neighborhoods—surrounded by beautiful million-dollar homes! You’ll love the open-concept kitchen with upgraded granite countertops, an undermount stainless-steel sink, and a walk-in pantry. Freshly painted with brand-new hardwood-style flooring throughout, this home feels bright, modern, and ready for your personal touch. Enjoy a private, tree-lined backyard and a welcoming community in the highly rated McKinney ISD. Just minutes from 380, US-75, and 121, with hospitals, shops, and restaurants nearby. Includes stainless-steel refrigerator, front-load washer, and dryer. This move-in-ready home will be professionally cleaned prior to occupancy
Listing Agent
TEXSMART REALTY INC Brokerage Phone: 469-525-6725 License #0662164 Listed on: 11/14/2025
Home Details
Home Type
- Single Family
Est. Annual Taxes
- $7,474
Year Built
- Built in 2011
Lot Details
- 6,970 Sq Ft Lot
- Wood Fence
HOA Fees
- $30 Monthly HOA Fees
Parking
- 2 Car Attached Garage
Home Design
- Brick Exterior Construction
Interior Spaces
- 1,868 Sq Ft Home
- 1-Story Property
- Wood Burning Fireplace
- Fireplace Features Masonry
Kitchen
- Walk-In Pantry
- Electric Cooktop
- Microwave
- Dishwasher
- Disposal
Flooring
- Wood
- Ceramic Tile
- Luxury Vinyl Plank Tile
Bedrooms and Bathrooms
- 3 Bedrooms
- 2 Full Bathrooms
Laundry
- Dryer
- Washer
Home Security
- Prewired Security
- Fire and Smoke Detector
Schools
- Naomi Press Elementary School
- Mckinneyno High School
Additional Features
- Energy-Efficient HVAC
- Central Heating and Cooling System
Listing and Financial Details
- Residential Lease
- Property Available on 11/14/25
- Tenant pays for all utilities, grounds care, insurance
- Legal Lot and Block 1 / G
- Assessor Parcel Number R914200G00101
Community Details
Overview
- Heritage Bend Subdivision
Pet Policy
- Limit on the number of pets
- Pet Size Limit
- Pet Deposit $350
- Dogs and Cats Allowed
Map
Source: North Texas Real Estate Information Systems (NTREIS)
MLS Number: 21111968
APN: R-9142-00G-0010-1
- 2145 Timothy Dr
- 2232 Lakelet Dr
- 2228 Lakelet Dr
- 2224 Lakelet Dr
- 2209 Timothy Dr
- 2208 Lakelet Dr
- 3904 Buchanan St
- 4108 Bentsen St
- 4020 Bentsen St
- 4136 Bentsen St
- 2241 Catherine Ln
- 4017 Hibiscus Dr
- 4108 Hibiscus Dr
- 4016 Hibiscus Dr
- 4012 Hibiscus Dr
- 4008 Hibiscus Dr
- 2309 Lacebark Ln
- 2324 Indiangrass Ct
- 2328 Indiangrass Ct
- 3925 Launch Rd
- 3800 Jeanette Ln
- 2241 Catherine Ln
- 5649 Bois d Arc Rd Unit 3207
- 5649 Bois d Arc Rd Unit 1212
- 5649 Bois d Arc Rd Unit 1306
- 3304 Lenten Rose Ln
- 5649 Bois d Arc Rd
- 3201 Kennedy Dr
- 3012 Hoover Dr
- 2003 Skyline Dr
- 1999 Skyline Dr
- 2817 Chisos Red Rd
- 2820 Maidenhair Ln
- 4040 Crowe Ln
- 4100 Crowe Ln
- 2812 Bluejack Rd
- 2617 Terrace Dr
- 4828 Celestial Rd
- 2809 Terrace Dr
- 3620 Venetian Ct
