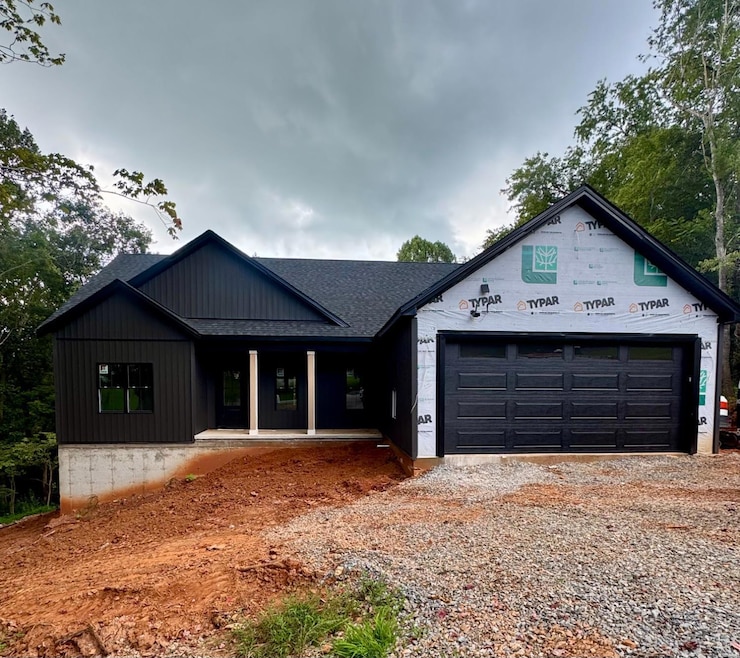
2201 Twin Lake Dr Bedford, VA 24523
Estimated payment $3,041/month
Total Views
152
3
Beds
2
Baths
1,647
Sq Ft
$285
Price per Sq Ft
Highlights
- Walk-In Closet
- Tile Flooring
- Garage
- Laundry Room
- Ceiling Fan
- Under Construction
About This Home
This 3-bedroom, 2-bath home offers an open-concept design with luxurious finishes throughout. Enjoy a bright living space with a beautiful electric log fireplace, a stylish kitchen with modern details, and a seamless flow perfect for entertaining. Additional highlights include a two-car garage, an unfinished basement with endless potential, and just over an acre in a peaceful setting. Nestled in a neighborhood with walking trails and a pond, this home is the perfect blend of comfort, quality, and lifestyle!
Home Details
Home Type
- Single Family
Year Built
- Built in 2025 | Under Construction
Lot Details
- 1.07 Acre Lot
HOA Fees
- $17 Monthly HOA Fees
Home Design
- Home is estimated to be completed on 9/30/25
- Shingle Roof
Interior Spaces
- 1,647 Sq Ft Home
- 1-Story Property
- Ceiling Fan
- Living Room with Fireplace
- Scuttle Attic Hole
- Fire and Smoke Detector
Kitchen
- Electric Range
- Microwave
- Dishwasher
Flooring
- Tile
- Vinyl Plank
Bedrooms and Bathrooms
- Walk-In Closet
- 2 Full Bathrooms
- Bathtub Includes Tile Surround
Laundry
- Laundry Room
- Laundry on main level
- Washer and Dryer Hookup
Basement
- Walk-Out Basement
- Basement Fills Entire Space Under The House
- Interior and Exterior Basement Entry
- Rough-In Basement Bathroom
Parking
- Garage
- 2 Carport Spaces
- Driveway
Schools
- Bedford Elementary School
- Liberty Midl Middle School
- Liberty High School
Utilities
- Heat Pump System
- Electric Water Heater
- Septic Tank
Listing and Financial Details
- Assessor Parcel Number 14900020
Community Details
Overview
- Association fees include lake/pond, road maintenance
- Lakes Subdivision
Building Details
- Net Lease
Map
Create a Home Valuation Report for This Property
The Home Valuation Report is an in-depth analysis detailing your home's value as well as a comparison with similar homes in the area
Home Values in the Area
Average Home Value in this Area
Property History
| Date | Event | Price | Change | Sq Ft Price |
|---|---|---|---|---|
| 08/22/2025 08/22/25 | For Sale | $469,000 | -- | $285 / Sq Ft |
Source: Lynchburg Association of REALTORS®
Similar Homes in Bedford, VA
Source: Lynchburg Association of REALTORS®
MLS Number: 361399
Nearby Homes
- 2446 Twin Lake Dr
- 0 Twin Lake Dr
- 2095 Nicopolis Dr
- 1088 Twilight Dr
- 3178 E Lynchburg Salem Turnpike
- 1122 Walnut Springs Dr
- 0 Oregon Trail
- 0 E Lynchburg Salem Turnpike
- 1527 E Lynchburg Salem Turnpike
- 1962 Mcdaniel Rd
- 1 Falling Creek Rd
- 1083 Falling Creek Rd
- 1125 Smith St
- 1112 Smith St
- 1109 Fairview Dr
- 1094 Granite Dr
- 13-Acres Saint Helena Rd
- 13.18 Ac Saint Helena Rd
- 1690 Regal Rd
- 0 Virginia Byway
- 889 Short St
- 503 Longwood Ave
- 1313 Boone Dr
- 1483 Hupps Hill Ln
- 1154 Westyn Village Way
- 1032 S Westyn Loop
- 1084 Madison View Dr
- 41 Point Dr
- 990 Brewington Dr
- 1373 Glade Spgs Blvd
- 1639 Helmsdale Dr
- 1203 Goose Meadow Dr
- 5218 Waterlick Rd
- 1047 E Lawn Dr
- 27 Odara Dr
- 9 Fonda Dr
- 33 Fonda Dr
- 31 Hobbs Ln
- 1049 Berkley Page Ct
- 1061 Spring Creek Dr






