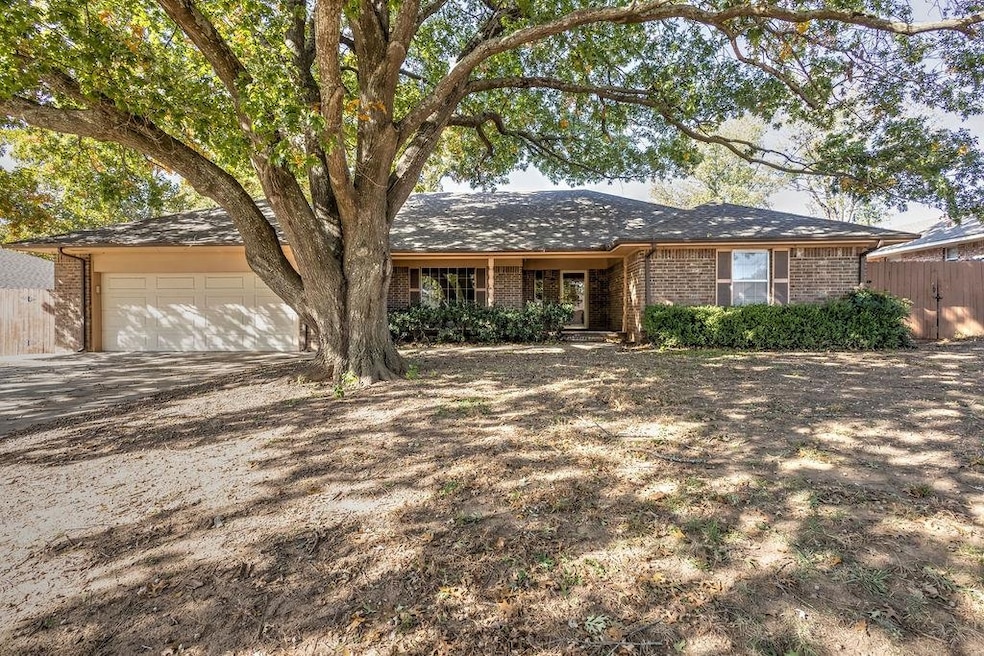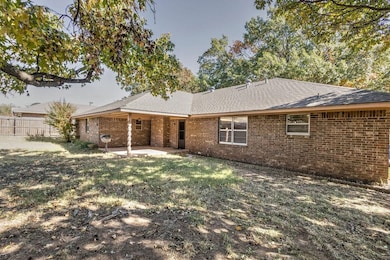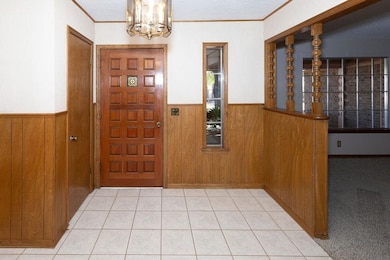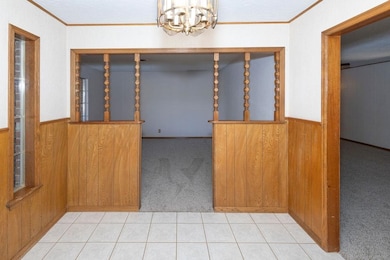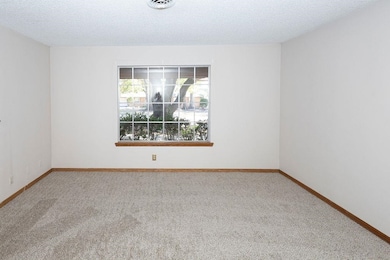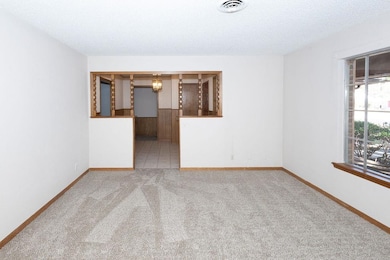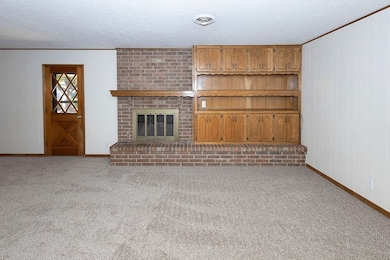2201 W Club Rd Duncan, OK 73533
Estimated payment $1,539/month
Highlights
- Family Room with Fireplace
- Separate Formal Living Room
- Breakfast Room
- Traditional Architecture
- Covered Patio or Porch
- Fenced Yard
About This Home
CLOSE TO THE GOLF COURSE! This home is on the north edge of Duncan and within seconds of the golf course, shopping, & elementary school. There's plenty of room to accommodate various needs, whether it's creating a home office, a cozy sitting area, or simply enjoying the extra space. 3 bedroom home has 2 living areas, kitchen that has an abundance of space for prepping & provides plenty of cabinet storage, breakfast bar & breakfast room overlooking the back yard. a laundry room with pantry and an oversized 2 car garage. Covered patio in the back yard with tons of privacy and storage building. Duncan Country Club is close proximity or just a golf cart ride away! To view call Teresa 580-467-7355, Kay's Real Estate.
Home Details
Home Type
- Single Family
Est. Annual Taxes
- $1,553
Lot Details
- Fenced Yard
- Wood Fence
- Sprinkler System
- Landscaped with Trees
- Property is in good condition
Home Design
- Traditional Architecture
- Brick Frame
- Composition Roof
Interior Spaces
- 2,081 Sq Ft Home
- 1-Story Property
- Wood Burning Fireplace
- Shades
- Entryway
- Family Room with Fireplace
- Separate Formal Living Room
- Breakfast Room
- Inside Utility
- Laundry Room
Kitchen
- Breakfast Bar
- Electric Oven or Range
- Recirculated Exhaust Fan
- Dishwasher
- Disposal
Bedrooms and Bathrooms
- 3 Bedrooms
- 2 Full Bathrooms
Home Security
- Storm Windows
- Storm Doors
Parking
- Attached Garage
- Garage Door Opener
Outdoor Features
- Covered Patio or Porch
- Storage Shed
Schools
- Plato Elementary School
Utilities
- Cooling Available
- Central Heating
Listing and Financial Details
- Home warranty included in the sale of the property
Map
Home Values in the Area
Average Home Value in this Area
Tax History
| Year | Tax Paid | Tax Assessment Tax Assessment Total Assessment is a certain percentage of the fair market value that is determined by local assessors to be the total taxable value of land and additions on the property. | Land | Improvement |
|---|---|---|---|---|
| 2025 | $1,553 | $19,807 | $1,815 | $17,992 |
| 2024 | $1,553 | $19,230 | $1,815 | $17,415 |
| 2023 | $1,553 | $19,230 | $1,815 | $17,415 |
| 2022 | $1,456 | $18,670 | $1,815 | $16,855 |
| 2021 | $1,413 | $17,598 | $1,815 | $15,783 |
| 2020 | $1,399 | $17,201 | $1,815 | $15,386 |
| 2019 | $1,358 | $16,700 | $1,815 | $14,885 |
| 2018 | $1,386 | $17,062 | $1,815 | $15,247 |
| 2017 | $1,296 | $16,565 | $1,815 | $14,750 |
| 2016 | $1,242 | $15,614 | $1,815 | $13,799 |
| 2015 | $1,260 | $15,614 | $1,815 | $13,799 |
| 2014 | $1,260 | $15,566 | $1,799 | $13,767 |
Property History
| Date | Event | Price | List to Sale | Price per Sq Ft |
|---|---|---|---|---|
| 11/06/2025 11/06/25 | For Sale | $267,000 | -- | $128 / Sq Ft |
Source: Duncan Association of REALTORS®
MLS Number: 39720
APN: 1135-00-001-014-0-000-00
- 2110 W Club Rd
- 1108 W Plato Rd Unit 49
- 1108 W Plato Rd Unit 29
- 1108 W Plato Rd Unit 1
- 1108 1108 W Plato Unit 40
- 1108 1108 W Plato Unit 17
- 2106 Carolin Dr
- 1706 Windsor Dr
- 2018 Woodrock Dr
- 2518 Wildwood Place
- 1601 1601 Pearl
- 0 Townsend St
- 1927 High Meadow Dr
- 1014 Oakview Dr
- 1527 1527 N 13th
- 2702 2702 Wildwood Place
- 1705 Foxboro Dr
- 28 Canterbury Ln
- 1004 Ranchwood Place
- 30 Canterbury Ln
- 1710 W Plato Rd
- 2010 W Holly Ave
- 1304 W Walnut Ave
- 419 S 27th St Unit 403
- 808 W Cypress Ave Unit 2
- 740 740 Westview Rd
- 4714 SE 47th St
- 4708 SE Sunnymeade Dr
- 3501 E Gore Blvd
- 315 SE Warwick Way
- 3502 E Gore Blvd
- 3011 E Gore Blvd
- 3712 NE Bradford St
- 601 Missouri St
- 622 SW Bishop Rd
- 717 SW Ranch Oak Blvd
- 404 NW 3rd St Unit S
- 404 NW 3rd St Unit north
- 410 NW Arlington Ave Unit A
- 410 NW Arlington Ave Unit B
