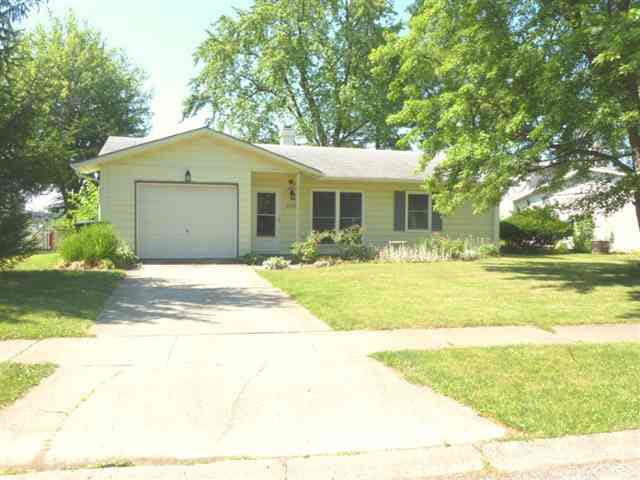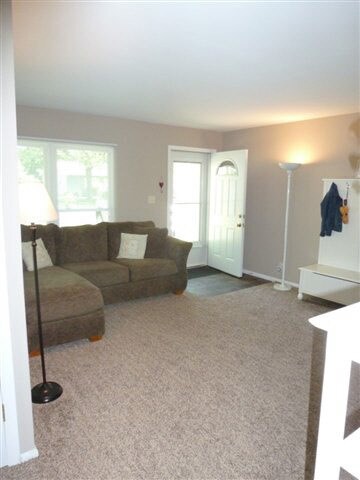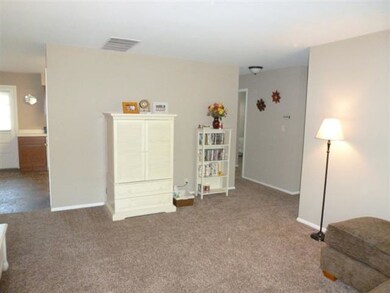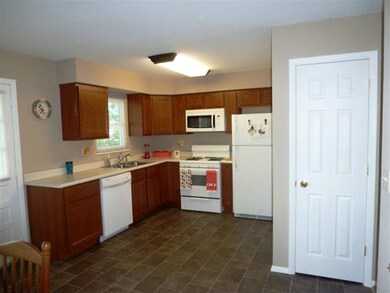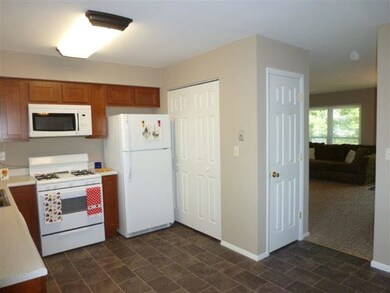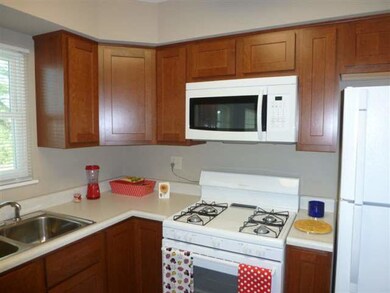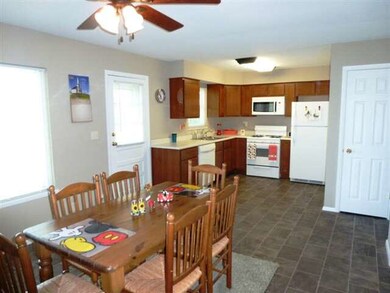
2201 W Sherman Dr Muncie, IN 47304
Anthony-Northside NeighborhoodHighlights
- Porch
- 1-Story Property
- Partially Fenced Property
- 1 Car Attached Garage
- Forced Air Heating and Cooling System
- Level Lot
About This Home
As of November 2021ABSOLUTELY BEAUTIFUL ~ move right in! You will love the all new interior of this affordable, well-located home. Step in to the large living room and get a glimpse of what has been pain-stakingly done here. On to the kitchen and you'll find the open kitchen/family room space (adaptable ~ currently being used as a large kitchen/dining combination). The all-new kitchen has lovely new maple cabinetry with a warm finish, a builit-in dishwasher & microwave, new flooring, a new gas range, & a refrigerator that stays, too. All three bedrooms feature nice closets and the 4-piece bath has been updated with new flooring and decor. There is new, tasteful neutral paint and carpeting throughout the home plus almost all light fixtures are new (as are 4 clg. fans in bdrms. & fam.rm/kitch area) and there are new interior entry & closet doors throughout. Per sellers all work was done by professional contractors. Gas forced air heat, central air, replacement windows, & fenced back yard, too.
Last Agent to Sell the Property
Coldwell Banker Real Estate Group Listed on: 06/05/2012

Last Buyer's Agent
Bob Watters
Coldwell Banker Real Estate Group
Home Details
Home Type
- Single Family
Est. Annual Taxes
- $443
Year Built
- Built in 1960
Lot Details
- 8,276 Sq Ft Lot
- Lot Dimensions are 62x135
- Partially Fenced Property
- Chain Link Fence
- Level Lot
Parking
- 1 Car Attached Garage
- Driveway
Home Design
- Slab Foundation
- Shingle Roof
Interior Spaces
- 1,026 Sq Ft Home
- 1-Story Property
Bedrooms and Bathrooms
- 3 Bedrooms
- 1 Full Bathroom
Outdoor Features
- Porch
Schools
- Storer Elementary School
- Northside Middle School
- Central High School
Utilities
- Forced Air Heating and Cooling System
- Heating System Uses Gas
- Cable TV Available
Community Details
- Layne Crest Subdivision
Listing and Financial Details
- Assessor Parcel Number 181105257014000003
Ownership History
Purchase Details
Home Financials for this Owner
Home Financials are based on the most recent Mortgage that was taken out on this home.Purchase Details
Home Financials for this Owner
Home Financials are based on the most recent Mortgage that was taken out on this home.Purchase Details
Similar Homes in Muncie, IN
Home Values in the Area
Average Home Value in this Area
Purchase History
| Date | Type | Sale Price | Title Company |
|---|---|---|---|
| Warranty Deed | $106,500 | None Available | |
| Corporate Deed | -- | Itic | |
| Warranty Deed | -- | Itic |
Mortgage History
| Date | Status | Loan Amount | Loan Type |
|---|---|---|---|
| Open | $104,570 | FHA | |
| Previous Owner | $61,900 | New Conventional | |
| Previous Owner | $69,714 | FHA |
Property History
| Date | Event | Price | Change | Sq Ft Price |
|---|---|---|---|---|
| 11/19/2021 11/19/21 | Sold | $106,500 | +1.4% | $104 / Sq Ft |
| 10/14/2021 10/14/21 | Pending | -- | -- | -- |
| 10/12/2021 10/12/21 | For Sale | $105,000 | -1.4% | $102 / Sq Ft |
| 10/11/2021 10/11/21 | Off Market | $106,500 | -- | -- |
| 07/20/2021 07/20/21 | Pending | -- | -- | -- |
| 07/16/2021 07/16/21 | For Sale | $105,000 | +47.9% | $102 / Sq Ft |
| 10/04/2012 10/04/12 | Sold | $71,000 | -2.6% | $69 / Sq Ft |
| 06/22/2012 06/22/12 | Pending | -- | -- | -- |
| 06/05/2012 06/05/12 | For Sale | $72,900 | -- | $71 / Sq Ft |
Tax History Compared to Growth
Tax History
| Year | Tax Paid | Tax Assessment Tax Assessment Total Assessment is a certain percentage of the fair market value that is determined by local assessors to be the total taxable value of land and additions on the property. | Land | Improvement |
|---|---|---|---|---|
| 2024 | $1,182 | $106,400 | $13,200 | $93,200 |
| 2023 | $1,184 | $106,400 | $13,200 | $93,200 |
| 2022 | $1,047 | $92,700 | $13,200 | $79,500 |
| 2021 | $911 | $79,100 | $12,900 | $66,200 |
| 2020 | $812 | $69,200 | $12,300 | $56,900 |
| 2019 | $755 | $63,500 | $11,700 | $51,800 |
| 2018 | $712 | $62,400 | $11,700 | $50,700 |
| 2017 | $658 | $58,200 | $10,500 | $47,700 |
| 2016 | $677 | $58,200 | $10,500 | $47,700 |
| 2014 | $527 | $53,900 | $10,500 | $43,400 |
| 2013 | -- | $54,300 | $10,500 | $43,800 |
Agents Affiliated with this Home
-
B
Seller's Agent in 2021
Bethany Raymond
RE/MAX
-
Austin Rich

Buyer's Agent in 2021
Austin Rich
NextHome Elite Real Estate
(765) 749-4546
10 in this area
254 Total Sales
-
Janet Blackmer

Seller's Agent in 2012
Janet Blackmer
Coldwell Banker Real Estate Group
(765) 748-2960
75 Total Sales
-
B
Buyer's Agent in 2012
Bob Watters
Coldwell Banker Real Estate Group
Map
Source: Indiana Regional MLS
MLS Number: 20047332
APN: 18-11-05-257-014.000-003
- 2701 N Richmond Dr
- 2011 W Mcgalliard Rd
- 2701 W Burgewood Dr
- 2213 W Audubon Dr
- 1912 N Maddox Dr
- 1509 W Glenn Ellyn Dr Unit 9 SFAM Homes Total
- 2809 W Beckett Dr
- 2005 N Duane Rd
- 1804 N Rosewood Ave
- 2301 W Norwood Dr
- 2016 N Ball Ave
- 3900 W Cowing Dr
- 2113 W Christy Ln
- 2210 W Christy Ln
- 2304 W Christy Ln
- 2506 W Johnson Rd
- 1623 N Janney Ave
- 1208 W Weber Dr
- 1401 N Elizabeth Ave
- 3000 N Locust St
