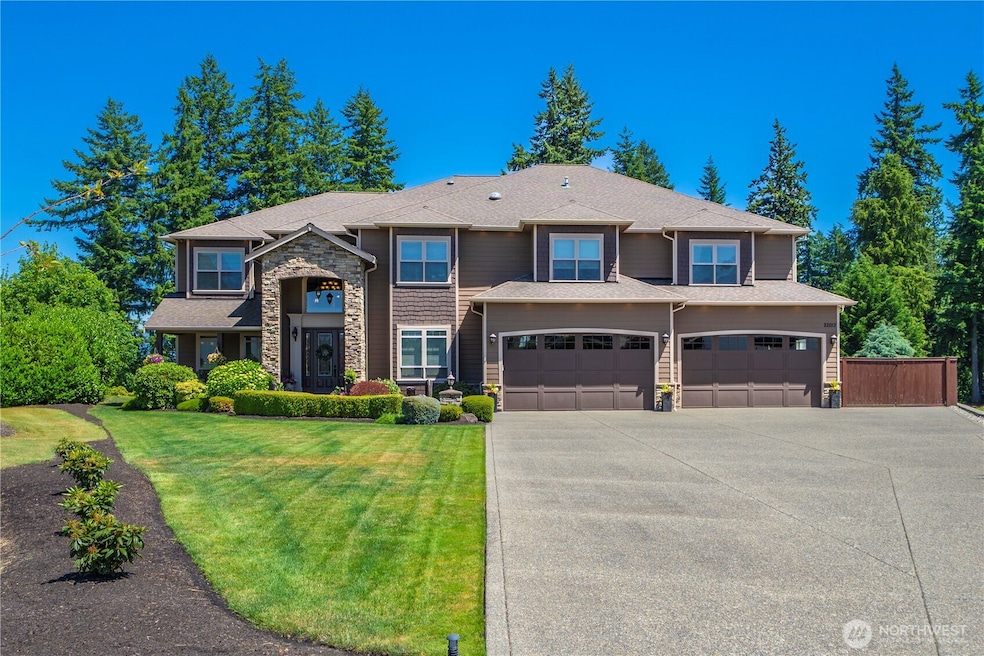
$1,725,000
- 3 Beds
- 2.5 Baths
- 3,886 Sq Ft
- 20010 Island Pkwy E
- Lake Tapps, WA
Custom-built, 3886 sqft, one-owner Tapps Island home with 85' of waterfront & membership to exclusive island resident amenities. Enjoy Mt. Rainier views from your private sunrise-facing deep-water inlet dock protecting you from the waves of mid-lake boating activity. Enter to the high-vaulted ceiling living & dining room with large picture windows & covered patio. Gather in the great room style
Kathryn Kleber Keller Williams Realty PS






