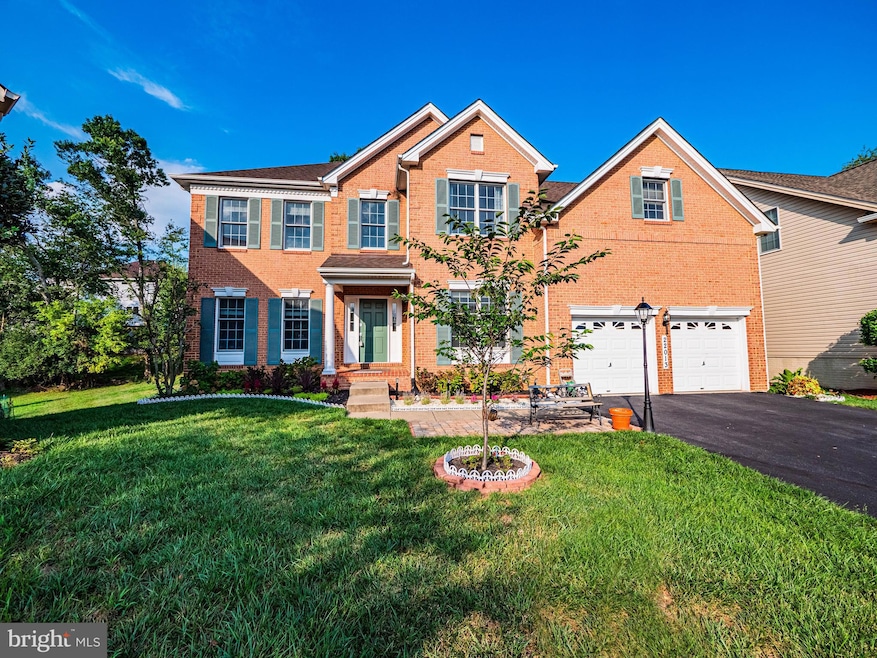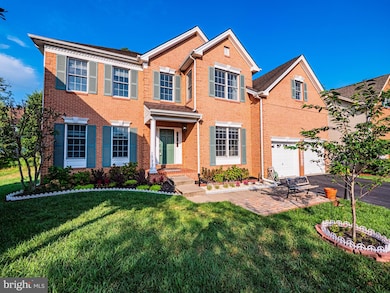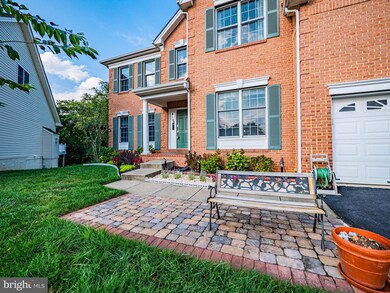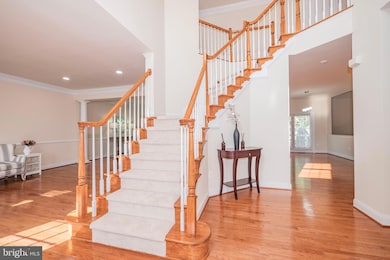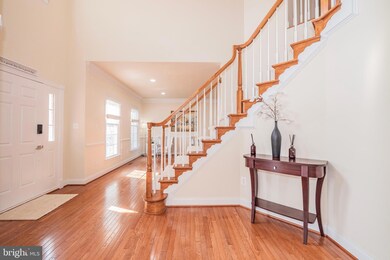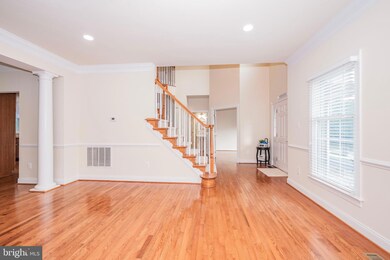
Highlights
- Colonial Architecture
- Vaulted Ceiling
- 2 Car Attached Garage
- Clarksburg Elementary Rated A
- Wood Flooring
- Brick Front
About This Home
As of October 2024Welcome to your dream home! This stunning 4-bedroom, 4.5-bathroom single-family residence at Clarksburg Heights, Boyds, MD, offers over 5,300 square feet of luxurious living space. The home features a dramatic two-story foyer with a turned staircase, an open main level with a study, living and dining rooms separated by classic columns, and a spacious kitchen with a center island, gas cooktop, built-in oven/microwave, pantry, and elegant granite countertops. The family room, complete with a cozy fireplace, is perfect for relaxation. Upstairs, the primary suite boasts a walk-in closet and a luxurious en-suite bathroom and sitting area. The lower level includes a large recreation room and a full bathroom, offering endless possibilities, including a perfect theater room. The seller is offering the theater room furniture, dining set and master bedroom furniture to the buyer if desired. The beautiful backyard with a patio provides a serene setting for unwinding or entertaining. this home is also close to local and state parks, shopping, dining, hospitals, and major commuter routes, including I-270, I-495, MD Route 200, and the MARC train station. Two of the HVAC units were replaced in 2022 and 2023, and the hot water heater was replaced in 2023. Don’t miss this opportunity to make this incredible property your own!
Home Details
Home Type
- Single Family
Est. Annual Taxes
- $8,083
Year Built
- Built in 2004
Lot Details
- 8,638 Sq Ft Lot
- Property is zoned R200
HOA Fees
- $55 Monthly HOA Fees
Parking
- 2 Car Attached Garage
- 4 Driveway Spaces
- Front Facing Garage
Home Design
- Colonial Architecture
- Architectural Shingle Roof
- Vinyl Siding
- Brick Front
- Concrete Perimeter Foundation
Interior Spaces
- Property has 3 Levels
- Vaulted Ceiling
- Screen For Fireplace
- Fireplace Mantel
- Alarm System
Flooring
- Wood
- Laminate
Bedrooms and Bathrooms
- 4 Bedrooms
Finished Basement
- Walk-Up Access
- Rear Basement Entry
- Basement with some natural light
Schools
- Clarksburg Elementary School
- Rocky Hill Middle School
- Clarksburg High School
Utilities
- Forced Air Heating and Cooling System
- Back Up Electric Heat Pump System
- Natural Gas Water Heater
Community Details
- Clarksburg Heights Subdivision
Listing and Financial Details
- Tax Lot 19
- Assessor Parcel Number 160203411923
- $850 Front Foot Fee per year
Ownership History
Purchase Details
Home Financials for this Owner
Home Financials are based on the most recent Mortgage that was taken out on this home.Purchase Details
Similar Homes in the area
Home Values in the Area
Average Home Value in this Area
Purchase History
| Date | Type | Sale Price | Title Company |
|---|---|---|---|
| Deed | $620,000 | International Title & Escrow | |
| Deed | $645,740 | -- | |
| Deed | $645,740 | -- |
Mortgage History
| Date | Status | Loan Amount | Loan Type |
|---|---|---|---|
| Open | $527,000 | New Conventional | |
| Previous Owner | $417,000 | Stand Alone Second | |
| Previous Owner | $150,100 | Stand Alone Second | |
| Previous Owner | $35,000 | Credit Line Revolving |
Property History
| Date | Event | Price | Change | Sq Ft Price |
|---|---|---|---|---|
| 10/04/2024 10/04/24 | Sold | $919,000 | 0.0% | $196 / Sq Ft |
| 08/16/2024 08/16/24 | For Sale | $919,000 | +48.2% | $196 / Sq Ft |
| 11/05/2018 11/05/18 | Sold | $620,000 | +1.8% | $132 / Sq Ft |
| 10/08/2018 10/08/18 | Pending | -- | -- | -- |
| 10/05/2018 10/05/18 | Price Changed | $609,000 | -2.6% | $130 / Sq Ft |
| 09/13/2018 09/13/18 | For Sale | $625,000 | -- | $133 / Sq Ft |
Tax History Compared to Growth
Tax History
| Year | Tax Paid | Tax Assessment Tax Assessment Total Assessment is a certain percentage of the fair market value that is determined by local assessors to be the total taxable value of land and additions on the property. | Land | Improvement |
|---|---|---|---|---|
| 2024 | $8,487 | $698,400 | $155,300 | $543,100 |
| 2023 | $8,083 | $665,133 | $0 | $0 |
| 2022 | $7,380 | $631,867 | $0 | $0 |
| 2021 | $6,958 | $598,600 | $155,300 | $443,300 |
| 2020 | $6,823 | $588,500 | $0 | $0 |
| 2019 | $6,696 | $578,400 | $0 | $0 |
| 2018 | $5,895 | $568,300 | $155,300 | $413,000 |
| 2017 | $5,728 | $550,167 | $0 | $0 |
| 2016 | $5,704 | $532,033 | $0 | $0 |
| 2015 | $5,704 | $513,900 | $0 | $0 |
| 2014 | $5,704 | $513,900 | $0 | $0 |
Agents Affiliated with this Home
-
J
Seller's Agent in 2024
Joy Sung
NewStar 1st Realty, LLC
(301) 793-6647
5 in this area
39 Total Sales
-

Buyer's Agent in 2024
Gregory Stevens
Samson Properties
(301) 706-5759
10 in this area
47 Total Sales
-
J
Seller's Agent in 2018
John Monen
Redfin Corp
-

Buyer's Agent in 2018
Yongsoo Lee
Giant Realty, Inc.
(240) 421-1867
2 in this area
17 Total Sales
Map
Source: Bright MLS
MLS Number: MDMC2143346
APN: 02-03411923
- 22324 Canterfield Way
- 21505 Waters Discovery Terrace
- 22705 Frederick Rd
- 21503 Sun Garden Ct
- 22504 Phillips St Unit 503
- 22533 Phillips St Unit 1501
- 12123 Red Admiral Way
- 12404 Carriage Park Place
- 11913 Echo Point Place Unit 902
- 12712 Horseshoe Bend Cir
- 13213 Shawnee Ln
- 22604 Tate St
- 21255 Owls Nest Cir
- 22632 Tate St
- 22619 Sweetspire Dr
- 23031 Turtle Rock Terrace
- 21307 China Aster Ct
- 21211 Delevan Way
- 13306 Garnkirk Forest Dr
- 22730 Autumn Breeze Ave
