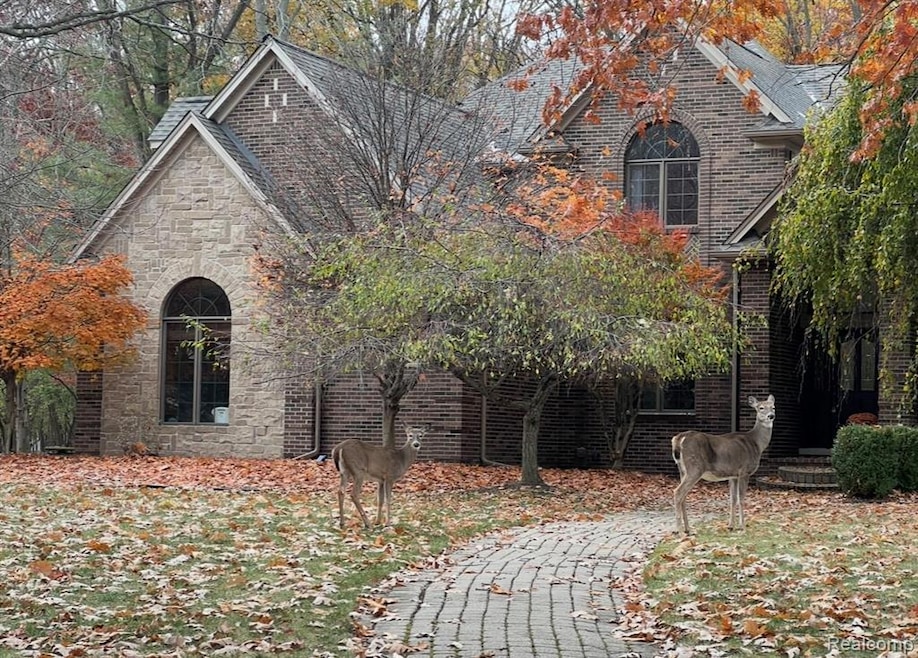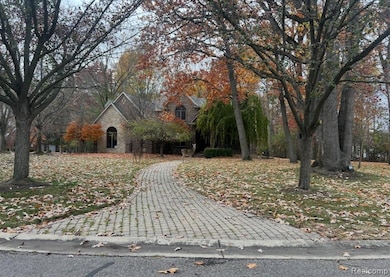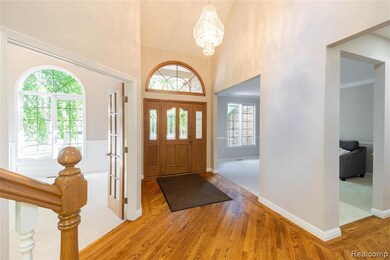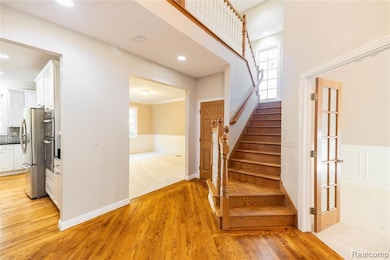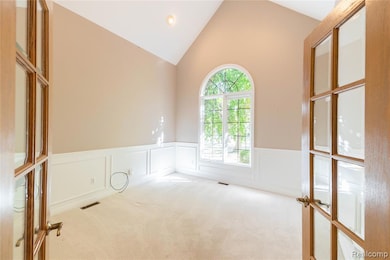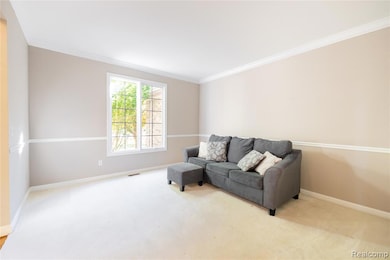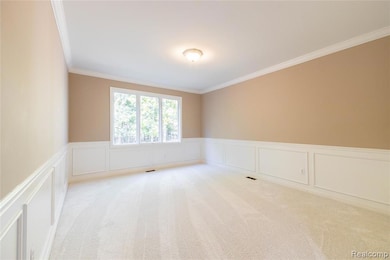22015 Ember Ct Grosse Ile, MI 48138
Estimated payment $4,754/month
Highlights
- Spa
- Jetted Tub in Primary Bathroom
- 3 Car Attached Garage
- Deck
- Covered Patio or Porch
- Wet Bar
About This Home
Welcome to beautiful Ember Ct — a hidden gem tucked among the trees! This well-built brick home sits on a large, private lot surrounded by Grosse Ile–owned land, offering peace, privacy, and plenty of room to play. Inside you’ll find 4 bedrooms, 3.5 baths, and a spacious layout perfect for family living. The large kitchen with a domed ceiling and bright eating area opens to the great room with fireplace and tons of windows bringing the outside in. Main floor also includes living and dining rooms, den/office, and laundry. Upstairs features a relaxing Primary Suite, three bedrooms, and a double staircase. Don’t miss the bonus room, ready for your finishing touches — ideal for a playroom or teen hideaway! Finished basement with full kitchen, wet bar, hot tub, and living area. New composite deck, whole-house generator, and gutter guards complete the package.
Home Details
Home Type
- Single Family
Est. Annual Taxes
Year Built
- Built in 1994 | Remodeled in 2019
Lot Details
- 0.9 Acre Lot
- Lot Dimensions are 400x166
- Property fronts a private road
HOA Fees
- $42 Monthly HOA Fees
Parking
- 3 Car Attached Garage
Home Design
- Bungalow
- Brick Exterior Construction
- Poured Concrete
- Asphalt Roof
- Chimney Cap
- Vinyl Construction Material
Interior Spaces
- 3,746 Sq Ft Home
- 2-Story Property
- Wet Bar
- Ceiling Fan
- Family Room with Fireplace
- Finished Basement
- Fireplace in Basement
Kitchen
- Built-In Electric Oven
- Free-Standing Gas Range
- Microwave
- ENERGY STAR Qualified Refrigerator
- ENERGY STAR Qualified Dishwasher
- Disposal
Bedrooms and Bathrooms
- 4 Bedrooms
- Jetted Tub in Primary Bathroom
Outdoor Features
- Spa
- Deck
- Covered Patio or Porch
- Exterior Lighting
Location
- Ground Level
Utilities
- Forced Air Heating and Cooling System
- Heating System Uses Natural Gas
- Natural Gas Water Heater
Community Details
- Fecagi3@Gmail.Com Association, Phone Number (419) 356-3385
- Forest Estates Condo Subdivision
Listing and Financial Details
- Assessor Parcel Number 73022030001000
Map
Home Values in the Area
Average Home Value in this Area
Tax History
| Year | Tax Paid | Tax Assessment Tax Assessment Total Assessment is a certain percentage of the fair market value that is determined by local assessors to be the total taxable value of land and additions on the property. | Land | Improvement |
|---|---|---|---|---|
| 2025 | $4,393 | $303,200 | $0 | $0 |
| 2024 | $4,393 | $300,100 | $0 | $0 |
| 2023 | $5,025 | $275,300 | $0 | $0 |
| 2022 | $10,767 | $244,000 | $0 | $0 |
| 2021 | $10,300 | $233,700 | $0 | $0 |
| 2019 | $7,892 | $229,900 | $0 | $0 |
| 2018 | $3,394 | $218,900 | $0 | $0 |
| 2017 | $8,764 | $212,400 | $0 | $0 |
| 2016 | $7,756 | $203,800 | $0 | $0 |
| 2015 | $16,516 | $197,600 | $0 | $0 |
| 2013 | $18,220 | $190,200 | $0 | $0 |
| 2012 | $3,778 | $180,700 | $38,700 | $142,000 |
Property History
| Date | Event | Price | List to Sale | Price per Sq Ft | Prior Sale |
|---|---|---|---|---|---|
| 11/14/2025 11/14/25 | For Sale | $696,065 | -5.9% | $186 / Sq Ft | |
| 11/14/2025 11/14/25 | Off Market | $739,900 | -- | -- | |
| 10/20/2025 10/20/25 | For Sale | $739,900 | +22.6% | $198 / Sq Ft | |
| 02/09/2022 02/09/22 | Sold | $603,750 | +5.0% | $161 / Sq Ft | View Prior Sale |
| 01/24/2022 01/24/22 | Pending | -- | -- | -- | |
| 01/20/2022 01/20/22 | For Sale | $575,000 | +19.8% | $153 / Sq Ft | |
| 03/22/2019 03/22/19 | Sold | $480,000 | -4.0% | $128 / Sq Ft | View Prior Sale |
| 02/19/2019 02/19/19 | Pending | -- | -- | -- | |
| 11/26/2018 11/26/18 | For Sale | $499,969 | -- | $133 / Sq Ft |
Purchase History
| Date | Type | Sale Price | Title Company |
|---|---|---|---|
| Quit Claim Deed | -- | None Listed On Document | |
| Deed | -- | None Listed On Document | |
| Warranty Deed | $603,750 | Stewart Title | |
| Warranty Deed | $603,750 | Stewart Title | |
| Warranty Deed | $480,000 | None Available |
Mortgage History
| Date | Status | Loan Amount | Loan Type |
|---|---|---|---|
| Previous Owner | $378,750 | New Conventional | |
| Previous Owner | $384,000 | New Conventional |
Source: Realcomp
MLS Number: 20251043463
APN: 73-022-03-0001-000
- 8232 Island Blvd
- 7806 Island Blvd
- 8614 Island Blvd
- 22220 E River Rd
- 8258 Concord Rd
- 21644 Knudsen Dr
- 21604 E River Rd
- 0 Arbor Unit 50187749
- 22133 Meridian Rd
- 21819 Meridian Rd
- 9281 Island Dr
- 21321 Knudsen Dr
- 8855 Ferry Rd
- Lot 503 Gi Pkwy
- 00000 Magnolia Ln
- VACANT Oriole Ave
- 9000 Ferry Rd
- 8842 Thorntree Dr
- 21071 Thorofare Rd
- 0 Ferry Rd Unit 20250033371
- 21918 Knudsen Dr
- 24356 E River Rd Unit 14
- 2549 Riverside Dr
- 251 Saint Joseph Ave
- 1501-1551 Marie St
- 19880 Fort St
- 9127 Lake Rd
- 18627 Hinton St
- 19364 Fort St
- 3911 Fort St Unit 218
- 13895 Sibley Rd
- 12523 Pennsylvania Rd
- 17400 Fort St
- 16700 Quarry Rd
- 3372 Van Horn Rd
- 23222 Williamsburg Cir
- 21 Kreger Dr
- 14411 Pennsylvania Rd
- 13861 Strathcona St
- 3099 Biddle Ave Unit 308
