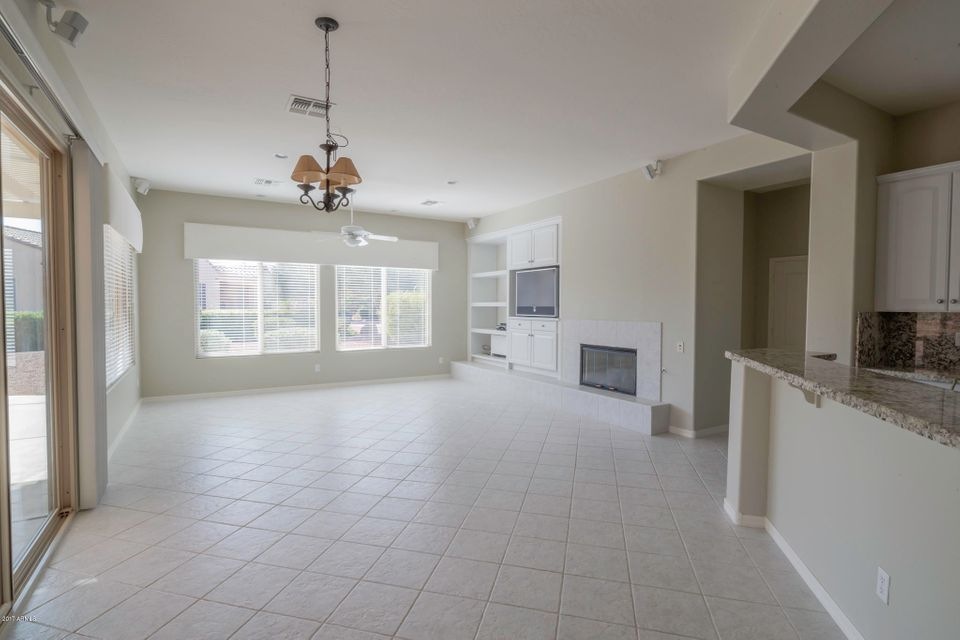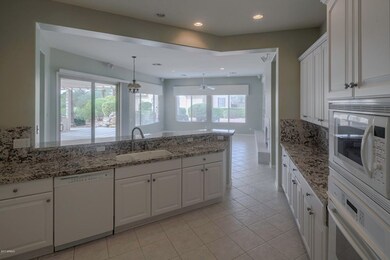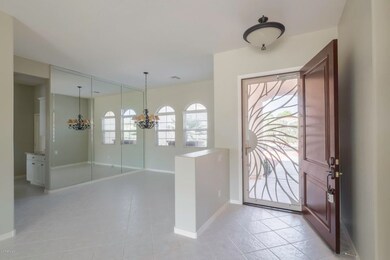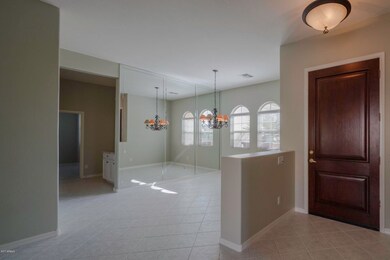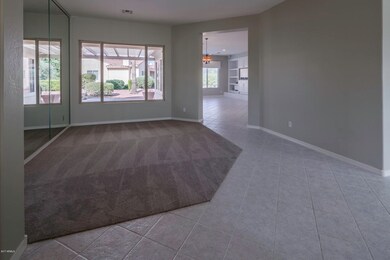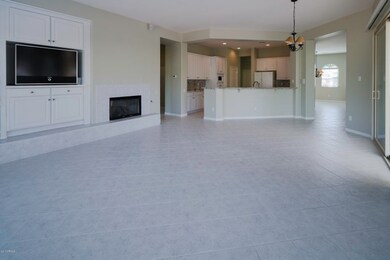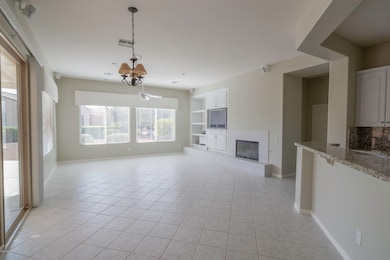
22016 N De la Guerra Dr Unit 1 Sun City West, AZ 85375
Highlights
- Golf Course Community
- Fitness Center
- Mountain View
- Liberty High School Rated A-
- Gated with Attendant
- Santa Barbara Architecture
About This Home
As of February 2025MIDDLE OF CORTE BELLA, NO ROAD AROUND, SHORT WALK TO ALL COUNTRY CLUB AMENITIES. This Lovely ''Cambria Model'' 2,423 SQ FT SPLIT 3 Bedroom, 2 Bath Home Is A CREATIVE CONTEMPORARY DECORATORS DELIGHT!!! On A Oversized Low Maintenance Semi-Private Backyard Lushly Landscaped w/Bubbling Water Feature, Built-In BBQ + Ton Of Potential For New Ideas. Home Boasts Contemporary Features Everywhere To Get You Started w/White & Gray Hues, Great Room w/Cozy Fireplace, Wall Of Windows Overlooking PRIVATE Backyard, Lot Of Space For 2 TV Viewing Area, Custom White Cabinets, White Appliances, Gorgeous Granite In Walk Around Kitchen Counters & Backsplash + BUTLER PANTRY + Breakfast Bar, Large Master Suit w/Large Slider Out To Private Backyard, Master Bath w/Split Vanities, Soaking Tub ++.Extended Garage!
Last Agent to Sell the Property
Gary Friberg
Coldwell Banker Realty License #SA630036000 Listed on: 09/12/2017
Co-Listed By
Mischele Friberg
Coldwell Banker Realty License #SA630956000
Home Details
Home Type
- Single Family
Est. Annual Taxes
- $3,346
Year Built
- Built in 2003
Lot Details
- 0.29 Acre Lot
- Desert faces the front and back of the property
- Front and Back Yard Sprinklers
- Sprinklers on Timer
HOA Fees
- $149 Monthly HOA Fees
Parking
- 2 Car Direct Access Garage
- Oversized Parking
- Garage Door Opener
Home Design
- Santa Barbara Architecture
- Wood Frame Construction
- Tile Roof
- Stucco
Interior Spaces
- 2,423 Sq Ft Home
- 1-Story Property
- Ceiling height of 9 feet or more
- Ceiling Fan
- Gas Fireplace
- Double Pane Windows
- Low Emissivity Windows
- Vinyl Clad Windows
- Family Room with Fireplace
- Mountain Views
Kitchen
- Breakfast Bar
- Electric Cooktop
- Built-In Microwave
- Granite Countertops
Flooring
- Carpet
- Tile
Bedrooms and Bathrooms
- 3 Bedrooms
- Primary Bathroom is a Full Bathroom
- 2 Bathrooms
- Dual Vanity Sinks in Primary Bathroom
- Bathtub With Separate Shower Stall
Schools
- Peoria Elementary School
- Peoria High Middle School
- Peoria High School
Utilities
- Zoned Heating and Cooling System
- Heating System Uses Natural Gas
- Water Softener
- High Speed Internet
- Cable TV Available
Additional Features
- No Interior Steps
- Covered Patio or Porch
Listing and Financial Details
- Tax Lot 99
- Assessor Parcel Number 503-53-147
Community Details
Overview
- Association fees include ground maintenance, street maintenance
- First Service Association, Phone Number (480) 551-4300
- Built by Del Webb/Pulte
- Corte Bella Country Club Phase 1 Unit 1 Subdivision, Cambria Floorplan
Recreation
- Golf Course Community
- Tennis Courts
- Fitness Center
- Heated Community Pool
- Community Spa
- Bike Trail
Security
- Gated with Attendant
Ownership History
Purchase Details
Home Financials for this Owner
Home Financials are based on the most recent Mortgage that was taken out on this home.Purchase Details
Home Financials for this Owner
Home Financials are based on the most recent Mortgage that was taken out on this home.Purchase Details
Home Financials for this Owner
Home Financials are based on the most recent Mortgage that was taken out on this home.Purchase Details
Purchase Details
Home Financials for this Owner
Home Financials are based on the most recent Mortgage that was taken out on this home.Similar Homes in Sun City West, AZ
Home Values in the Area
Average Home Value in this Area
Purchase History
| Date | Type | Sale Price | Title Company |
|---|---|---|---|
| Warranty Deed | $760,000 | Navi Title Agency | |
| Warranty Deed | $467,500 | Lawyers Title Of Arizona Inc | |
| Warranty Deed | $331,500 | Lawyers Title Of Arizona Inc | |
| Interfamily Deed Transfer | -- | None Available | |
| Corporate Deed | $323,100 | Sun Title Agency Co |
Mortgage History
| Date | Status | Loan Amount | Loan Type |
|---|---|---|---|
| Open | $608,000 | New Conventional | |
| Previous Owner | $374,000 | New Conventional | |
| Previous Owner | $31,636 | Credit Line Revolving | |
| Previous Owner | $265,200 | New Conventional | |
| Previous Owner | $55,693 | New Conventional | |
| Previous Owner | $125,000 | Credit Line Revolving | |
| Previous Owner | $75,000 | Credit Line Revolving | |
| Previous Owner | $175,000 | New Conventional |
Property History
| Date | Event | Price | Change | Sq Ft Price |
|---|---|---|---|---|
| 02/20/2025 02/20/25 | Sold | $760,000 | -1.9% | $314 / Sq Ft |
| 01/31/2025 01/31/25 | Pending | -- | -- | -- |
| 11/29/2024 11/29/24 | Price Changed | $775,000 | -3.1% | $320 / Sq Ft |
| 10/21/2024 10/21/24 | For Sale | $800,000 | +71.1% | $330 / Sq Ft |
| 10/14/2024 10/14/24 | Pending | -- | -- | -- |
| 12/27/2019 12/27/19 | Sold | $467,500 | -0.5% | $193 / Sq Ft |
| 12/02/2019 12/02/19 | Pending | -- | -- | -- |
| 11/23/2019 11/23/19 | Price Changed | $469,900 | 0.0% | $194 / Sq Ft |
| 11/23/2019 11/23/19 | Price Changed | $470,000 | 0.0% | $194 / Sq Ft |
| 10/19/2019 10/19/19 | Price Changed | $469,900 | -1.1% | $194 / Sq Ft |
| 09/24/2019 09/24/19 | Price Changed | $475,000 | -1.0% | $196 / Sq Ft |
| 09/12/2019 09/12/19 | For Sale | $480,000 | +44.8% | $198 / Sq Ft |
| 04/23/2018 04/23/18 | Sold | $331,500 | -2.2% | $137 / Sq Ft |
| 03/02/2018 03/02/18 | Price Changed | $339,000 | -3.0% | $140 / Sq Ft |
| 09/12/2017 09/12/17 | For Sale | $349,500 | -- | $144 / Sq Ft |
Tax History Compared to Growth
Tax History
| Year | Tax Paid | Tax Assessment Tax Assessment Total Assessment is a certain percentage of the fair market value that is determined by local assessors to be the total taxable value of land and additions on the property. | Land | Improvement |
|---|---|---|---|---|
| 2025 | $3,584 | $38,910 | -- | -- |
| 2024 | $3,595 | $37,057 | -- | -- |
| 2023 | $3,595 | $48,210 | $9,640 | $38,570 |
| 2022 | $3,449 | $39,910 | $7,980 | $31,930 |
| 2021 | $3,611 | $37,330 | $7,460 | $29,870 |
| 2020 | $3,619 | $32,960 | $6,590 | $26,370 |
| 2019 | $3,499 | $30,610 | $6,120 | $24,490 |
| 2018 | $3,373 | $29,910 | $5,980 | $23,930 |
| 2017 | $3,426 | $28,410 | $5,680 | $22,730 |
| 2016 | $3,246 | $26,450 | $5,290 | $21,160 |
| 2015 | $3,149 | $24,700 | $4,940 | $19,760 |
Agents Affiliated with this Home
-
Otley Smith

Seller's Agent in 2025
Otley Smith
Citiea
(480) 524-0441
6 in this area
68 Total Sales
-
Kristyl Smith

Seller Co-Listing Agent in 2025
Kristyl Smith
Citiea
(480) 524-0480
6 in this area
44 Total Sales
-
PHIL ANNETT
P
Buyer's Agent in 2025
PHIL ANNETT
Annett & Associates
(661) 803-7653
1 in this area
19 Total Sales
-
Janice Lawrence

Seller's Agent in 2019
Janice Lawrence
RE/MAX
(602) 708-2595
3 in this area
92 Total Sales
-
Joy Davin
J
Buyer's Agent in 2019
Joy Davin
Realty One Group
2 in this area
24 Total Sales
-
G
Seller's Agent in 2018
Gary Friberg
Coldwell Banker Realty
Map
Source: Arizona Regional Multiple Listing Service (ARMLS)
MLS Number: 5659411
APN: 503-53-147
- 13444 W Cabrillo Dr
- 13417 W La Vina Dr
- 13436 W La Vina Dr
- 22303 N Montecito Ave Unit 1
- 13306 W Ballad Dr
- 22110 N Lobo Ln
- 13219 W Santa Ynez Dr Unit 1
- 13414 W San Pablo Dr
- 13403 W Ballad Dr
- 22126 N Lobo Ln
- 13434 W El Sueno Ct
- 13134 W Los Bancos Ct Unit 1
- 13406 W Stardust Blvd
- 13447 W Ballad Dr
- 13450 W Stardust Blvd Unit 20A
- 22208 N San Ramon Dr
- 13414 W Micheltorena Dr
- 21439 N Palm Desert Dr
- 13612 W Robertson Dr
- 13706 W Caballero Dr
