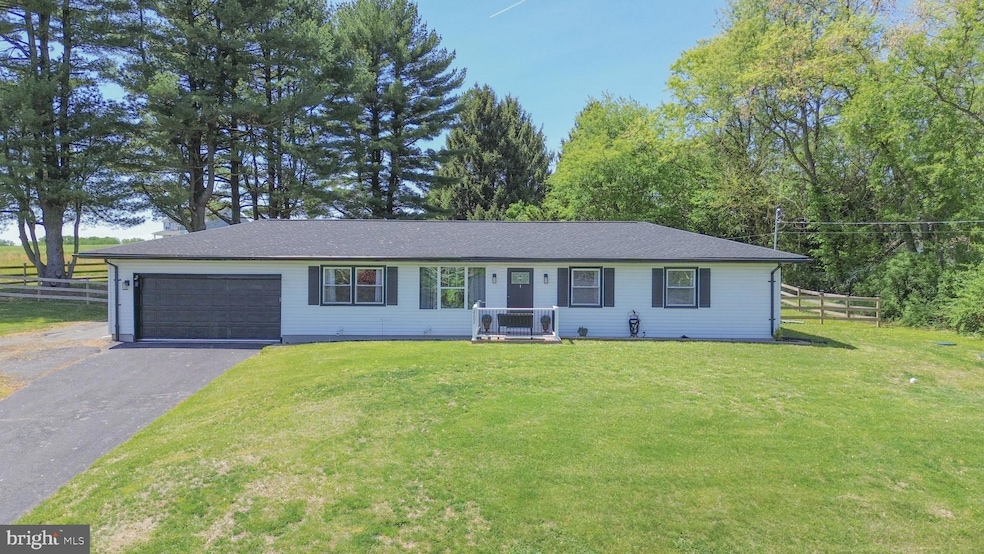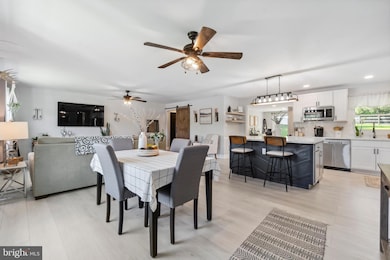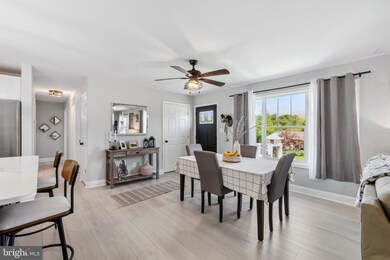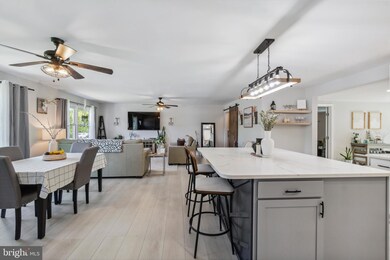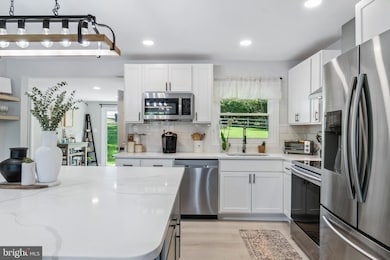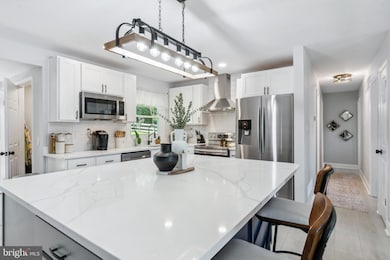
2202 Arden Dr Fallston, MD 21047
Highlights
- Eat-In Gourmet Kitchen
- Open Floorplan
- Private Lot
- Youths Benefit Elementary School Rated A-
- Deck
- Recreation Room
About This Home
As of June 2025Welcome to this fully renovated 4-bedroom, 2-bathroom rancher tucked away at the end of a quiet cul-de-sac in Fallston’s sought-after Harvest Hills community. This home has been completely transformed inside and out, offering the perfect mix of modern style, comfort, and functionality.
Step inside to a bright and open layout with luxury vinyl plank flooring throughout. The stunning gourmet eat-in kitchen is the centerpiece of the main level—featuring 42-inch white shaker cabinets, stainless steel appliances, quartz countertops, a large accent center island with ample seating, subway tile backsplash, custom lighting, and a walk-in pantry. The kitchen flows into a spacious family room, creating an ideal setup for entertaining or relaxing at home.
Down the hall, you’ll find a convenient laundry closet, a bonus flex space with sliders to the rear deck, four spacious bedrooms, and two beautifully updated full baths. The primary suite features a walk-in shower with modern tile and sleek finishes, while the hall bath has been tastefully redesigned.
The finished lower level offers a ton of additional living space, including a huge rec room, game area, fitness room, and a utility/storage area.
Outside, enjoy the privacy of a fenced backyard with a deck, patio, shed, and garden area—plus a 2-car attached garage and multiple driveways/ parking pads for plenty of off-street parking. All of this is located in a quiet corner of one of Harford County’s most desirable zip codes, with easy access to shopping, dining, and major commuter routes like I-95, Route 1, and Route 152.
This one checks all the boxes—updated, spacious, and move-in ready. Don’t miss your chance to call this home!
Last Agent to Sell the Property
Long & Foster Real Estate, Inc. License #510689 Listed on: 05/17/2025

Home Details
Home Type
- Single Family
Est. Annual Taxes
- $3,475
Year Built
- Built in 1969
Lot Details
- 0.67 Acre Lot
- Back Yard Fenced
- Landscaped
- Private Lot
- Property is in excellent condition
- Property is zoned RR
Parking
- 2 Car Direct Access Garage
- 6 Driveway Spaces
- Front Facing Garage
- Garage Door Opener
- On-Street Parking
- Off-Street Parking
Home Design
- Rambler Architecture
- Block Foundation
- Architectural Shingle Roof
- Vinyl Siding
Interior Spaces
- Property has 2 Levels
- Open Floorplan
- Ceiling Fan
- Recessed Lighting
- Double Pane Windows
- Double Hung Windows
- Sliding Doors
- Six Panel Doors
- Family Room Off Kitchen
- Combination Kitchen and Dining Room
- Recreation Room
- Bonus Room
- Game Room
- Utility Room
- Home Gym
- Flood Lights
Kitchen
- Eat-In Gourmet Kitchen
- Electric Oven or Range
- Range Hood
- Built-In Microwave
- Ice Maker
- Dishwasher
- Stainless Steel Appliances
- Kitchen Island
- Upgraded Countertops
Flooring
- Carpet
- Ceramic Tile
- Luxury Vinyl Plank Tile
Bedrooms and Bathrooms
- 4 Main Level Bedrooms
- En-Suite Primary Bedroom
- En-Suite Bathroom
- 2 Full Bathrooms
Laundry
- Laundry on main level
- Dryer
- Washer
Finished Basement
- Heated Basement
- Interior Basement Entry
- Basement Windows
Outdoor Features
- Deck
- Patio
- Shed
Utilities
- Forced Air Heating and Cooling System
- Heat Pump System
- Vented Exhaust Fan
- Water Dispenser
- Well
- Electric Water Heater
- Septic Tank
Community Details
- No Home Owners Association
- Harvest Hills Subdivision
Listing and Financial Details
- Tax Lot 11
- Assessor Parcel Number 1303155803
Ownership History
Purchase Details
Home Financials for this Owner
Home Financials are based on the most recent Mortgage that was taken out on this home.Purchase Details
Home Financials for this Owner
Home Financials are based on the most recent Mortgage that was taken out on this home.Purchase Details
Home Financials for this Owner
Home Financials are based on the most recent Mortgage that was taken out on this home.Purchase Details
Home Financials for this Owner
Home Financials are based on the most recent Mortgage that was taken out on this home.Purchase Details
Home Financials for this Owner
Home Financials are based on the most recent Mortgage that was taken out on this home.Similar Homes in Fallston, MD
Home Values in the Area
Average Home Value in this Area
Purchase History
| Date | Type | Sale Price | Title Company |
|---|---|---|---|
| Deed | $535,000 | Title Resource Guaranty Compan | |
| Deed | $545,000 | Sage Title | |
| Deed | $370,000 | Old Republic National Title | |
| Deed | $80,000 | -- | |
| Deed | $82,000 | -- |
Mortgage History
| Date | Status | Loan Amount | Loan Type |
|---|---|---|---|
| Open | $400,000 | New Conventional | |
| Previous Owner | $345,000 | New Conventional | |
| Previous Owner | $460,000 | New Conventional | |
| Previous Owner | $76,000 | No Value Available | |
| Previous Owner | $41,000 | No Value Available |
Property History
| Date | Event | Price | Change | Sq Ft Price |
|---|---|---|---|---|
| 06/27/2025 06/27/25 | Sold | $535,000 | 0.0% | $192 / Sq Ft |
| 05/23/2025 05/23/25 | Pending | -- | -- | -- |
| 05/17/2025 05/17/25 | For Sale | $535,000 | -1.8% | $192 / Sq Ft |
| 05/17/2024 05/17/24 | Sold | $545,000 | +0.9% | $178 / Sq Ft |
| 04/11/2024 04/11/24 | Pending | -- | -- | -- |
| 04/11/2024 04/11/24 | For Sale | $539,900 | +45.9% | $176 / Sq Ft |
| 05/30/2023 05/30/23 | Sold | $370,000 | +2.8% | $133 / Sq Ft |
| 04/09/2023 04/09/23 | Pending | -- | -- | -- |
| 04/05/2023 04/05/23 | For Sale | $360,000 | -- | $129 / Sq Ft |
Tax History Compared to Growth
Tax History
| Year | Tax Paid | Tax Assessment Tax Assessment Total Assessment is a certain percentage of the fair market value that is determined by local assessors to be the total taxable value of land and additions on the property. | Land | Improvement |
|---|---|---|---|---|
| 2024 | $3,535 | $318,800 | $0 | $0 |
| 2023 | $3,370 | $304,000 | $0 | $0 |
| 2022 | $3,212 | $289,200 | $111,800 | $177,400 |
| 2021 | $3,257 | $283,133 | $0 | $0 |
| 2020 | $3,257 | $277,067 | $0 | $0 |
| 2019 | $3,187 | $271,000 | $135,900 | $135,100 |
| 2018 | $3,121 | $267,633 | $0 | $0 |
| 2017 | $3,082 | $271,000 | $0 | $0 |
| 2016 | -- | $260,900 | $0 | $0 |
| 2015 | $2,316 | $260,900 | $0 | $0 |
| 2014 | $2,316 | $260,900 | $0 | $0 |
Agents Affiliated with this Home
-

Seller's Agent in 2025
Tony Migliaccio
Long & Foster
(443) 632-6597
5 in this area
448 Total Sales
-

Buyer's Agent in 2025
Jon Jones
Coldwell Banker (NRT-Southeast-MidAtlantic)
(410) 652-7525
1 in this area
29 Total Sales
-

Seller's Agent in 2024
Kristian Kan
Cummings & Co Realtors
(301) 512-5069
13 in this area
176 Total Sales
-

Seller's Agent in 2023
Teal Clise
EXP Realty, LLC
(443) 570-3931
1 in this area
265 Total Sales
-

Seller Co-Listing Agent in 2023
Katie Shifflett
EXP Realty, LLC
(443) 386-8031
1 in this area
20 Total Sales
Map
Source: Bright MLS
MLS Number: MDHR2042492
APN: 03-155803
- 2204 Arden Dr
- 2208 Arden Dr
- Lot 5 Arden Dr
- 2517 Port Ln
- 2509 Port Ln
- 2123 Round Hill Rd
- 1604 Brentwood Dr
- 2301 Willow Vale Dr
- 1707 Chateau Ct
- 1932 Pleasantville Rd
- 1605 Henry Way
- 2701 Mede Ct
- 1702 Indigo Ct
- 2407 Rochelle Dr
- 1906 Parkvue Rd
- 1709 C Laurel Brook Rd
- 1709 B Laurel Brook Rd
- 1709 D Laurel Brook Rd
- 1315 Old Fallston Rd
- 1738 Shanwick Rd
