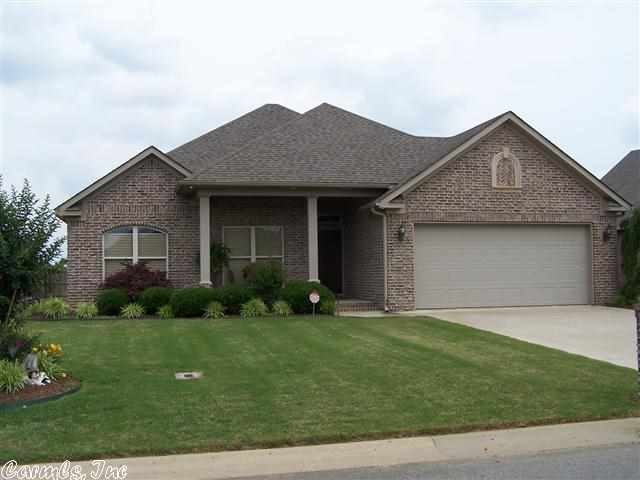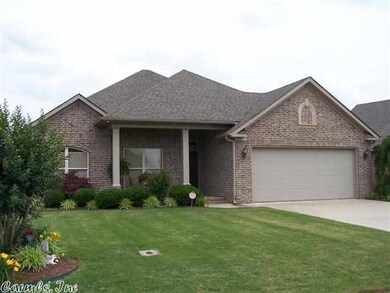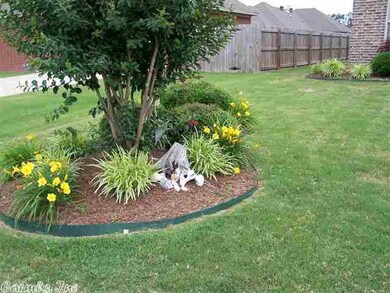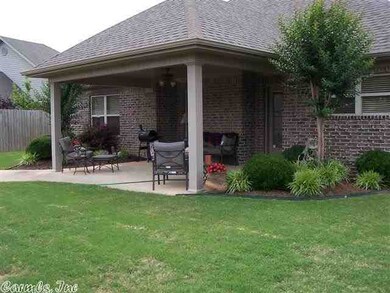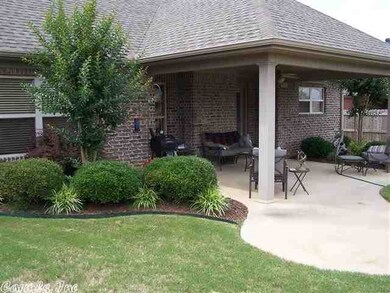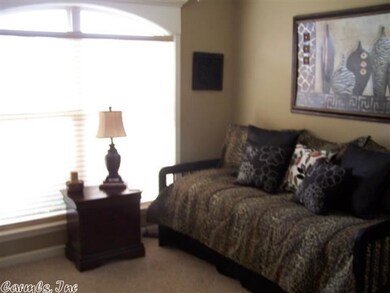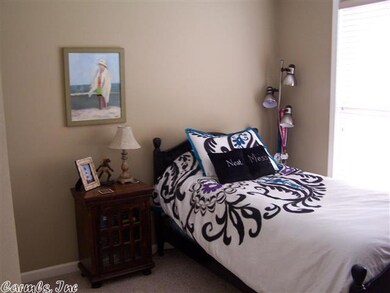
2202 Caleb Dr Searcy, AR 72143
Highlights
- Ranch Style House
- Wood Flooring
- Patio
- Westside Elementary School Rated A-
- Eat-In Kitchen
- Laundry Room
About This Home
As of May 2019Real nice home with weeping mortar bricking. This is a custom built home with a great outside space. The large covered patio has extra concrete for your fireplace. The inside of the house is just gorgeous with hickory hard wood floors,tile kitchen counter tops, fireplace,Crown molding, trimmed doorways, and 10 ft. ceilings in living rm. The home has a split floor plan with 4 bedrooms. You can see the extras starting at the front porch with the large columns and outside lighting.
Last Buyer's Agent
Joel Hoggard
RE/MAX Advantage

Home Details
Home Type
- Single Family
Est. Annual Taxes
- $883
Year Built
- Built in 2005
Lot Details
- 8,712 Sq Ft Lot
- Partially Fenced Property
- Level Lot
Parking
- Garage
Home Design
- Ranch Style House
- Brick Exterior Construction
- Slab Foundation
- Architectural Shingle Roof
Interior Spaces
- 1,692 Sq Ft Home
- Gas Log Fireplace
- Insulated Windows
- Insulated Doors
Kitchen
- Eat-In Kitchen
- Electric Range
- Plumbed For Ice Maker
- Dishwasher
Flooring
- Wood
- Carpet
- Tile
Bedrooms and Bathrooms
- 4 Bedrooms
- 2 Full Bathrooms
Laundry
- Laundry Room
- Washer Hookup
Outdoor Features
- Patio
Utilities
- Central Heating and Cooling System
- Gas Water Heater
Ownership History
Purchase Details
Home Financials for this Owner
Home Financials are based on the most recent Mortgage that was taken out on this home.Purchase Details
Home Financials for this Owner
Home Financials are based on the most recent Mortgage that was taken out on this home.Purchase Details
Home Financials for this Owner
Home Financials are based on the most recent Mortgage that was taken out on this home.Purchase Details
Home Financials for this Owner
Home Financials are based on the most recent Mortgage that was taken out on this home.Purchase Details
Home Financials for this Owner
Home Financials are based on the most recent Mortgage that was taken out on this home.Purchase Details
Similar Homes in Searcy, AR
Home Values in the Area
Average Home Value in this Area
Purchase History
| Date | Type | Sale Price | Title Company |
|---|---|---|---|
| Warranty Deed | $159,000 | Wilbourn Title & Closing | |
| Warranty Deed | $158,000 | None Available | |
| Warranty Deed | $161,000 | None Available | |
| Warranty Deed | $160,000 | -- | |
| Warranty Deed | $16,667 | None Available | |
| Deed | -- | -- |
Mortgage History
| Date | Status | Loan Amount | Loan Type |
|---|---|---|---|
| Open | $230,743 | FHA | |
| Closed | $160,606 | USDA | |
| Previous Owner | $159,595 | New Conventional | |
| Previous Owner | $25,000 | Credit Line Revolving | |
| Previous Owner | $60,000 | New Conventional | |
| Previous Owner | $20,000 | New Conventional | |
| Previous Owner | $123,300 | New Conventional | |
| Previous Owner | $121,500 | New Conventional | |
| Previous Owner | $17,429 | Future Advance Clause Open End Mortgage |
Property History
| Date | Event | Price | Change | Sq Ft Price |
|---|---|---|---|---|
| 05/28/2019 05/28/19 | Sold | $159,000 | -4.5% | $94 / Sq Ft |
| 05/02/2019 05/02/19 | Pending | -- | -- | -- |
| 04/18/2019 04/18/19 | For Sale | $166,500 | +3.7% | $98 / Sq Ft |
| 08/26/2013 08/26/13 | Sold | $160,500 | -5.5% | $95 / Sq Ft |
| 07/27/2013 07/27/13 | Pending | -- | -- | -- |
| 06/07/2013 06/07/13 | For Sale | $169,900 | -- | $100 / Sq Ft |
Tax History Compared to Growth
Tax History
| Year | Tax Paid | Tax Assessment Tax Assessment Total Assessment is a certain percentage of the fair market value that is determined by local assessors to be the total taxable value of land and additions on the property. | Land | Improvement |
|---|---|---|---|---|
| 2024 | $1,332 | $32,810 | $3,600 | $29,210 |
| 2023 | $907 | $32,810 | $3,600 | $29,210 |
| 2022 | $957 | $32,810 | $3,600 | $29,210 |
| 2021 | $905 | $32,810 | $3,600 | $29,210 |
| 2020 | $844 | $30,020 | $6,160 | $23,860 |
| 2019 | $844 | $30,020 | $6,160 | $23,860 |
| 2018 | $869 | $30,020 | $6,160 | $23,860 |
| 2017 | $1,219 | $30,020 | $6,160 | $23,860 |
| 2016 | $1,219 | $30,020 | $6,160 | $23,860 |
| 2015 | $1,233 | $30,370 | $5,400 | $24,970 |
| 2014 | $1,233 | $30,370 | $5,400 | $24,970 |
Agents Affiliated with this Home
-
J
Seller's Agent in 2019
Jeff Tinsley
RE/MAX
-
J
Buyer's Agent in 2019
Jeanne Dale
Dalrymple
-

Seller's Agent in 2013
Stuart Greer
RE/MAX
(501) 281-6338
189 Total Sales
-
J
Buyer's Agent in 2013
Joel Hoggard
RE/MAX
Map
Source: Cooperative Arkansas REALTORS® MLS
MLS Number: 10352699
APN: 016-03065-867
- 2225 Caleb Dr
- 423 E Palmer Ct
- 431 Natalie Cir
- 435 Natalie Cir
- 72 Sherwood Loop
- 10 Overlook Rd
- 301 Jennifer Ln
- 300 Crain Dr
- 208 Crain Dr
- 1 Summit Cir
- 0 W Beebe Capps Expy Unit 22023380
- 1912 W Arch Ave
- 1903 W Arch Ave
- 1920 W Arch Ave
- 42 Stoneybrook Ln
- 36 Stoneybrook Ln
- Lot 073 Lakeridge Estates
- 32 Stoneybrook Ln
- 7.24 acres off Verkler Ln
- 6 Lynwood Dr
