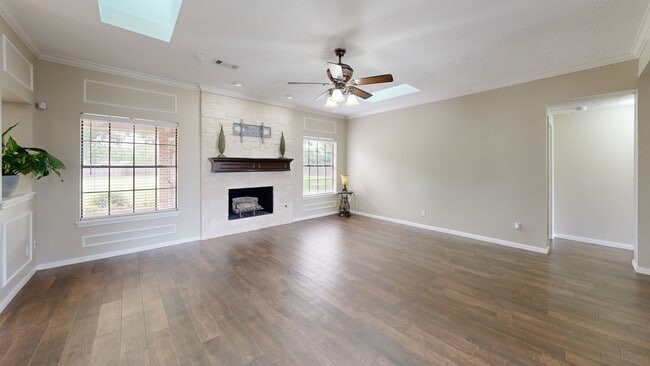
2202 Canterbury Ct Deer Park, TX 77536
Estimated payment $3,749/month
Highlights
- Parking available for a boat
- Deck
- Wood Flooring
- Deer Park Elementary School Rated A
- Traditional Architecture
- 4-minute walk to Dow Park
About This Home
Stunning*Custom*One of a kind home on a one of a kind street*Highly sought after location*This beautiful home has so much to offer*The inside has been updated and is perfectly arranged for entertaining or just enjoying a quiet night in*Upgrades including new Granite Counter Tops, Wood flooring in the whole downstairs,Epoxied Garage Floor that includes a half bath*The kitchen is a cooks dream with tons of counter and cabinet space and a great area for a Coffee Bar*The living area is open and inviting making it a great focal point of all your family gatherings*Primary is spacious, with french doors leading to the back yard, making for a great escape*The 6 car Garage is every man's dream especially if you love to tinker* The back garage area is 21x20, so if tinkering isn't your thing but you need more space it would be easy to convert into additional living*The yard gives you the opportunity to add just about anything rare over 1/2 acre in DP*So much more to see, schedule a showing soon!
Home Details
Home Type
- Single Family
Est. Annual Taxes
- $6,548
Year Built
- Built in 1988
Lot Details
- 0.58 Acre Lot
- Cul-De-Sac
- South Facing Home
- Sprinkler System
- Back Yard Fenced and Side Yard
HOA Fees
- $6 Monthly HOA Fees
Parking
- 6 Car Detached Garage
- Tandem Garage
- Garage Door Opener
- Driveway
- Parking available for a boat
- RV Access or Parking
Home Design
- Traditional Architecture
- Brick Exterior Construction
- Pillar, Post or Pier Foundation
- Slab Foundation
- Composition Roof
- Wood Siding
Interior Spaces
- 2,916 Sq Ft Home
- 2-Story Property
- High Ceiling
- Ceiling Fan
- Gas Fireplace
- Window Treatments
- Formal Entry
- Family Room Off Kitchen
- Living Room
- Breakfast Room
- Dining Room
- Home Office
- Game Room
- Utility Room
- Washer and Gas Dryer Hookup
Kitchen
- Breakfast Bar
- Walk-In Pantry
- Gas Oven
- Gas Range
- Microwave
- Dishwasher
- Disposal
Flooring
- Wood
- Carpet
- Tile
Bedrooms and Bathrooms
- 4 Bedrooms
- Double Vanity
- Separate Shower
Eco-Friendly Details
- Energy-Efficient Windows with Low Emissivity
- Energy-Efficient Exposure or Shade
- Energy-Efficient HVAC
- Ventilation
Outdoor Features
- Deck
- Covered Patio or Porch
- Shed
Schools
- Deer Park Elementary School
- Deer Park Junior High School
- Deer Park High School
Utilities
- Central Heating and Cooling System
- Heating System Uses Gas
Community Details
Overview
- Canterbury Place Subdivision
Recreation
- Community Pool
Map
Home Values in the Area
Average Home Value in this Area
Tax History
| Year | Tax Paid | Tax Assessment Tax Assessment Total Assessment is a certain percentage of the fair market value that is determined by local assessors to be the total taxable value of land and additions on the property. | Land | Improvement |
|---|---|---|---|---|
| 2024 | $704 | $365,757 | $88,759 | $276,998 |
| 2023 | $664 | $259,630 | $88,759 | $170,871 |
| 2022 | $5,595 | $259,630 | $88,759 | $170,871 |
| 2021 | $5,334 | $259,630 | $80,268 | $179,362 |
| 2020 | $5,031 | $171,700 | $64,832 | $106,868 |
| 2019 | $5,277 | $171,700 | $64,832 | $106,868 |
| 2018 | $546 | $171,793 | $38,591 | $133,202 |
| 2017 | $10,631 | $226,667 | $38,591 | $188,076 |
| 2016 | $4,889 | $158,000 | $24,698 | $133,302 |
| 2015 | $1,549 | $158,000 | $24,698 | $133,302 |
| 2014 | $1,549 | $158,000 | $24,698 | $133,302 |
Property History
| Date | Event | Price | Change | Sq Ft Price |
|---|---|---|---|---|
| 09/11/2025 09/11/25 | Price Changed | $599,987 | -3.2% | $206 / Sq Ft |
| 08/01/2025 08/01/25 | Price Changed | $619,987 | -1.6% | $213 / Sq Ft |
| 07/05/2025 07/05/25 | Price Changed | $629,987 | -1.6% | $216 / Sq Ft |
| 05/03/2025 05/03/25 | Price Changed | $639,987 | -1.5% | $219 / Sq Ft |
| 04/06/2025 04/06/25 | For Sale | $649,987 | -- | $223 / Sq Ft |
About the Listing Agent

As a RE/MAX agent, Kimberly is dedicated to helping her clients find the home of their dreams. Whether they are buying or selling a home or simply curious about the local market, she would love to offer her support and services. Kimberly knows the local community, both as an agent and a neighbor, and can help guide clients through the nuances of the local market. With access to top listings, a worldwide network, exceptional marketing strategies, and innovative technology, she works hard to
Kimberly's Other Listings
Source: Houston Association of REALTORS®
MLS Number: 13220143
APN: 1147620010010
- 335 E San Augustine St
- 317 Ellen Dr
- 1602 Luella Ave
- 1922 Kerry Dr
- 1905 Eastwind Dr
- 1101 Elm Unit A St
- 401 Mcdermott St
- 800 W Pasadena Blvd
- 718 Alyse St
- 1601 Washington Dr
- 2213 Westside Dr
- 233 W 4th St
- 2318 Kingsdale Dr
- 906 Wisdom Dr
- 2117 Pickerton Dr
- 722 E Brown Ln
- 4616 Luella Ave
- 4124 Citation Dr Unit Citation
- 7329 Carrie Ln
- 6213 Stoney Creek Dr





