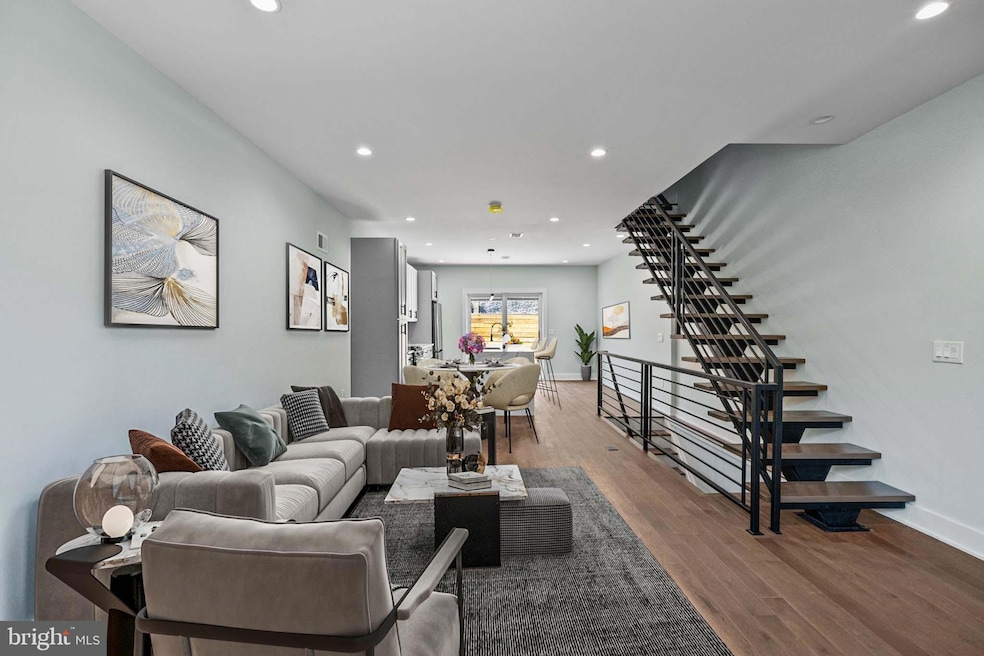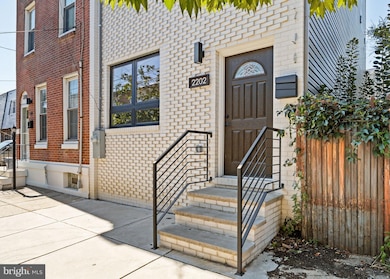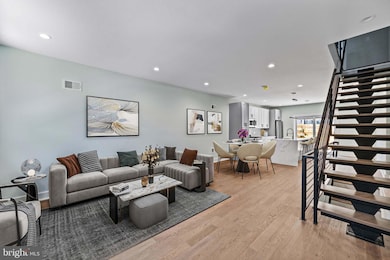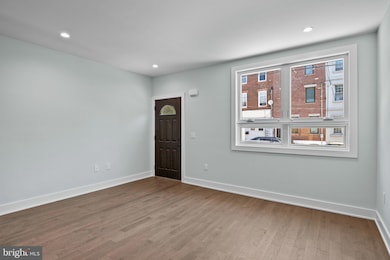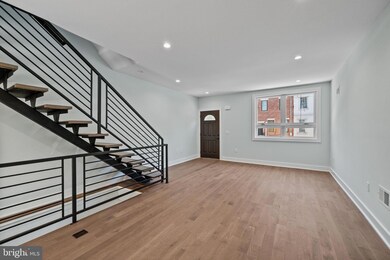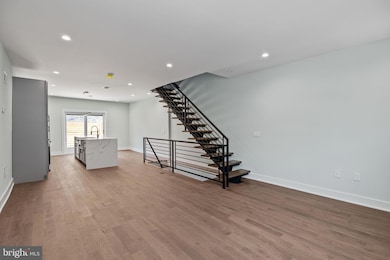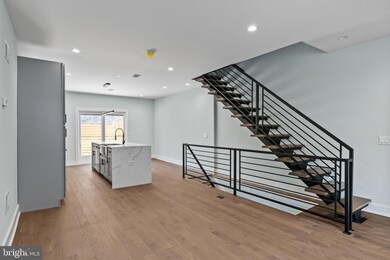2202 E Huntingdon St Philadelphia, PA 19125
Fishtown NeighborhoodEstimated payment $3,252/month
Highlights
- Eat-In Gourmet Kitchen
- Engineered Wood Flooring
- Kitchen Island
- Straight Thru Architecture
- No HOA
- 2-minute walk to Black Coyle & McBride Playground
About This Home
This stunning three-story home combines contemporary design with practical luxury, offering the ideal blend of comfort and convenience with 2257 square feet of living space and a 10 year tax abatement located in the Fishtown/Old Richmond neighborhood. The first floor welcomes you with an open-concept living and dining area, flooded with natural light. The sleek, modern kitchen features quartz countertops, crisp white cabinets with black hardware. Step through the large sliding door to your private rear patio, ideal for outdoor gatherings and relaxing evenings. Upstairs, you'll find two generously sized bedrooms, each with its own luxurious en suite bathroom, providing perfect privacy and comfort. The third floor is your sanctuary an expansive primary suite with a massive walk-in closet and a spa-inspired bathroom featuring a soaking tub, large shower, and dual vanity sinks for everyday indulgence. Assend to the roofdeck, offering stunning city views perfect for sunset cocktails or morning coffee. The versatile basement includes extra space for a home gym, entertainment lounge, or second living area, along with a separate room ideal for a fourth bedroom and an additional full bathroom. You will benefit from a 10-year tax abatement and enjoy the walkable neighborhood close to Frankford Avenue’s thriving dining, shopping, and entertainment scene. This is more than a home it's a lifestyle, designed for the buyer ready to embrace all that Fishtown has to offer.
Listing Agent
(215) 460-4119 laraertwine@gmail.com SERHANT PENNSYLVANIA LLC Listed on: 09/16/2025
Townhouse Details
Home Type
- Townhome
Est. Annual Taxes
- $1,318
Year Built
- Built in 2025
Lot Details
- 864 Sq Ft Lot
- Lot Dimensions are 16.00 x 54.00
- Property is in excellent condition
Home Design
- Straight Thru Architecture
- Brick Foundation
- Concrete Perimeter Foundation
- Masonry
Interior Spaces
- 2,257 Sq Ft Home
- Property has 3 Levels
- Engineered Wood Flooring
- Finished Basement
Kitchen
- Eat-In Gourmet Kitchen
- Kitchen Island
Bedrooms and Bathrooms
- En-Suite Bathroom
- Walk-in Shower
Utilities
- Forced Air Heating and Cooling System
- Electric Water Heater
Community Details
- No Home Owners Association
- Fishtown Subdivision
Listing and Financial Details
- Tax Lot 50
- Assessor Parcel Number 314139700
Map
Home Values in the Area
Average Home Value in this Area
Tax History
| Year | Tax Paid | Tax Assessment Tax Assessment Total Assessment is a certain percentage of the fair market value that is determined by local assessors to be the total taxable value of land and additions on the property. | Land | Improvement |
|---|---|---|---|---|
| 2026 | $1,319 | $320,600 | $64,120 | $256,480 |
| 2025 | $1,319 | $320,600 | $64,120 | $256,480 |
| 2024 | $1,319 | $320,600 | $64,120 | $256,480 |
| 2023 | $1,319 | $274,400 | $54,880 | $219,520 |
| 2022 | $1,319 | $94,200 | $54,880 | $39,320 |
| 2021 | $1,319 | $0 | $0 | $0 |
| 2020 | $1,319 | $0 | $0 | $0 |
| 2019 | $1,319 | $0 | $0 | $0 |
| 2018 | $1,319 | $0 | $0 | $0 |
| 2017 | $1,319 | $0 | $0 | $0 |
| 2016 | $1,319 | $0 | $0 | $0 |
| 2015 | $982 | $0 | $0 | $0 |
| 2014 | -- | $146,800 | $12,355 | $134,445 |
| 2012 | -- | $10,048 | $2,064 | $7,984 |
Property History
| Date | Event | Price | List to Sale | Price per Sq Ft | Prior Sale |
|---|---|---|---|---|---|
| 10/22/2025 10/22/25 | Price Changed | $599,000 | -2.6% | $265 / Sq Ft | |
| 09/16/2025 09/16/25 | For Sale | $615,000 | +161.7% | $272 / Sq Ft | |
| 07/29/2021 07/29/21 | Sold | $235,000 | -18.9% | $139 / Sq Ft | View Prior Sale |
| 06/07/2021 06/07/21 | Pending | -- | -- | -- | |
| 06/02/2021 06/02/21 | For Sale | $289,900 | -- | $171 / Sq Ft |
Purchase History
| Date | Type | Sale Price | Title Company |
|---|---|---|---|
| Deed | $235,000 | Go Abstract Services | |
| Deed | $163,000 | None Available | |
| Deed | $43,000 | -- |
Mortgage History
| Date | Status | Loan Amount | Loan Type |
|---|---|---|---|
| Previous Owner | $87,000 | New Conventional |
Source: Bright MLS
MLS Number: PAPH2532144
APN: 314139700
- 2559 Sepviva St
- 1923 E Harold St
- 1919 E Harold St
- 1921 E Harold St
- 2434 E Harold St
- 2436 E Harold St
- 1917 E Harold St
- 1920 E Harold St
- 1940 E Harold St
- 1942 E Harold St
- 2553 Sepviva St
- 2440 E Harold St
- 2220 E Harold St
- 2181 83 E Hazzard St
- 2204 E Albert St
- 2621 Sepviva St
- 2551 Trenton Ave Unit 401
- 2615 Tulip St Unit 1
- 2633 Janney St
- 2316 E Hazzard St
- 2551 Trenton Ave Unit 305
- 2626 Trenton Ave Unit 405
- 2307 E Firth St
- 2331 E Hazzard St
- 2343 E Huntingdon St
- 2514 Memphis St
- 2317 E Cumberland St
- 2620 Martha St Unit 301
- 2532 Collins St
- 2651 1/2 Martha St
- 2529 Frankford Ave Unit 3
- 2701 Tulip St Unit 1
- 2701 Tulip St Unit 2
- 2525 Frankford Ave Unit 3
- 2546 Cedar St
- 2157 E Lehigh Ave Unit 513
- 2157 E Lehigh Ave Unit 203
- 2157 E Lehigh Ave Unit 314
- 2157 E Lehigh Ave Unit 601
- 2400 E Huntingdon St
