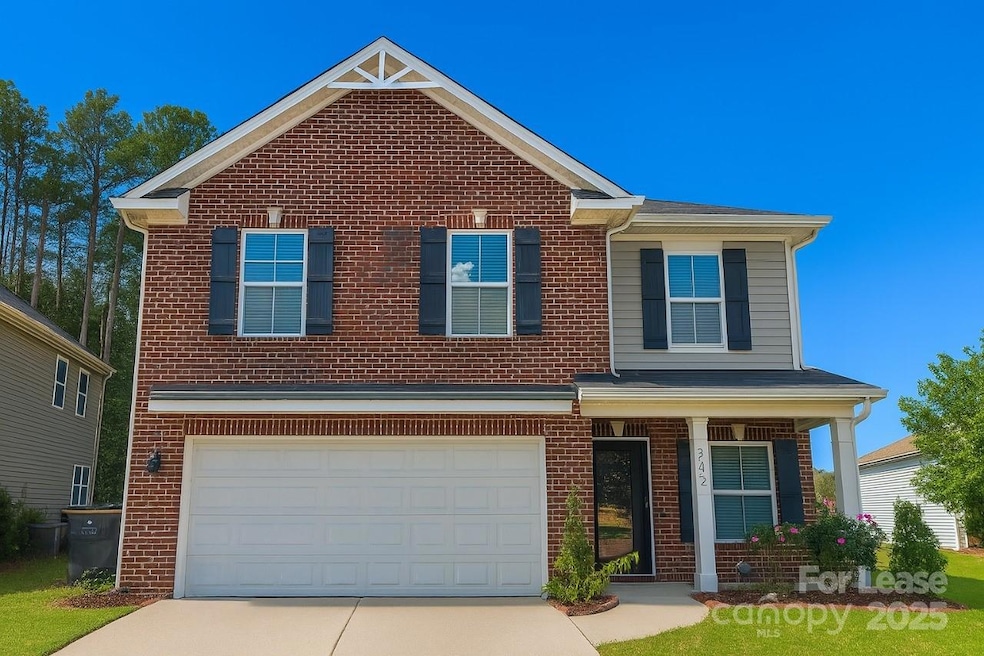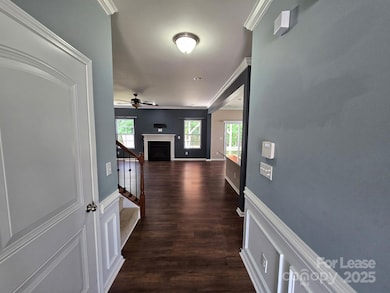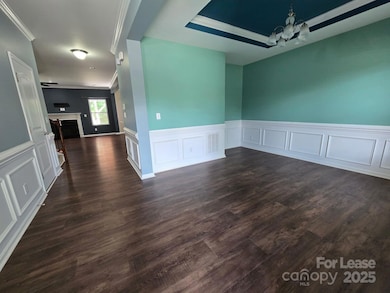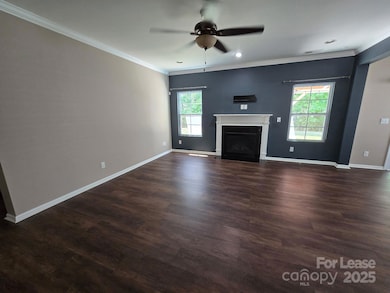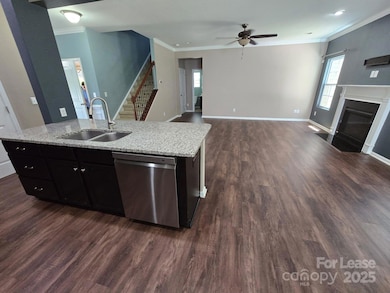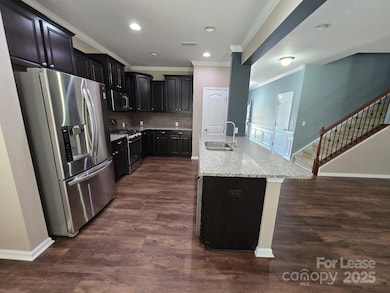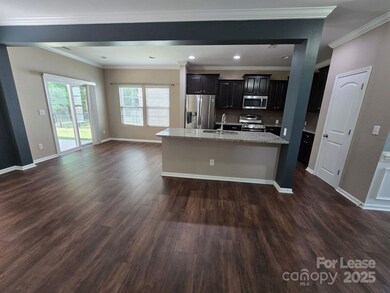2202 Laurens Dr Concord, NC 28027
Highlights
- Wood Flooring
- Fireplace
- Storage
- W.R. Odell Elementary School Rated A-
- Laundry Room
- Kitchen Island
About This Home
***Sign a lease on November and get 10% off the First three months!!***
2202 Laurens Drive, Concord, NC 28027
4 Bed, 3 Bath Home for Rent – Pelham Pointe, Concord, NC Spacious and well-maintained 2-story home in the Pelham Pointe neighborhood, offering nearly 2,800 sq ft of living space. Built in 2015, this 4-bedroom, 3-bathroom home features an open floor plan, hardwood floors, a cozy fireplace, central heating/air, and a 2-car garage. Enjoy a large kitchen with plenty of storage and a private backyard—perfect for relaxing or entertaining. Located in a quiet, family-friendly community close to shops, restaurants, parks, and top-rated schools.
Listing Agent
Tech Realty LLC Brokerage Email: realestate@techrealtyllc.com License #289978 Listed on: 07/28/2025
Home Details
Home Type
- Single Family
Year Built
- Built in 2015
Parking
- 1 Car Garage
Interior Spaces
- 2,797 Sq Ft Home
- 2-Story Property
- Fireplace
- Storage
- Laundry Room
Kitchen
- Oven
- Microwave
- Dishwasher
- Kitchen Island
Flooring
- Wood
- Carpet
Bedrooms and Bathrooms
- 4 Bedrooms
- 3 Full Bathrooms
Schools
- W.R. Odell Elementary School
- Harris Road Middle School
- Northwest Cabarrus High School
Community Details
- Property has a Home Owners Association
- Pelhem Pointe Subdivision
Listing and Financial Details
- Security Deposit $2,600
- Property Available on 7/29/25
- 12-Month Minimum Lease Term
Map
Property History
| Date | Event | Price | List to Sale | Price per Sq Ft |
|---|---|---|---|---|
| 11/04/2025 11/04/25 | Price Changed | $2,600 | -1.9% | $1 / Sq Ft |
| 10/28/2025 10/28/25 | Price Changed | $2,650 | -7.0% | $1 / Sq Ft |
| 10/06/2025 10/06/25 | Price Changed | $2,850 | -3.4% | $1 / Sq Ft |
| 08/27/2025 08/27/25 | Price Changed | $2,950 | -1.7% | $1 / Sq Ft |
| 07/28/2025 07/28/25 | Price Changed | $3,000 | +3.4% | $1 / Sq Ft |
| 07/28/2025 07/28/25 | For Rent | $2,900 | -- | -- |
Source: Canopy MLS (Canopy Realtor® Association)
MLS Number: 4286251
APN: 4672-80-3821-0000
- 2423 Jim Johnson Rd
- 10600 Davidson Hwy
- 1419 Cold Creek Place
- 1618 Tranquility Ave NW
- 1982 Smokey Quartz Rd
- 1595 Bay Meadows Ave NW
- 1576 Bay Meadows Ave NW
- 9890 Travertine Trail
- 9639 Lockwood Rd
- 9691 Moss Plantation Ave NW Unit 997
- 3025 Ballenger St
- 9639 Estridge Ln
- Coventry Plan at Emerson Glen
- Tyler Plan at Emerson Glen
- Trafford Plan at Emerson Glen
- Brayden Plan at Emerson Glen
- The Fenmore Plan at Emerson Glen
- Oxford Plan at Emerson Glen
- The Sonoma Plan at Emerson Glen
- Blair Plan at Emerson Glen
- 2299 Isaac St
- 2250 Laurens Dr
- 1717 Cabarrus Crossing Dr
- 1532 April Knoll Ct
- 1528 April Knoll Ct
- 1523 Cold Creek Place
- 1595 Tranquility Ave NW
- 1928 Slumber Oaks Ct
- 11022 Dry Stone Dr
- 10934 River Oaks Dr NW
- 1425 Skygrove Place NW
- 9957 Mnr Vis Trail
- 10745 Sapphire Trail
- 2605 Mill Wright Rd
- 9659 Widespread Ave NW
- 2020 Cypress Village Dr NW
- 10672 Sky Chase Ave NW
- 1422 Burrell Ave NW
- 10799 Poplar Tent Rd
- 1249 Reflection Ave NW
