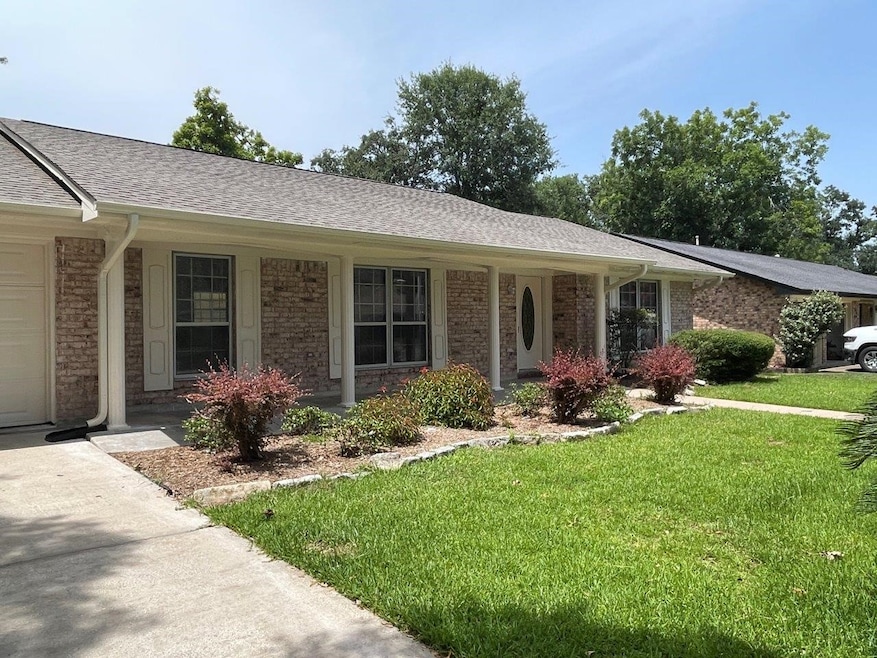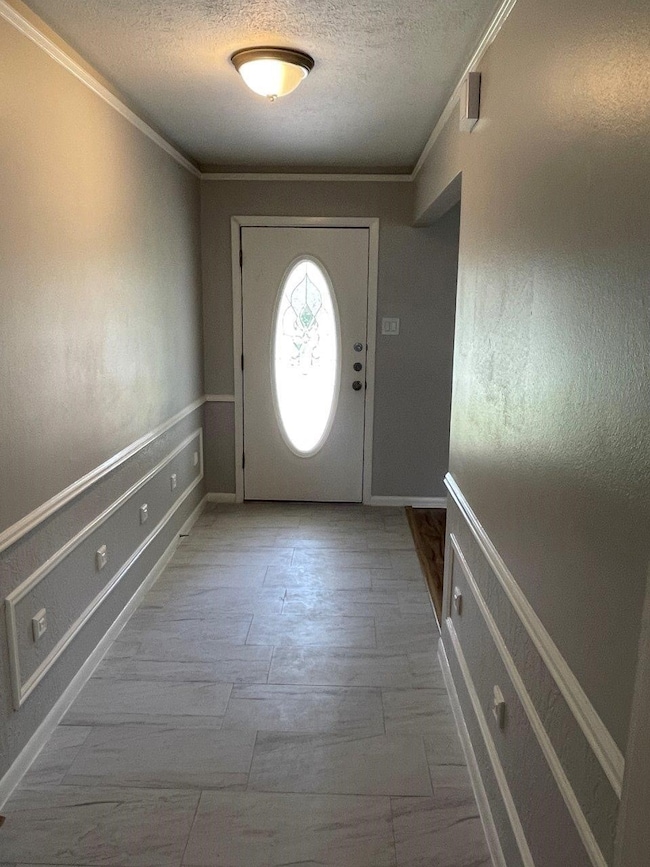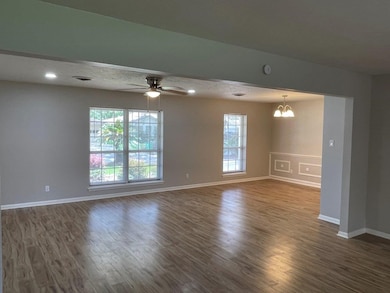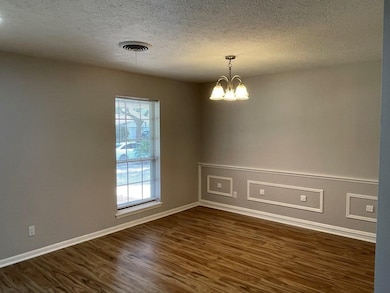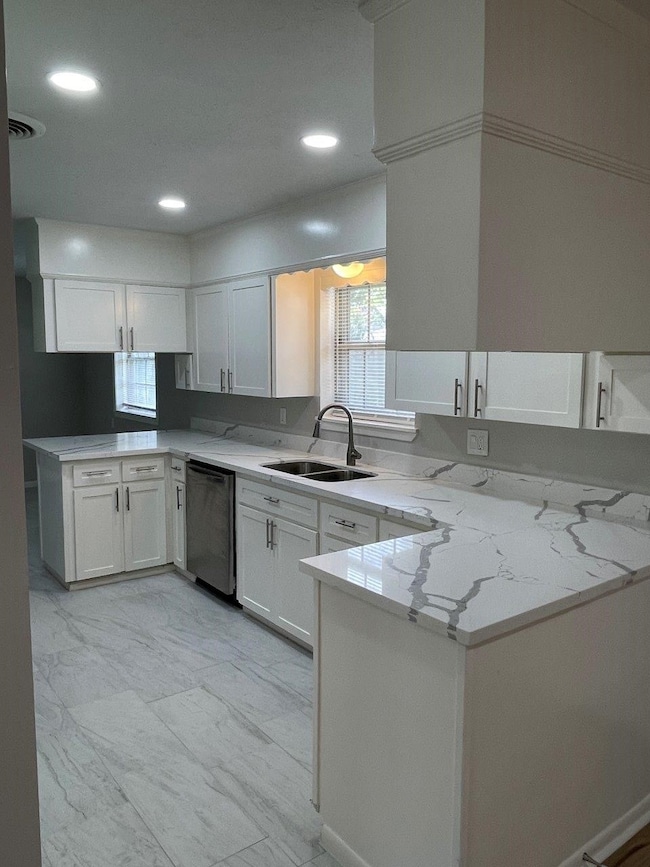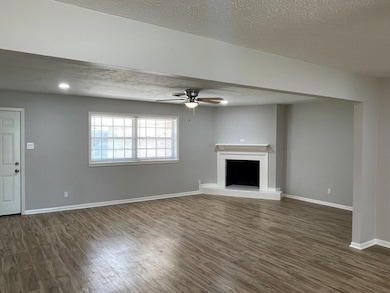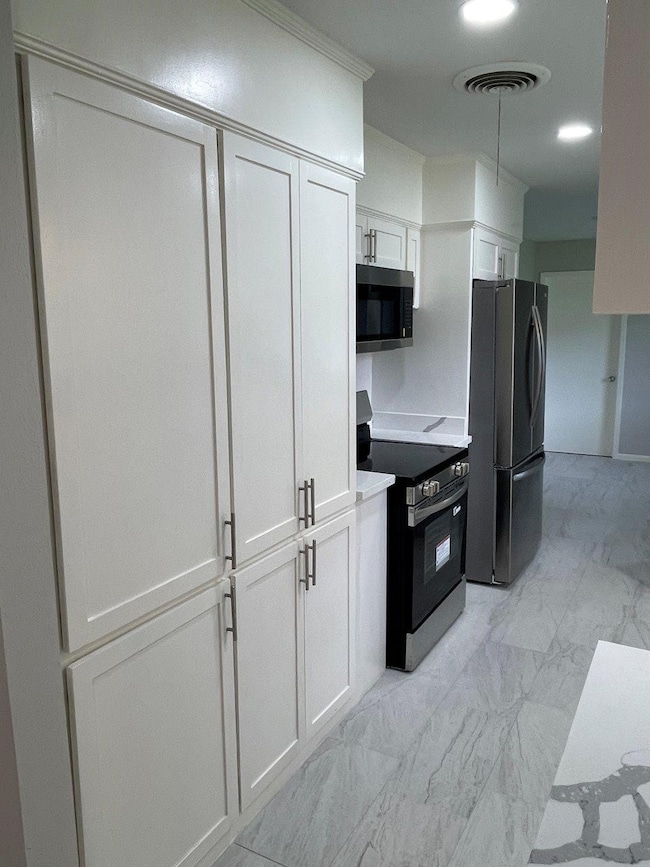
2202 Mockingbird St Baytown, TX 77520
Highlights
- Traditional Architecture
- Recessed Lighting
- Central Heating and Cooling System
- 2 Car Attached Garage
- Tile Flooring
- Ceiling Fan
About This Home
As of September 2025Beautifully updated, very solid brick home in a well-established Baytown neighborhood! This spacious property features a renovated kitchen and bathrooms with modern cabinetry, countertops, and fixtures. Premium wood laminate and over size tile flooring in common areas. New carpet in bedrooms. New roof and 2020 HVAC. Transferable lifetime foundation warranty. Recessed LED lighting. New gas water heater. Inside utility room. Large closets with built ins. Open floor plan perfect for family and entertaining. Enjoy a large backyard with concrete patio, ideal for outdoor gatherings. Includes a 2-car attached garage and oversized driveway. Easy access to I-10, Hwy 146, parks, shopping, and schools. Zoned to Goose Creek CISD. Move-in ready!
Last Agent to Sell the Property
Complete Property Services License #0524367 Listed on: 07/02/2025
Home Details
Home Type
- Single Family
Est. Annual Taxes
- $4,655
Year Built
- Built in 1966
Lot Details
- 9,350 Sq Ft Lot
Parking
- 2 Car Attached Garage
Home Design
- Traditional Architecture
- Brick Exterior Construction
- Slab Foundation
- Composition Roof
- Wood Siding
Interior Spaces
- 2,094 Sq Ft Home
- 1-Story Property
- Ceiling Fan
- Recessed Lighting
- Free Standing Fireplace
- Washer and Gas Dryer Hookup
Kitchen
- Electric Oven
- Electric Range
- Microwave
- Dishwasher
- Disposal
Flooring
- Carpet
- Laminate
- Tile
- Vinyl Plank
- Vinyl
Bedrooms and Bathrooms
- 3 Bedrooms
- 2 Full Bathrooms
Schools
- James Bowie Elementary School
- Cedar Bayou J H Middle School
- Sterling High School
Utilities
- Central Heating and Cooling System
- Heating System Uses Gas
Community Details
- Eva Maude Subdivision
Ownership History
Purchase Details
Home Financials for this Owner
Home Financials are based on the most recent Mortgage that was taken out on this home.Similar Homes in Baytown, TX
Home Values in the Area
Average Home Value in this Area
Purchase History
| Date | Type | Sale Price | Title Company |
|---|---|---|---|
| Warranty Deed | -- | -- | |
| Warranty Deed | -- | -- |
Mortgage History
| Date | Status | Loan Amount | Loan Type |
|---|---|---|---|
| Open | $100,000 | Stand Alone Refi Refinance Of Original Loan |
Property History
| Date | Event | Price | Change | Sq Ft Price |
|---|---|---|---|---|
| 09/04/2025 09/04/25 | Sold | -- | -- | -- |
| 08/05/2025 08/05/25 | Pending | -- | -- | -- |
| 08/01/2025 08/01/25 | Price Changed | $265,000 | -1.5% | $127 / Sq Ft |
| 07/29/2025 07/29/25 | Price Changed | $269,000 | -2.1% | $128 / Sq Ft |
| 07/02/2025 07/02/25 | For Sale | $274,900 | -- | $131 / Sq Ft |
Tax History Compared to Growth
Tax History
| Year | Tax Paid | Tax Assessment Tax Assessment Total Assessment is a certain percentage of the fair market value that is determined by local assessors to be the total taxable value of land and additions on the property. | Land | Improvement |
|---|---|---|---|---|
| 2024 | $4,655 | $180,661 | $38,456 | $142,205 |
| 2023 | $4,655 | $186,248 | $38,456 | $147,792 |
| 2022 | $4,804 | $172,348 | $38,456 | $133,892 |
| 2021 | $4,045 | $136,191 | $38,456 | $97,735 |
| 2020 | $4,186 | $139,376 | $38,456 | $100,920 |
| 2019 | $4,162 | $147,733 | $35,112 | $112,621 |
| 2018 | $3,118 | $125,000 | $26,752 | $98,248 |
| 2017 | $3,918 | $133,622 | $26,752 | $106,870 |
| 2016 | $3,581 | $114,254 | $26,752 | $87,502 |
| 2015 | $2,984 | $105,734 | $18,392 | $87,342 |
| 2014 | $2,984 | $94,721 | $18,392 | $76,329 |
Agents Affiliated with this Home
-
Garrett Mohnke
G
Seller's Agent in 2025
Garrett Mohnke
Complete Property Services
(832) 372-5737
4 in this area
92 Total Sales
-
Yessica Martinez
Y
Buyer's Agent in 2025
Yessica Martinez
Jane Byrd Properties International LLC
(832) 784-6130
4 in this area
10 Total Sales
Map
Source: Houston Association of REALTORS®
MLS Number: 45957410
APN: 0973960000325
- 2108 Eaves Dr
- 2213 Mockingbird St
- 2004 Ivie Lee St
- 1703 Raintree St
- 2201 Cedar Bayou Rd
- 1516 Narcille St
- 2406 W Elvinta St
- 2702 Mckinney Rd
- 89-90 Bayou Ave
- 2509 Ward Rd
- 2514 Pecan Manor St
- 117 Pecan Dr
- 119 Pecan Dr
- 2316 Buchanan Dr Unit E
- 1316 Town Cir Unit 1
- 1321 Town Cir Unit 3
- 1310 Town Cir Unit 1
- 2305 Buchanan Dr
- 1410 Sherwood St
- 1505 Ward Rd Unit 140
