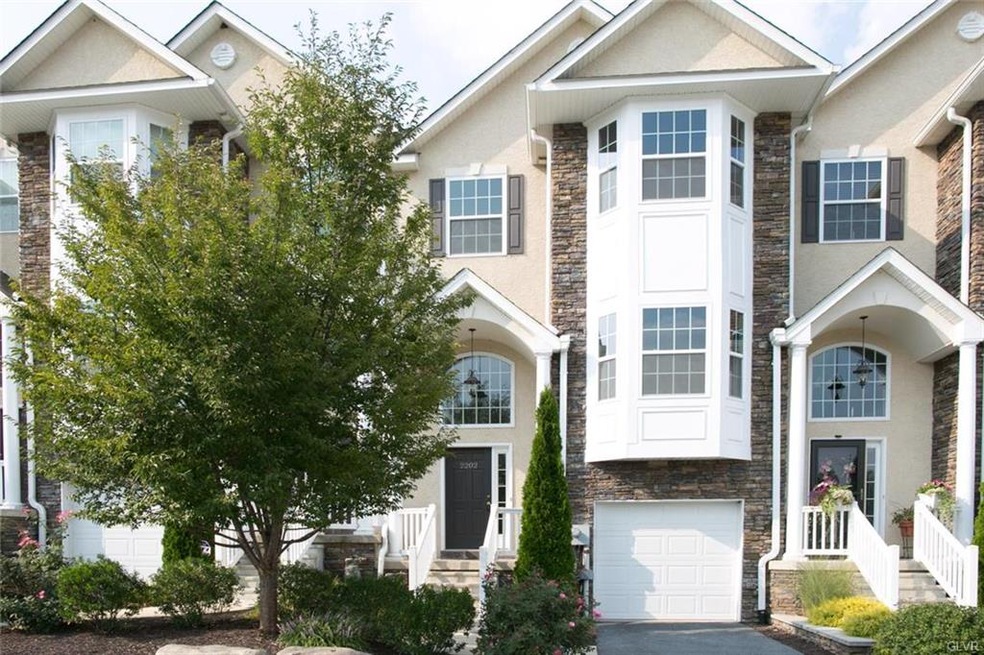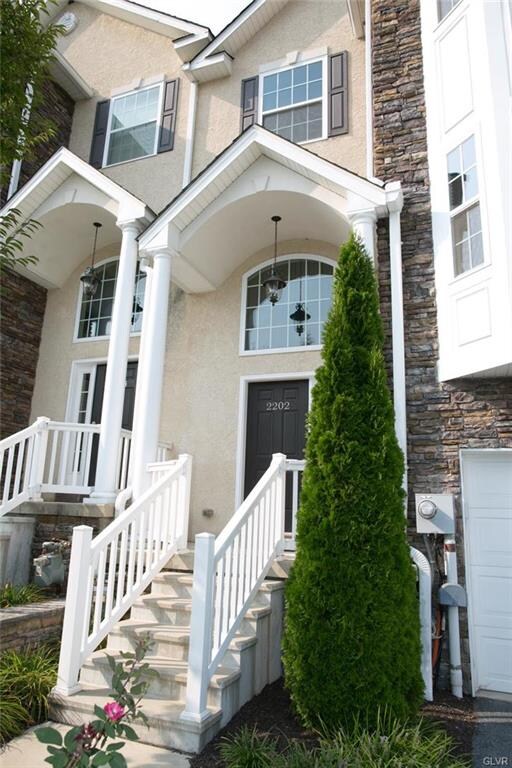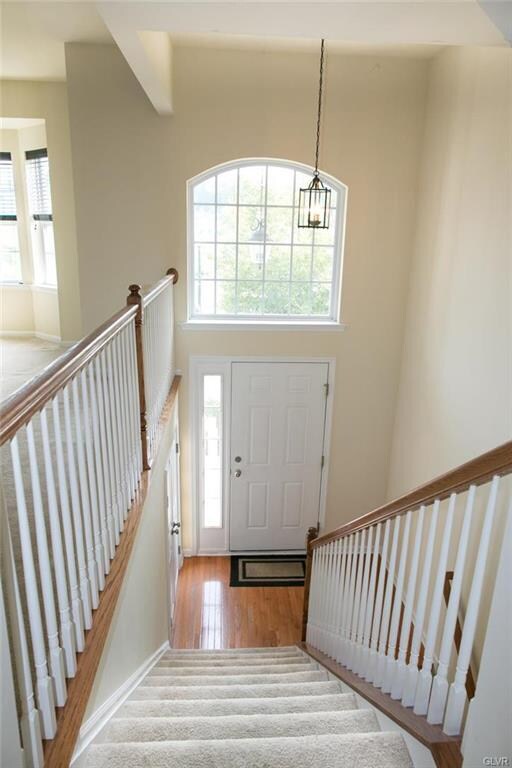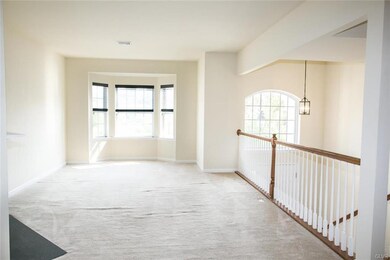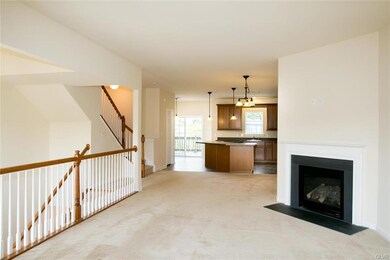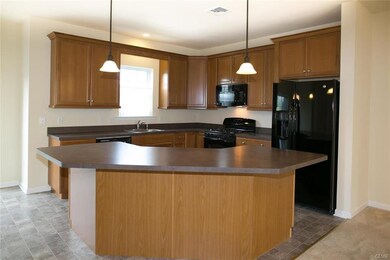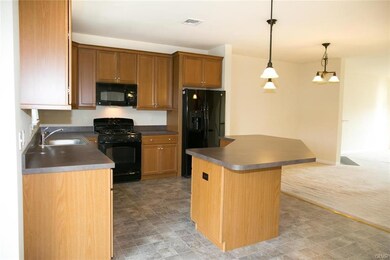
2202 Rising Hill Rd Whitehall, PA 18052
West Catasauqua NeighborhoodHighlights
- Colonial Architecture
- Living Room with Fireplace
- Breakfast Room
- Deck
- Wood Flooring
- 5-minute walk to West Catasauqua Park
About This Home
As of April 2025Welcome home to this luxurious 4BR, 3.5BA, 2,205 square foot Townhome in the blossoming Haven Ridge community. Bright and open floor plan with tons of space for entertaining and enjoying life. Located less than 5 minutes from Rt. 22, 78 and the Lehigh Valley Mall shopping district. Spacious entryway brings you into a large, open Living Room and Dining Room area, with gas fireplace. Wide open Kitchen w/ big center island and breakfast nook area flows out to your maintenance free deck. Upstairs, enjoy 3 BR and 2 BA. Downstairs brings you either a large 4th Bedroom or Family Room, including a 3rd Full Bath. Great space for in-law suite/guest suite. Efficient gas utilities. Over-sized 1-Car Garage. The $120 a month Condo Fee covers roof, exterior maintenance, lawn care, landscaping, and snow removal. Come experience Home!
Last Buyer's Agent
Jason Ammary
BHHS Fox & Roach Macungie

Townhouse Details
Home Type
- Townhome
Year Built
- Built in 2008
Lot Details
- Level Lot
Home Design
- Colonial Architecture
- Contemporary Architecture
- Asphalt Roof
- Stucco Exterior
- Stone Veneer
- Vinyl Construction Material
Interior Spaces
- 2,205 Sq Ft Home
- 3-Story Property
- Window Screens
- Family Room Downstairs
- Living Room with Fireplace
- Breakfast Room
- Dining Area
Kitchen
- Eat-In Kitchen
- Gas Oven
- Microwave
- Dishwasher
- Kitchen Island
- Disposal
Flooring
- Wood
- Wall to Wall Carpet
- Vinyl
Bedrooms and Bathrooms
- 3 Bedrooms
- Walk-In Closet
Laundry
- Laundry on upper level
- Washer and Dryer Hookup
Basement
- Walk-Out Basement
- Basement Fills Entire Space Under The House
- Exterior Basement Entry
Home Security
Parking
- 1 Car Attached Garage
- Garage Door Opener
- On-Street Parking
- Off-Street Parking
Outdoor Features
- Deck
- Patio
Utilities
- Central Air
- Heat Pump System
- Heating System Uses Gas
- 101 to 200 Amp Service
- Gas Water Heater
- Cable TV Available
Community Details
- Property has a Home Owners Association
- Fire and Smoke Detector
Listing and Financial Details
- Home warranty included in the sale of the property
- Assessor Parcel Number 549877799513006
Ownership History
Purchase Details
Home Financials for this Owner
Home Financials are based on the most recent Mortgage that was taken out on this home.Purchase Details
Home Financials for this Owner
Home Financials are based on the most recent Mortgage that was taken out on this home.Similar Home in Whitehall, PA
Home Values in the Area
Average Home Value in this Area
Purchase History
| Date | Type | Sale Price | Title Company |
|---|---|---|---|
| Deed | $214,250 | Trident Land Transfer Compan | |
| Warranty Deed | $220,000 | -- |
Mortgage History
| Date | Status | Loan Amount | Loan Type |
|---|---|---|---|
| Open | $171,400 | New Conventional | |
| Previous Owner | $217,076 | FHA | |
| Previous Owner | $217,076 | FHA |
Property History
| Date | Event | Price | Change | Sq Ft Price |
|---|---|---|---|---|
| 04/18/2025 04/18/25 | Sold | $360,000 | +0.3% | $164 / Sq Ft |
| 03/24/2025 03/24/25 | Pending | -- | -- | -- |
| 03/18/2025 03/18/25 | For Sale | $359,000 | +67.6% | $163 / Sq Ft |
| 12/08/2017 12/08/17 | Sold | $214,250 | 0.0% | $97 / Sq Ft |
| 11/05/2017 11/05/17 | Pending | -- | -- | -- |
| 10/11/2017 10/11/17 | For Sale | $214,250 | 0.0% | $97 / Sq Ft |
| 05/01/2016 05/01/16 | Rented | $1,650 | 0.0% | -- |
| 04/26/2016 04/26/16 | Under Contract | -- | -- | -- |
| 03/08/2016 03/08/16 | For Rent | $1,650 | -15.4% | -- |
| 12/29/2015 12/29/15 | Rented | $1,950 | +18.2% | -- |
| 12/29/2015 12/29/15 | Under Contract | -- | -- | -- |
| 11/28/2015 11/28/15 | For Rent | $1,650 | -- | -- |
Tax History Compared to Growth
Tax History
| Year | Tax Paid | Tax Assessment Tax Assessment Total Assessment is a certain percentage of the fair market value that is determined by local assessors to be the total taxable value of land and additions on the property. | Land | Improvement |
|---|---|---|---|---|
| 2025 | $6,509 | $222,000 | $0 | $222,000 |
| 2024 | $6,291 | $222,000 | $0 | $222,000 |
| 2023 | $6,161 | $222,000 | $0 | $222,000 |
| 2022 | $6,021 | $222,000 | $222,000 | $0 |
| 2021 | $5,921 | $222,000 | $0 | $222,000 |
| 2020 | $5,694 | $222,000 | $0 | $222,000 |
| 2019 | $5,250 | $222,000 | $0 | $222,000 |
| 2018 | $5,113 | $222,000 | $0 | $222,000 |
| 2017 | $5,020 | $222,000 | $0 | $222,000 |
| 2016 | -- | $222,000 | $0 | $222,000 |
| 2015 | -- | $222,000 | $0 | $222,000 |
| 2014 | -- | $222,000 | $0 | $222,000 |
Agents Affiliated with this Home
-

Seller's Agent in 2025
Nicholas Smith
Coldwell Banker Hearthside
(610) 751-8280
1 in this area
197 Total Sales
-
E
Seller Co-Listing Agent in 2025
Edward Moussa
Coldwell Banker Hearthside
(484) 519-4444
2 in this area
50 Total Sales
-

Buyer's Agent in 2025
Jason Freeby
Keller Williams Northampton
(908) 572-0722
2 in this area
449 Total Sales
-
J
Buyer Co-Listing Agent in 2025
Jie Zhou
Keller Williams Northampton
(610) 867-8888
2 in this area
81 Total Sales
-

Seller's Agent in 2017
Jesse Maurer
BHHS Fox & Roach
(484) 519-4444
83 Total Sales
-

Seller Co-Listing Agent in 2017
Mick Seislove
BHHS Fox & Roach
(610) 657-1758
1 in this area
486 Total Sales
Map
Source: Greater Lehigh Valley REALTORS®
MLS Number: 560691
APN: 549877799513-6
