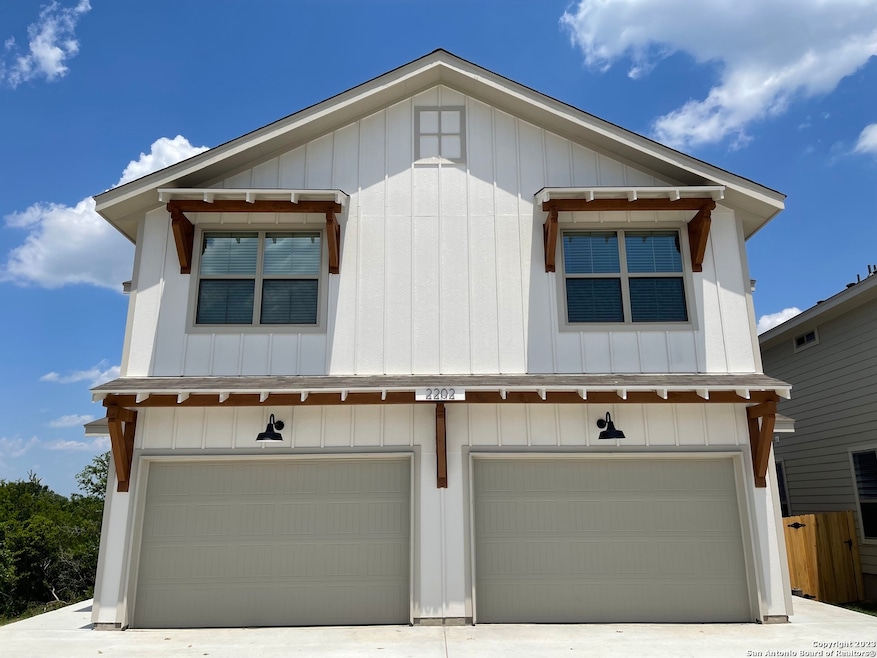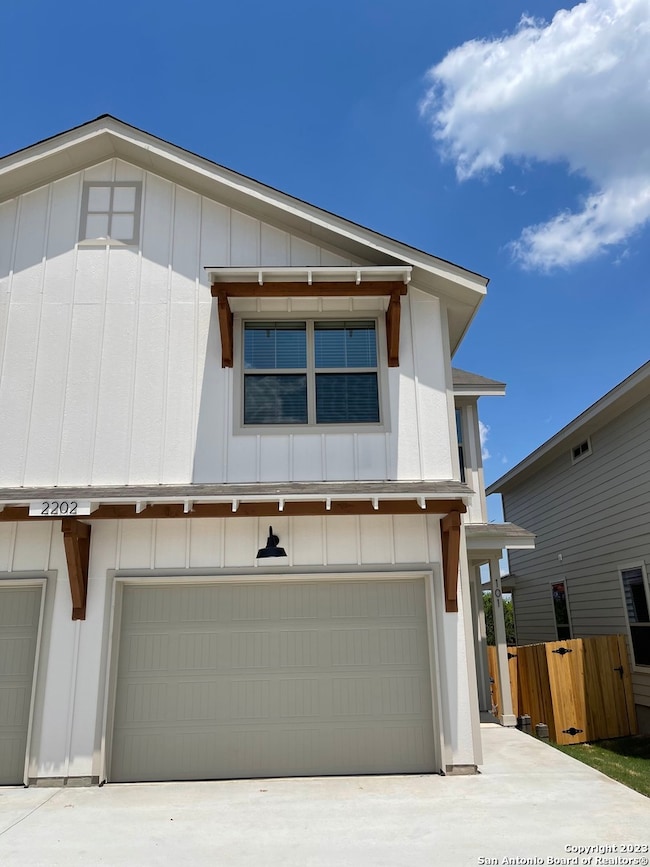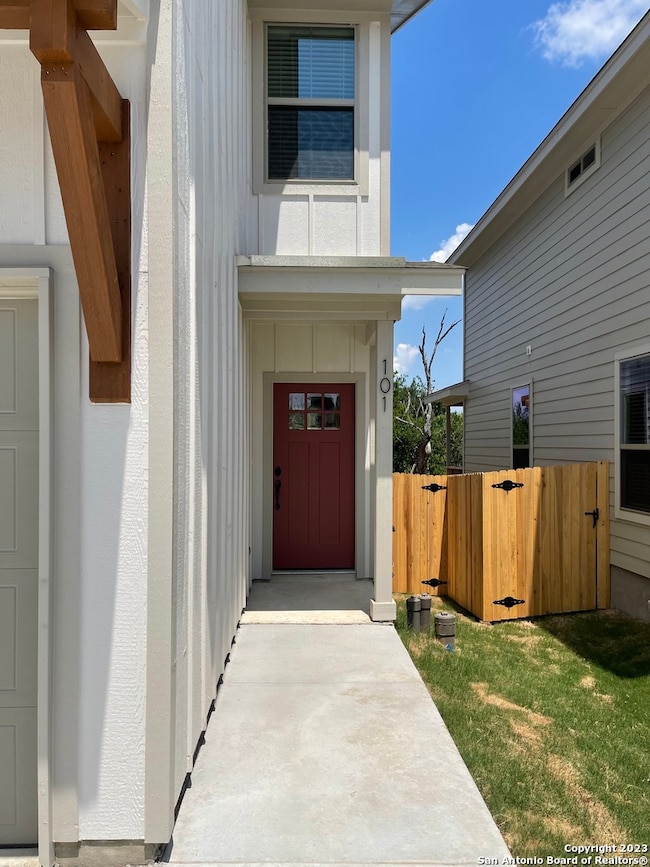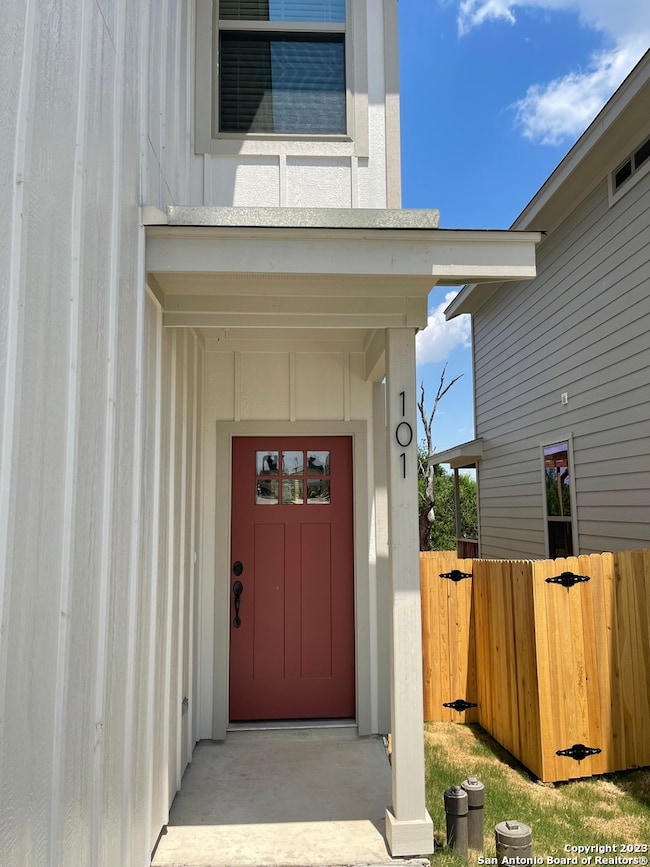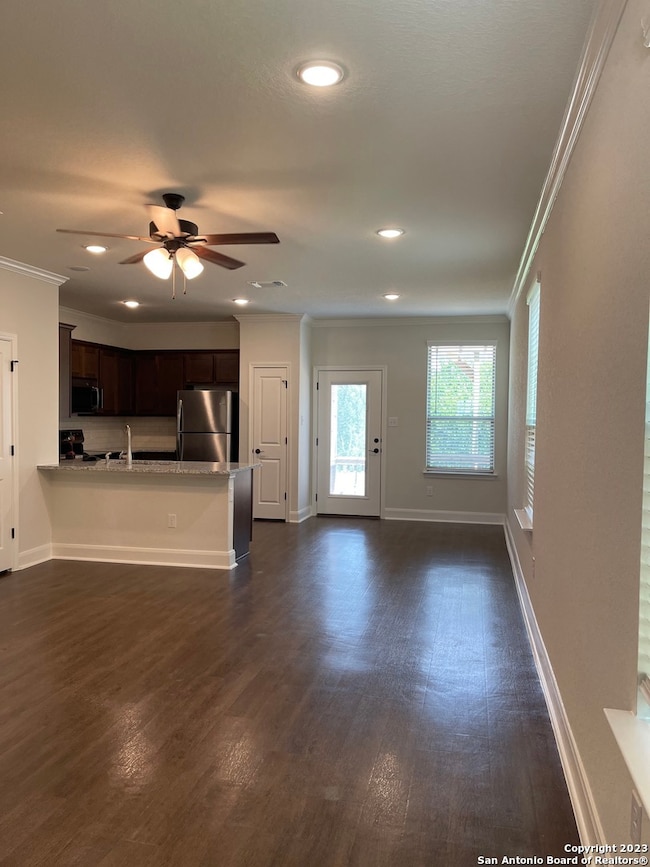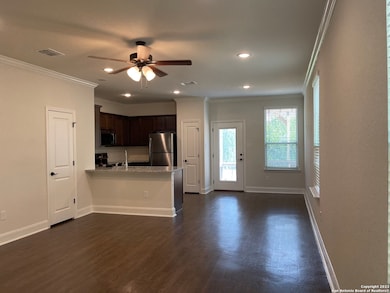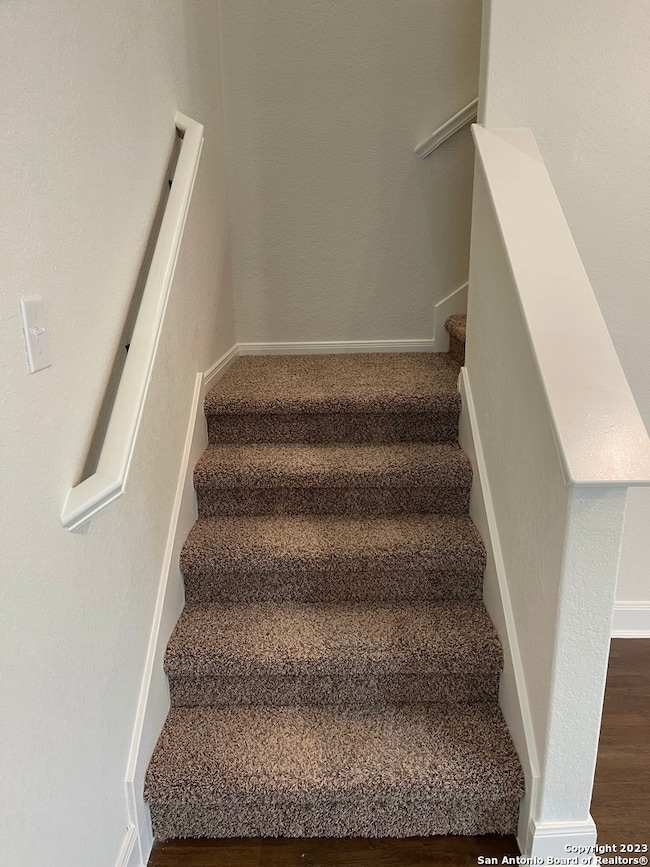2202 Sandlewood Cove Unit 101 San Antonio, TX 78245
Highlights
- Solid Surface Countertops
- 1 Car Attached Garage
- Double Pane Windows
- Covered Patio or Porch
- Oversized Parking
- Laundry Room
About This Home
**$1,450 monthly + $75 Water/sewer ** Discover this stunning two-story townhome located in an exclusive gated community! The open-concept floor plan features high ceilings, three spacious bedrooms, and two and a half baths. The modern kitchen offers granite countertops, stainless steel appliances-including range, refrigerator, microwave, and dishwasher-and is pre-plumbed for a water softener. Enjoy luxury vinyl flooring throughout the first level and wet areas, complemented by upgraded carpet in the bedrooms. Additional highlights include an oversized driveway, a one-and-a-half-car garage with opener, ceiling fans, and a covered patio overlooking a private fenced yard. HOA maintains the front lawn for added convenience. The community features two gated entrances and neighborhood parks. Ideally situated near Lackland and Medina AFB, SeaWorld, Hwy 151, major employers such as Citibank and Nationwide, Northwest Vista College, and the Medical Center area-with quick access to major highways.
Listing Agent
Keller Williams Heritage Marin Realty & Property Management Group Listed on: 11/03/2025

Home Details
Home Type
- Single Family
Year Built
- Built in 2021
Lot Details
- 4,792 Sq Ft Lot
- Fenced
Home Design
- Slab Foundation
- Composition Roof
- Radiant Barrier
- Stucco
Interior Spaces
- 1,357 Sq Ft Home
- 2-Story Property
- Ceiling Fan
- Double Pane Windows
- Low Emissivity Windows
- Window Treatments
- Combination Dining and Living Room
- Fire and Smoke Detector
Kitchen
- Self-Cleaning Oven
- Stove
- Microwave
- Dishwasher
- Solid Surface Countertops
- Disposal
Flooring
- Carpet
- Vinyl
Bedrooms and Bathrooms
- 3 Bedrooms
Laundry
- Laundry Room
- Laundry on upper level
- Washer Hookup
Parking
- 1 Car Attached Garage
- Oversized Parking
- Garage Door Opener
Utilities
- Central Heating and Cooling System
- SEER Rated 13-15 Air Conditioning Units
- Programmable Thermostat
- Electric Water Heater
- Cable TV Available
Additional Features
- ENERGY STAR Qualified Equipment
- Covered Patio or Porch
Community Details
- Built by Rosewood Residential, LLC
- Lynwood Village Enclave Subdivision
Listing and Financial Details
- Rent includes fees, ydmnt, amnts
- Assessor Parcel Number 051971309020
Map
Source: San Antonio Board of REALTORS®
MLS Number: 1920066
- 10314 Lynwood Branch
- 2314 Tulipwood Cove
- 10318 Candlewood Way
- 10310 Lynwood Village
- 2366 Pue Rd
- 1919 Overlook Knoll
- 10112 Sunset Place
- 10107 Shady Meadows
- 11322 Tabletop Ln
- 11335 Tabletop Ln
- 11342 Widefield Ln
- 9939 Sunset Place
- 10243 Raven Field Dr
- 11334 Bald Mountain Dr
- 2431 Muddy Peak Dr
- 2827 Almond Field Dr
- 10227 Redfish Cavern
- 2827 Cherry Field Dr
- 9911 Bermuda Palm
- 10115 Amber Coral
- 2214 Sandlewood Cove Unit 101
- 10319 Lynwood Branch Unit 101
- 10323 Lynwood Branch Unit 101
- 10318 Lynwood Branch Unit 1
- 10340 Lynwood Creek
- 10340 Lynwood Creek Unit 102
- 10347 Lynwood Branch Unit 102
- 10170 Paddlefish Creek
- 2319 Dalhart Pass
- 2318 Tulipwood Cove Unit 102
- 10206 Lynwood Village Unit 102
- 10310 Lynwood Village Unit 101
- 2415 Lynwood Bend Unit 102
- 2515 Lynwood Bend Unit 101
- 11306 Gunlock Trail
- 11306 Gunlock-
- 2527 Lynwood Bend Unit 102
- 2223 Sunset Bay
- 11330 Gunlock Trail
- 2518 Sunbird Lake
