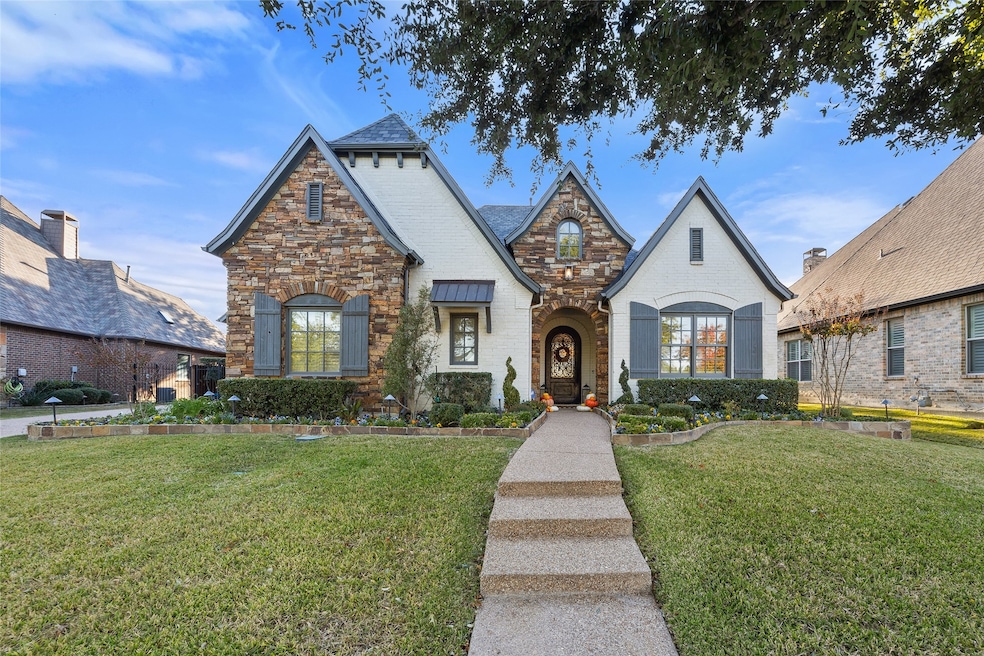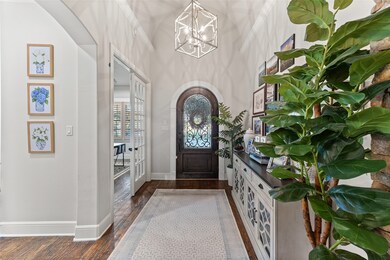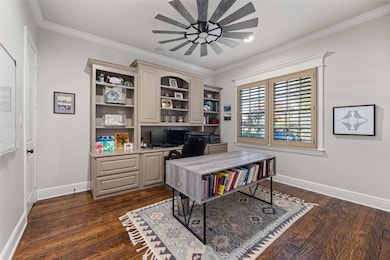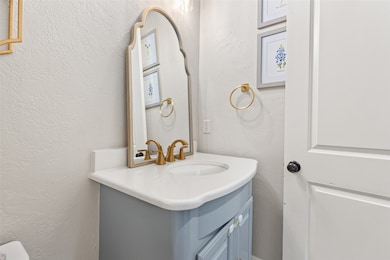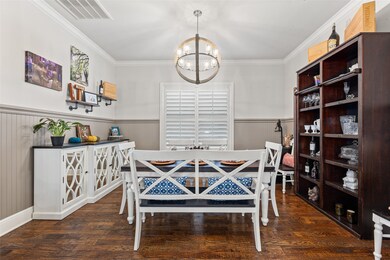2202 Stonebridge Ln Mansfield, TX 76063
Heritage Estates NeighborhoodEstimated payment $6,081/month
Highlights
- Open Floorplan
- Living Room with Fireplace
- Wood Flooring
- Willie Brown Elementary School Rated A
- Traditional Architecture
- Putting Green
About This Home
Located in the desirable Kings Mill neighborhood, this stunning home sits across from the neighborhood green space and fountain. The open floorplan features a spacious living room with gas fireplace, formal dining, and a gourmet kitchen with island, double oven, expansive bar, travertine floors, and breakfast area. The dedicated office includes a built-in desk, and the primary suite boasts a sitting area, soaking tub, dual vanities, separate shower, and a huge walk-in closet. Upstairs, you’ll find three spacious bedrooms, two full baths, and a large game room. Additional highlights include a workout room, separate laundry room with built-ins, hand-scraped hardwood floors and plantation shutters throughout. Step outside to an incredible backyard designed for entertaining, featuring a huge covered patio with heaters and fans, pergola-covered outdoor kitchen, fireplace, and a turfed yard with putting green. This home perfectly combines comfort, functionality, and exceptional indoor and outdoor living spaces.
Listing Agent
Williams Trew Real Estate Brokerage Phone: 817-455-1226 License #0593386 Listed on: 11/10/2025

Home Details
Home Type
- Single Family
Est. Annual Taxes
- $16,830
Year Built
- Built in 2005
Lot Details
- 10,019 Sq Ft Lot
- Wood Fence
- Landscaped
- Interior Lot
- Sprinkler System
- Few Trees
- Back Yard
HOA Fees
- $92 Monthly HOA Fees
Parking
- 2 Car Attached Garage
- Parking Accessed On Kitchen Level
- Side Facing Garage
- Garage Door Opener
- Driveway
Home Design
- Traditional Architecture
- Brick Exterior Construction
- Slab Foundation
- Composition Roof
Interior Spaces
- 4,095 Sq Ft Home
- 2-Story Property
- Open Floorplan
- Built-In Features
- Ceiling Fan
- Decorative Lighting
- Gas Fireplace
- Plantation Shutters
- Living Room with Fireplace
- 2 Fireplaces
Kitchen
- Breakfast Area or Nook
- Eat-In Kitchen
- Double Oven
- Built-In Gas Range
- Microwave
- Dishwasher
- Kitchen Island
- Tile Countertops
- Disposal
Flooring
- Wood
- Carpet
- Terrazzo
- Ceramic Tile
Bedrooms and Bathrooms
- 4 Bedrooms
- Walk-In Closet
- Double Vanity
- Soaking Tub
Laundry
- Laundry Room
- Washer and Dryer Hookup
Home Security
- Home Security System
- Carbon Monoxide Detectors
- Fire and Smoke Detector
Outdoor Features
- Covered Patio or Porch
- Outdoor Fireplace
- Outdoor Living Area
- Outdoor Kitchen
- Exterior Lighting
- Built-In Barbecue
- Rain Gutters
Schools
- Brown Elementary School
- Mansfield High School
Utilities
- Central Heating and Cooling System
- Heating System Uses Natural Gas
- Underground Utilities
- High Speed Internet
- Cable TV Available
Listing and Financial Details
- Legal Lot and Block 2 / 5
- Assessor Parcel Number 40308898
Community Details
Overview
- Association fees include all facilities, management, ground maintenance
- Allied HOA Management Association
- Kings Mill Add Subdivision
Recreation
- Putting Green
Map
Home Values in the Area
Average Home Value in this Area
Tax History
| Year | Tax Paid | Tax Assessment Tax Assessment Total Assessment is a certain percentage of the fair market value that is determined by local assessors to be the total taxable value of land and additions on the property. | Land | Improvement |
|---|---|---|---|---|
| 2025 | $14,363 | $740,035 | $110,000 | $630,035 |
| 2024 | $14,363 | $740,035 | $110,000 | $630,035 |
| 2023 | $15,543 | $711,061 | $110,000 | $601,061 |
| 2022 | $15,864 | $682,490 | $100,000 | $582,490 |
| 2021 | $15,155 | $556,156 | $100,000 | $456,156 |
| 2020 | $15,401 | $558,290 | $100,000 | $458,290 |
| 2019 | $14,294 | $502,523 | $100,000 | $402,523 |
| 2018 | $13,892 | $501,917 | $100,000 | $401,917 |
| 2017 | $14,418 | $506,500 | $55,000 | $451,500 |
| 2016 | $12,936 | $454,430 | $55,000 | $399,430 |
| 2015 | $10,370 | $432,958 | $55,000 | $377,958 |
| 2014 | $10,370 | $368,200 | $55,000 | $313,200 |
Property History
| Date | Event | Price | List to Sale | Price per Sq Ft |
|---|---|---|---|---|
| 11/14/2025 11/14/25 | For Sale | $870,000 | -- | $212 / Sq Ft |
Purchase History
| Date | Type | Sale Price | Title Company |
|---|---|---|---|
| Vendors Lien | -- | None Available | |
| Vendors Lien | -- | Old Republic Title | |
| Vendors Lien | -- | Providence Title Co | |
| Interfamily Deed Transfer | -- | None Available | |
| Vendors Lien | -- | None Available |
Mortgage History
| Date | Status | Loan Amount | Loan Type |
|---|---|---|---|
| Open | $453,600 | Purchase Money Mortgage | |
| Previous Owner | $406,000 | New Conventional | |
| Previous Owner | $427,500 | Adjustable Rate Mortgage/ARM | |
| Previous Owner | $396,700 | Purchase Money Mortgage | |
| Previous Owner | $396,700 | Purchase Money Mortgage |
Source: North Texas Real Estate Information Systems (NTREIS)
MLS Number: 21109070
APN: 40308898
- 2112 Bentley Dr
- 2112 Westchester Dr
- 2102 Bentley Dr
- 2007 Manor Way Dr
- 1925 Manor Way Dr
- 2065 Ragland Extension
- 7 Equestrian Ct
- 11 Enchanted Ct
- 18 Zachary Ct
- 2209 Hodges Place
- 2102 Nugent Dr
- 1601 Valleywood Trail
- 2103 Nugent Dr
- 718 Morningside Dr
- 1440 Southern Hills Dr
- 719 Morningside Dr
- 1207 Chapel Hill Dr
- 2616 Brookwood Dr
- 1716 Prescott Dr
- 900 Riviera Dr
- 2513 Elliott Ave
- 1409 Fairhaven Dr
- 1506 Stratford Dr
- 1409 High Crest Dr
- 2213 Laura Elizabeth Trail
- 2003 Walnut Hills Ln
- 1206 Brook Arbor Dr
- 1622 Stratford Dr
- 8217 Atherton St
- 1817 Clear Summit Ln
- 9310 Moon River Dr
- 8200 Atherton St
- 2706 Grainger Dr
- 515 Cunningham Dr
- 602 Ambarella St
- 1417 Highland Dr
- 1401 Long And Winding Rd
- 922 Kingston Dr
- 8404 Plantain Ct
- 1621 Churchill Ln
