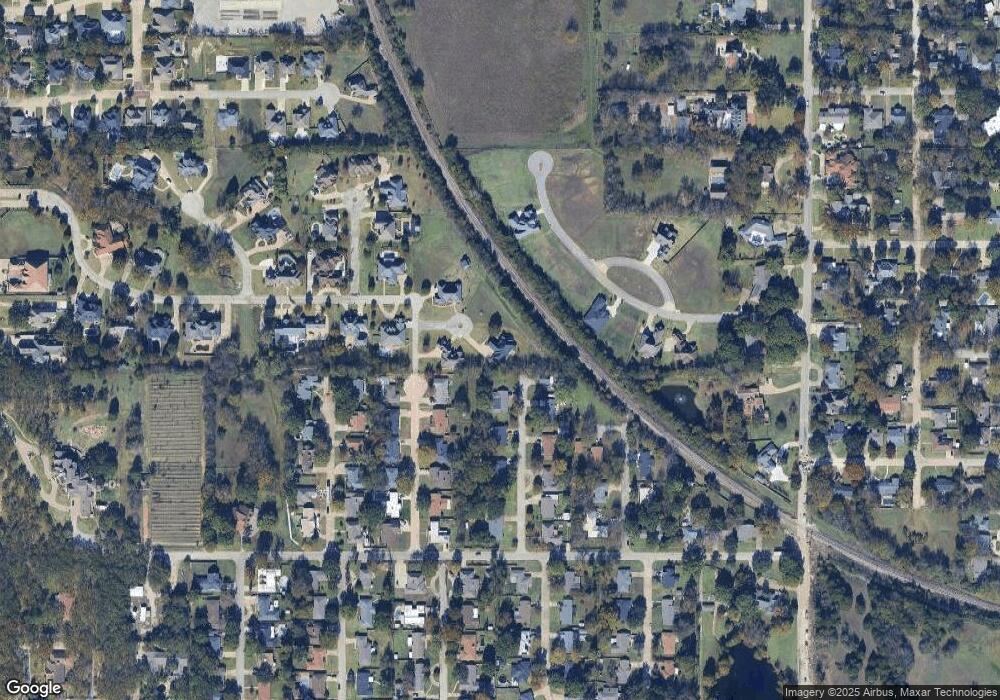2202 Torrey Pines Ardmore, OK 73401
Estimated Value: $474,000 - $627,000
4
Beds
3
Baths
3,537
Sq Ft
$157/Sq Ft
Est. Value
About This Home
This home is located at 2202 Torrey Pines, Ardmore, OK 73401 and is currently estimated at $555,188, approximately $156 per square foot. 2202 Torrey Pines is a home located in Carter County with nearby schools including Plainview Primary School, Plainview Intermediate School, and Plainview Middle School.
Ownership History
Date
Name
Owned For
Owner Type
Purchase Details
Closed on
Nov 8, 2005
Sold by
Deer Lake Ranch Inc
Bought by
Calhoon Betty R
Current Estimated Value
Purchase Details
Closed on
Jan 15, 2002
Sold by
James Development Llc
Bought by
Rockford Trio Llc
Create a Home Valuation Report for This Property
The Home Valuation Report is an in-depth analysis detailing your home's value as well as a comparison with similar homes in the area
Home Values in the Area
Average Home Value in this Area
Purchase History
| Date | Buyer | Sale Price | Title Company |
|---|---|---|---|
| Calhoon Betty R | $38,500 | -- | |
| Rockford Trio Llc | $227,000 | -- |
Source: Public Records
Tax History Compared to Growth
Tax History
| Year | Tax Paid | Tax Assessment Tax Assessment Total Assessment is a certain percentage of the fair market value that is determined by local assessors to be the total taxable value of land and additions on the property. | Land | Improvement |
|---|---|---|---|---|
| 2024 | $3,650 | $40,776 | $5,255 | $35,521 |
| 2023 | $3,649 | $40,776 | $5,552 | $35,224 |
| 2022 | $3,603 | $40,776 | $5,552 | $35,224 |
| 2021 | $37 | $40,776 | $6,021 | $34,755 |
| 2020 | $3,745 | $40,776 | $6,626 | $34,150 |
| 2019 | $3,648 | $40,776 | $3,710 | $37,066 |
| 2018 | $3,612 | $40,776 | $3,710 | $37,066 |
| 2017 | $3,630 | $40,776 | $3,710 | $37,066 |
| 2016 | $3,650 | $40,776 | $3,710 | $37,066 |
| 2015 | $3,755 | $40,776 | $3,710 | $37,066 |
| 2014 | $3,765 | $40,776 | $3,710 | $37,066 |
Source: Public Records
Map
Nearby Homes
- 535 Sunset Dr SW
- 2410 Augusta Rd
- 811 Rosewood St
- 820 Virginia Ln
- 824 Sunset Dr SW
- 1800 SW 6th St
- 2412 S Rockford Pkwy
- 1804 Stanley St SW
- 917 Q St SW
- 1703 3rd Ave SW
- 1616 6th Ave SW
- 2200 Cloverleaf Place
- 2212 Cloverleaf Place
- 2222 Cloverleaf Place
- 307 P St SW
- 1723 Bixby St
- 835 Sunset Ct
- 930 P St SW Unit 3
- 1831 Sunset Park Terrace
- 1418 3rd Ave SW
- 2201 Torrey Pines
- 2205 Torrey Pines
- 701 Sherwood Dr
- 704 Sherwood Dr
- 2210 Torrey Pines
- 1922 Sunset Trail
- 716 Virginia Ln
- 1926 Sunset Trail
- 1918 Sunset Trail
- 703 Sherwood Dr
- 2209 Torrey Pines
- 708 Sherwood Dr
- 2002 Sunset Trail
- 720 Virginia Ln
- 1914 Sunset Trail
- 707 Marlena Ln
- 724 Virginia Ln
- 2306 Augusta Rd
- 2306 Augusta Dr
- 2009 Marlena Ln
