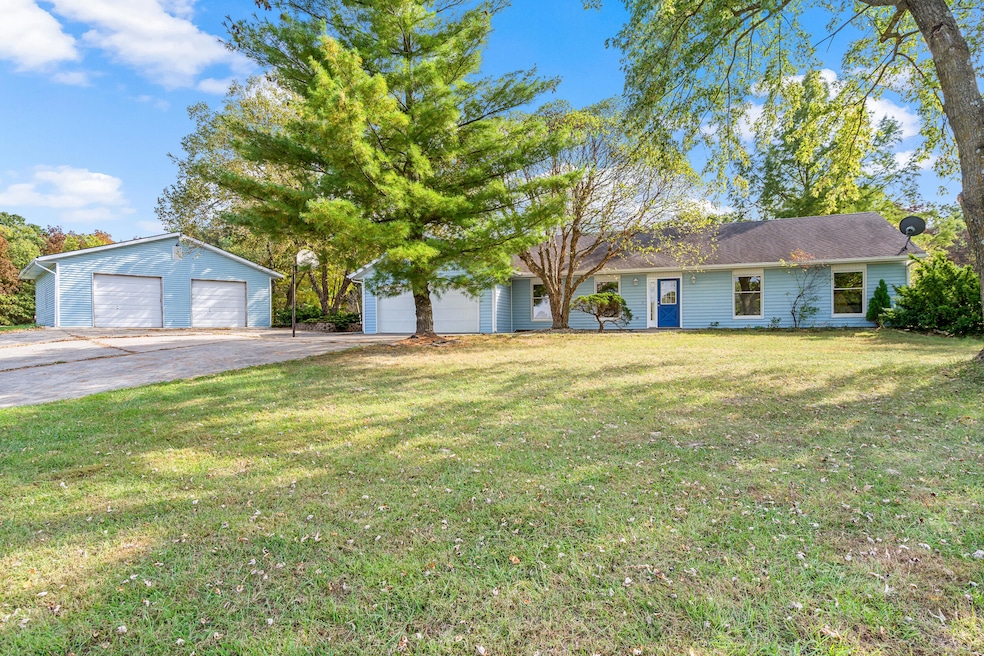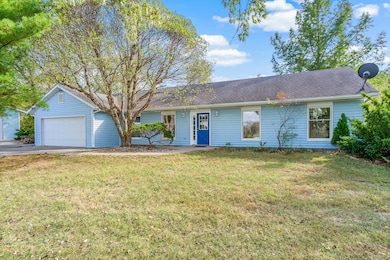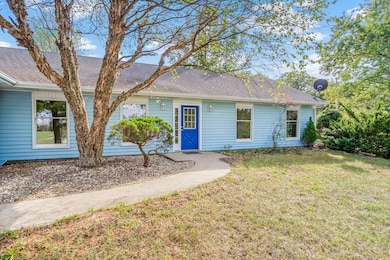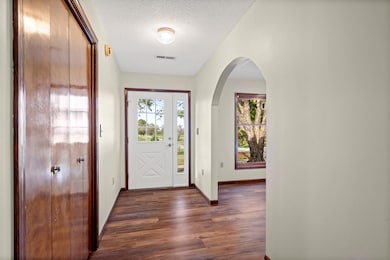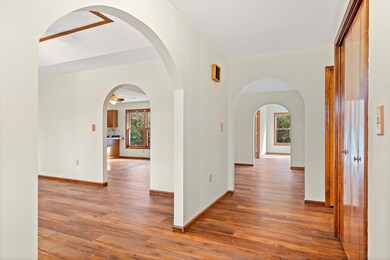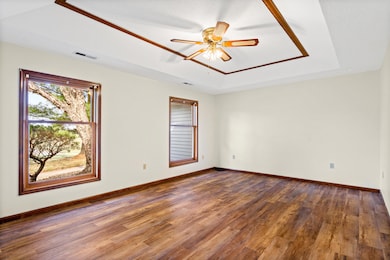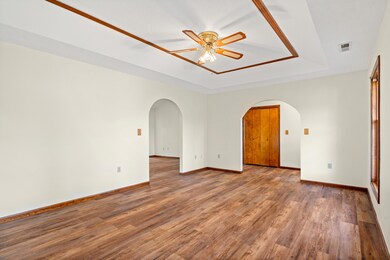2202 W Williams Rd Sturgeon, MO 65284
Estimated payment $2,235/month
Highlights
- 16.85 Acre Lot
- Ranch Style House
- Home Office
- Deck
- No HOA
- Wrap Around Balcony
About This Home
Stunning Ranch Home on 16.85 Acres - Equestrian Ready! Experience the best of country living with this beautifully updated ranch-style home perfectly situated on 16.85 scenic acres. wonderful balance of open pasture and natural beauty, ideal for horses, livestock, or simply enjoying wide-open spaces. Whether you're an equestrian competitor, hobby farmer, or just seeking privacy and room to roam, this property delivers. Single-level living for comfort and convenience. Quiet rural setting just minutes from town amenities. Move-in ready with room to make it your own.
Step inside to find new luxury vinyl plank flooring and fresh interior paint, creating a bright, inviting space ready for your personal touch. Equestrian Features You'll Love:110' x 80' Competition-Grade Arena - Built to USDF Underfoot specifications for premium footing and performance.
" Stadium Lighting - Ride or train day or night with ease.
" Rubber-Matted Grooming Shed - Designed for comfort and safety.
" Three Run-In Sheds - One includes a 40' x 50' paddock for rotational grazing and optimal pasture management.
" 20' x 40' Hay Shed - Ample storage for feed, tack, or equipment.
Home Details
Home Type
- Single Family
Est. Annual Taxes
- $1,835
Year Built
- Built in 1990
Lot Details
- 16.85 Acre Lot
- North Facing Home
- Partially Fenced Property
- Lot Has A Rolling Slope
- Zoning described as A-2 Agriculture- (Res)
Parking
- 2 Car Garage
- Garage Door Opener
- Dirt Driveway
Home Design
- Ranch Style House
- Concrete Foundation
- Slab Foundation
- Poured Concrete
- Composition Roof
- Vinyl Construction Material
Interior Spaces
- 1,941 Sq Ft Home
- Paddle Fans
- Wood Frame Window
- Family Room
- Living Room
- Formal Dining Room
- Home Office
- Interior Basement Entry
- Fire and Smoke Detector
Kitchen
- Eat-In Kitchen
- Gas Range
- Dishwasher
- Laminate Countertops
- Disposal
Flooring
- Laminate
- Ceramic Tile
- Vinyl
Bedrooms and Bathrooms
- 3 Bedrooms
- Bathroom on Main Level
- 2 Full Bathrooms
- Bathtub with Shower
- Shower Only
Laundry
- Laundry on main level
- Dryer
- Washer
Outdoor Features
- Wrap Around Balcony
- Deck
- Shop
Schools
- Sturgeon Elementary And Middle School
- Sturgeon High School
Farming
- Hay Barn
- Horse or Livestock Barn
- Equipment Barn
Utilities
- Forced Air Heating and Cooling System
- Heating System Uses Propane
- Propane
- Municipal Utilities District Water
- Lagoon System
Community Details
- No Home Owners Association
- Sturgeon Subdivision
Listing and Financial Details
- Assessor Parcel Number 0280034000030101
Map
Home Values in the Area
Average Home Value in this Area
Tax History
| Year | Tax Paid | Tax Assessment Tax Assessment Total Assessment is a certain percentage of the fair market value that is determined by local assessors to be the total taxable value of land and additions on the property. | Land | Improvement |
|---|---|---|---|---|
| 2025 | $1,986 | $30,024 | $2,559 | $27,465 |
| 2024 | $1,835 | $27,402 | $2,559 | $24,843 |
| 2023 | $1,807 | $27,402 | $2,559 | $24,843 |
| 2022 | $1,741 | $26,391 | $2,559 | $23,832 |
| 2021 | $1,714 | $26,683 | $2,851 | $23,832 |
| 2020 | $1,750 | $26,683 | $2,851 | $23,832 |
| 2019 | $1,745 | $26,683 | $2,851 | $23,832 |
| 2018 | $1,627 | $0 | $0 | $0 |
| 2017 | $1,629 | $24,815 | $2,851 | $21,964 |
| 2016 | $1,629 | $24,815 | $2,851 | $21,964 |
| 2015 | $1,644 | $24,815 | $2,851 | $21,964 |
| 2014 | $1,620 | $24,557 | $2,593 | $21,964 |
Property History
| Date | Event | Price | List to Sale | Price per Sq Ft | Prior Sale |
|---|---|---|---|---|---|
| 10/20/2025 10/20/25 | Pending | -- | -- | -- | |
| 10/18/2025 10/18/25 | For Sale | $395,000 | +339.4% | $204 / Sq Ft | |
| 10/04/2021 10/04/21 | Sold | -- | -- | -- | View Prior Sale |
| 09/04/2021 09/04/21 | Pending | -- | -- | -- | |
| 08/17/2021 08/17/21 | For Sale | $89,900 | -- | $46 / Sq Ft |
Purchase History
| Date | Type | Sale Price | Title Company |
|---|---|---|---|
| Warranty Deed | -- | Boone Central Title Company |
Mortgage History
| Date | Status | Loan Amount | Loan Type |
|---|---|---|---|
| Open | $59,150 | Future Advance Clause Open End Mortgage |
Source: Columbia Board of REALTORS®
MLS Number: 430436
APN: 02-800-34-00-003-01-01
- 2350 W Williams Rd
- 17950 N Old Number 7
- 2501 LOT 2 N Highway Nn
- 2501 LOT 3 N Highway Nn
- 0 N Oak Grove School Rd
- 0 Tract 2 N Barnett School Rd
- 720 E Breedlove Dr
- 14901 N Old Number 7
- 12.96 AC
- 0 Tract 1 Hwy 124 Unit 422581
- 10.61 Tract 3 N Hwy Nn
- 18192 N Perche Church Rd
- TRACT 1 E McHatton Rd
- LOT 1 E McHatton Rd
- TRACT 4 E McHatton Rd
- TRACT 3 E McHatton Rd
- TRACT 5 E McHatton Rd
- TRACT 2 E McHatton Rd
- 00 McHatton Rd
- 14200 N Highway Yy
