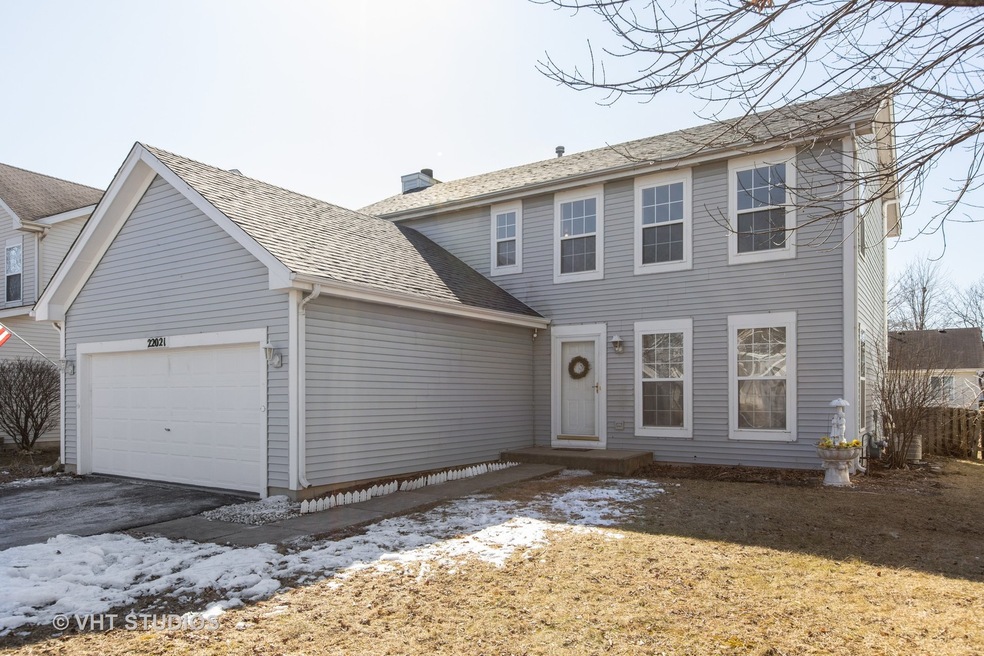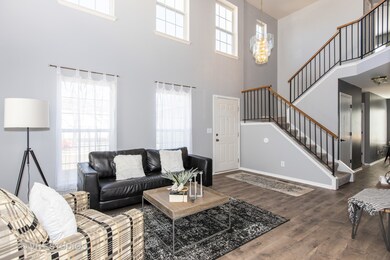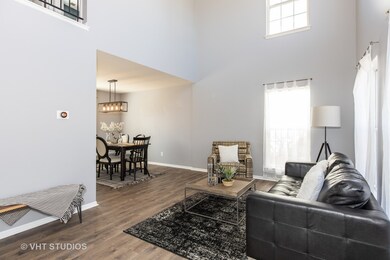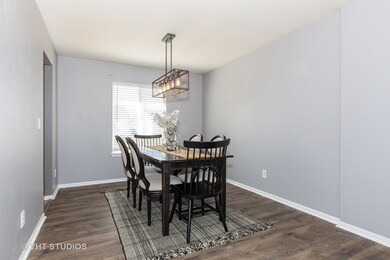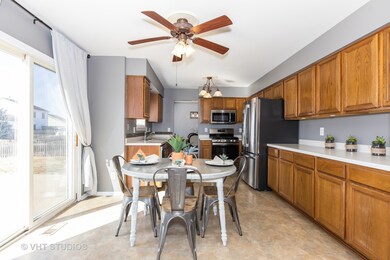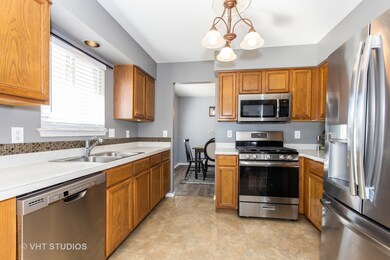
22021 W Lakeland Trail Unit 3 Plainfield, IL 60544
Lakewood Falls NeighborhoodHighlights
- Recreation Room
- Vaulted Ceiling
- Sitting Room
- Plainfield East High School Rated A
- Traditional Architecture
- Stainless Steel Appliances
About This Home
As of April 2020Welcome home to this move-in ready Lakewood Falls home with many new updates. New on-trend floors in family room, living and dining rooms. Two story ceiling in living room with plenty of windows opens to dining room with new light fixture. Expansive kitchen has new stainless steel appliances, extra cabinets, table space and patio door that leads to an extra large patio. Enjoy your bright family room sitting by the wood burning fireplace with gas starter. Laundry is on the main floor with new washer and dryer. Upstairs, double doors open to the master bedroom with new floor, walk-in closet and full bathroom. Two more bedrooms and another full bath finish off the 2nd floor with new carpet. Finished basement with a 4th bedroom and exercise room or sitting area. New carpet in the basement recreation room with retro bar makes another great lounging area for TV or games. Whole house has been freshly painted in today's colors with white trim. Extra large patio, with electrical outlet, in fenced yard. New roof Feb 2020. Nest thermostat stays. Radon mitigation system is already in place. Enjoy the community amenities with Clubhouse, fishing ponds, parks and playgrounds and fireworks shows. District 202 schools, walking distance to elementary school. Close to highways and dining & shopping. Make it yours today!
Home Details
Home Type
- Single Family
Est. Annual Taxes
- $7,503
Year Built
- 1997
HOA Fees
- $65 per month
Parking
- Attached Garage
- Garage Transmitter
- Garage Door Opener
- Driveway
- Parking Included in Price
- Garage Is Owned
Home Design
- Traditional Architecture
- Slab Foundation
- Asphalt Shingled Roof
- Vinyl Siding
Interior Spaces
- Dry Bar
- Vaulted Ceiling
- Wood Burning Fireplace
- Fireplace With Gas Starter
- Sitting Room
- Recreation Room
- Laminate Flooring
- Finished Basement
- Basement Fills Entire Space Under The House
- Storm Screens
Kitchen
- Breakfast Bar
- Oven or Range
- Microwave
- Dishwasher
- Stainless Steel Appliances
Bedrooms and Bathrooms
- Walk-In Closet
- Primary Bathroom is a Full Bathroom
- Soaking Tub
Laundry
- Laundry on main level
- Dryer
- Washer
Utilities
- Forced Air Heating and Cooling System
- Heating System Uses Gas
Additional Features
- North or South Exposure
- Patio
- Fenced Yard
Listing and Financial Details
- Homeowner Tax Exemptions
- $6,500 Seller Concession
Ownership History
Purchase Details
Home Financials for this Owner
Home Financials are based on the most recent Mortgage that was taken out on this home.Purchase Details
Home Financials for this Owner
Home Financials are based on the most recent Mortgage that was taken out on this home.Purchase Details
Home Financials for this Owner
Home Financials are based on the most recent Mortgage that was taken out on this home.Purchase Details
Home Financials for this Owner
Home Financials are based on the most recent Mortgage that was taken out on this home.Similar Homes in Plainfield, IL
Home Values in the Area
Average Home Value in this Area
Purchase History
| Date | Type | Sale Price | Title Company |
|---|---|---|---|
| Warranty Deed | $250,000 | Baird & Warner Ttl Svcs Inc | |
| Warranty Deed | $227,000 | Chicago Title | |
| Interfamily Deed Transfer | -- | Law Title | |
| Warranty Deed | $155,500 | Chicago Title Insurance Co |
Mortgage History
| Date | Status | Loan Amount | Loan Type |
|---|---|---|---|
| Open | $67,572 | FHA | |
| Open | $244,200 | FHA | |
| Previous Owner | $170,250 | New Conventional | |
| Previous Owner | $202,486 | New Conventional | |
| Previous Owner | $211,200 | Unknown | |
| Previous Owner | $25,000 | Credit Line Revolving | |
| Previous Owner | $204,000 | Negative Amortization | |
| Previous Owner | $200,000 | Unknown | |
| Previous Owner | $176,800 | Unknown | |
| Previous Owner | $155,550 | Balloon | |
| Previous Owner | $139,500 | No Value Available |
Property History
| Date | Event | Price | Change | Sq Ft Price |
|---|---|---|---|---|
| 04/10/2020 04/10/20 | Sold | $250,000 | -0.8% | $140 / Sq Ft |
| 03/02/2020 03/02/20 | Pending | -- | -- | -- |
| 02/21/2020 02/21/20 | For Sale | $252,000 | +11.0% | $141 / Sq Ft |
| 11/01/2018 11/01/18 | Sold | $227,000 | -0.9% | $118 / Sq Ft |
| 10/06/2018 10/06/18 | Pending | -- | -- | -- |
| 09/25/2018 09/25/18 | For Sale | $228,999 | -- | $119 / Sq Ft |
Tax History Compared to Growth
Tax History
| Year | Tax Paid | Tax Assessment Tax Assessment Total Assessment is a certain percentage of the fair market value that is determined by local assessors to be the total taxable value of land and additions on the property. | Land | Improvement |
|---|---|---|---|---|
| 2023 | $7,503 | $101,779 | $20,484 | $81,295 |
| 2022 | $6,721 | $91,411 | $18,397 | $73,014 |
| 2021 | $6,345 | $85,430 | $17,193 | $68,237 |
| 2020 | $6,266 | $83,006 | $16,705 | $66,301 |
| 2019 | $5,978 | $79,091 | $15,917 | $63,174 |
| 2018 | $5,853 | $76,146 | $14,954 | $61,192 |
| 2017 | $5,675 | $72,362 | $14,211 | $58,151 |
| 2016 | $5,545 | $69,015 | $13,554 | $55,461 |
| 2015 | $5,263 | $64,651 | $12,697 | $51,954 |
| 2014 | $5,263 | $62,369 | $12,249 | $50,120 |
| 2013 | $5,263 | $62,369 | $12,249 | $50,120 |
Agents Affiliated with this Home
-

Seller's Agent in 2020
Barb Healy
Baird Warner
(630) 730-1382
82 Total Sales
-

Buyer's Agent in 2020
Ramon Gomez
Christine & Ramon Corp
(708) 314-5362
32 Total Sales
-

Seller's Agent in 2018
Heather Rubio
@ Properties
(630) 512-1942
1 in this area
17 Total Sales
Map
Source: Midwest Real Estate Data (MRED)
MLS Number: MRD10624988
APN: 03-01-309-010
- 22038 W Miller Ct Unit 3
- 14042 S Largo Ct
- 22200 W Norwich Ct
- 22202 W Niagara Trail
- 14155 S Hemingway Cir
- 22163 W Plymouth Ct Unit 2
- 14232 S Newberg Ct
- 14143 S Napa Cir
- 13840 S Petersburg Dr
- 22252 W Taylor Rd
- 14208 S Napa Cir
- 21729 W Hemingway Ct
- 21931 W Kettering Ct
- 13749 S Kendall Dr
- 14105 Front Royal Ct
- 1884 Shore Line Ct
- 13662 S Jonesport Cir
- 21549 Fulton Ct
- 1889 Shore Line Ct
- 142 Sedgewicke Dr
