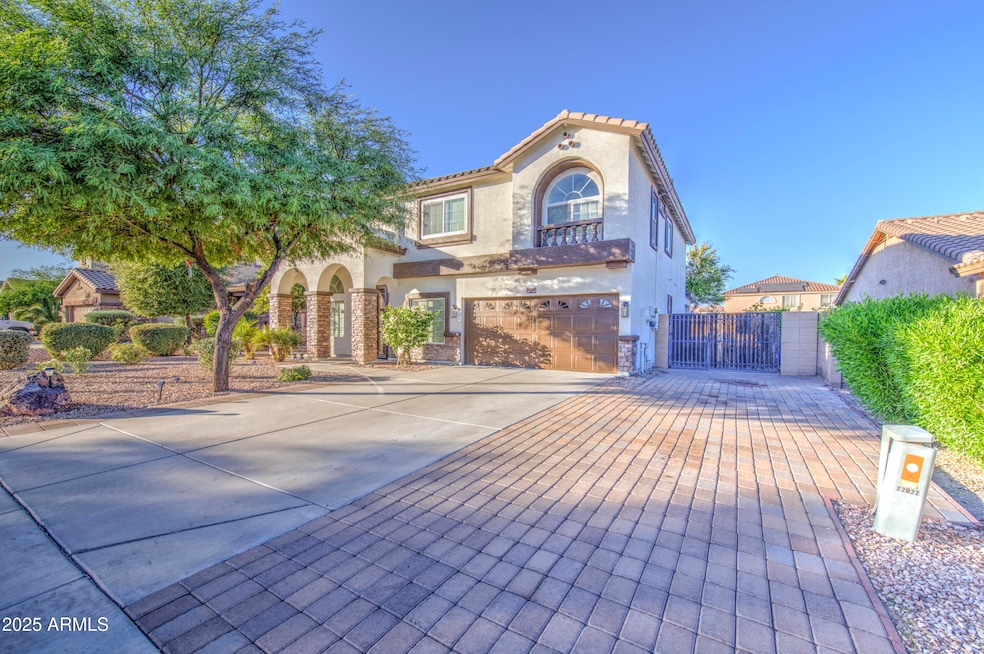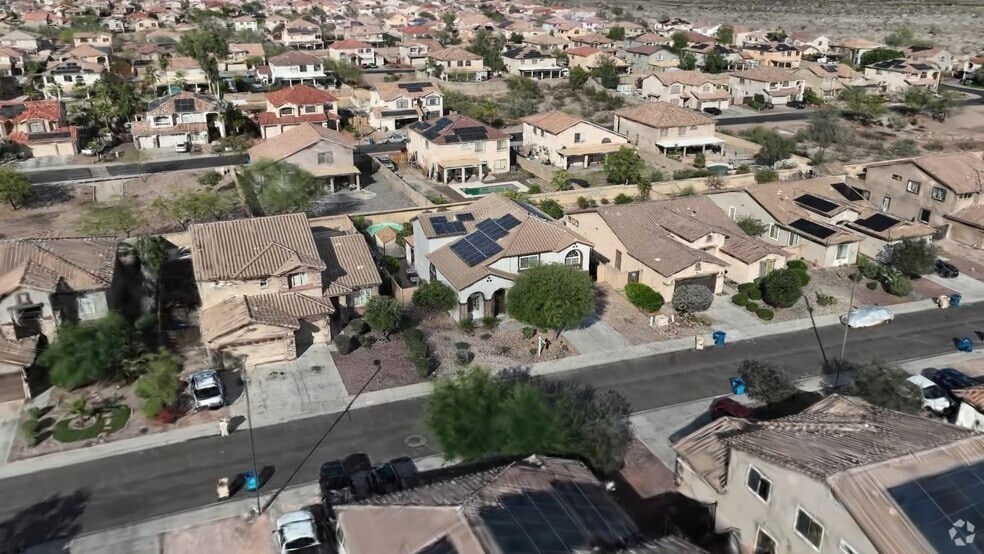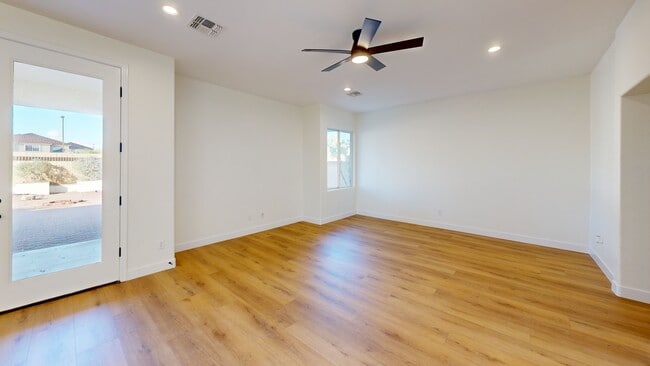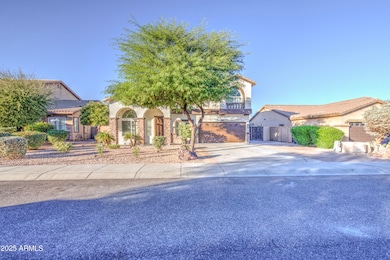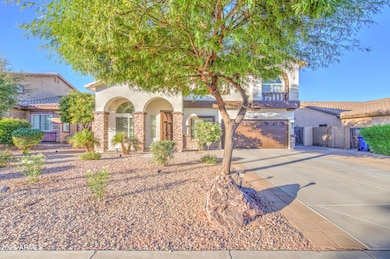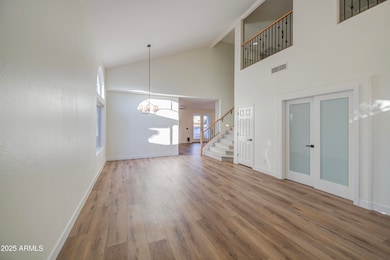
22022 W Moonlight Path Buckeye, AZ 85326
Estimated payment $2,854/month
Highlights
- Golf Course Community
- RV Access or Parking
- Vaulted Ceiling
- Above Ground Spa
- Solar Power System
- Plantation Shutters
About This Home
Pride of ownership shines in this beautifully remodeled 5-bedroom, 2.5-bath home located in the quiet and desirable Windmill Village community! This spacious 2,762 sq ft property features soaring vaulted ceilings, new interior and exterior paint, new flooring and carpet throughout, and elegant quartz countertops. The open and bright floor plan flows perfectly for family living and entertaining. Enjoy a large backyard with pavers, RV gate, shed, powered storage/workshop, and a shaded BBQ area ideal for gatherings. Energy-efficient home with solar panels, epoxy garage floor, and two newer Carrier AC units. Excellent location near new Costco, Verrado Marketplace, parks, schools, and easy access to I-10! Beyond the stunning remodel, this home offers outstanding value and thoughtful details throughout. The solar system keeps energy costs low, with fixed payments of $176/month for the next 2.5 years, then $117/month for the following 10 years, giving you predictable and affordable utility expenses. The water heater and dual Carrier AC units were replaced in 2022, ensuring comfort and efficiency for years to come. The backyard is designed for enjoymentwith a powered storage/workshop shed, fire pit, shaded BBQ area, and low-maintenance landscaping with mature citrus and shade trees. Perfect for family gatherings or relaxing evenings outdoors. The garage features epoxy flooring, adding a clean and polished look, while the wide stairway with custom railing and plantation shutters add elegance and charm. You'll also appreciate the large laundry room with storage and practical layout that makes daily living easy. Windmill Village offers a peaceful setting with convenient proximity to everythingthe new Costco, Verrado Marketplace (coming soon), Buckeye Public Library, Skyline Regional Park, and several shopping and dining optionsall just minutes away with easy access to I-10. This home has been exceptionally cared for and is truly move-in ready, combining comfort, efficiency, and outdoor living in one perfect package.
Open House Schedule
-
Saturday, November 29, 202511:00 am to 3:00 pm11/29/2025 11:00:00 AM +00:0011/29/2025 3:00:00 PM +00:00Add to Calendar
Home Details
Home Type
- Single Family
Est. Annual Taxes
- $1,494
Year Built
- Built in 2006
Lot Details
- 8,264 Sq Ft Lot
- Desert faces the front of the property
- Block Wall Fence
HOA Fees
- $93 Monthly HOA Fees
Parking
- 3 Open Parking Spaces
- 2 Car Garage
- RV Access or Parking
Home Design
- Wood Frame Construction
- Tile Roof
- Stucco
Interior Spaces
- 2,762 Sq Ft Home
- 2-Story Property
- Vaulted Ceiling
- Ceiling Fan
- Double Pane Windows
- ENERGY STAR Qualified Windows
- Plantation Shutters
Kitchen
- Kitchen Updated in 2025
- Eat-In Kitchen
- Built-In Microwave
- Kitchen Island
Flooring
- Floors Updated in 2025
- Carpet
- Vinyl
Bedrooms and Bathrooms
- 5 Bedrooms
- Bathroom Updated in 2025
- Primary Bathroom is a Full Bathroom
- 2.5 Bathrooms
Laundry
- Laundry Room
- Washer and Dryer Hookup
Eco-Friendly Details
- Solar Power System
Pool
- Pool Updated in 2024
- Above Ground Spa
Outdoor Features
- Outdoor Storage
- Built-In Barbecue
Schools
- Freedom Elementary School
- Blue Horizons Elementary Middle School
- Youngker High School
Utilities
- Cooling System Updated in 2022
- Central Air
- Heating Available
- Plumbing System Updated in 2022
Listing and Financial Details
- Tax Lot 438
- Assessor Parcel Number 504-25-453
Community Details
Overview
- Association fees include ground maintenance, street maintenance
- Windmill Village Association, Phone Number (480) 649-2017
- Built by Meritage Homes
- Windmill Village Subdivision, Moro Floorplan
Recreation
- Golf Course Community
- Community Playground
- Bike Trail
3D Interior and Exterior Tours
Floorplans
Map
Home Values in the Area
Average Home Value in this Area
Tax History
| Year | Tax Paid | Tax Assessment Tax Assessment Total Assessment is a certain percentage of the fair market value that is determined by local assessors to be the total taxable value of land and additions on the property. | Land | Improvement |
|---|---|---|---|---|
| 2025 | $1,605 | $14,167 | -- | -- |
| 2024 | $1,475 | $13,492 | -- | -- |
| 2023 | $1,475 | $30,460 | $6,090 | $24,370 |
| 2022 | $1,384 | $22,610 | $4,520 | $18,090 |
| 2021 | $1,446 | $20,250 | $4,050 | $16,200 |
| 2020 | $1,315 | $19,300 | $3,860 | $15,440 |
| 2019 | $1,245 | $17,800 | $3,560 | $14,240 |
| 2018 | $1,229 | $15,960 | $3,190 | $12,770 |
| 2017 | $1,122 | $14,850 | $2,970 | $11,880 |
| 2016 | $1,384 | $14,220 | $2,840 | $11,380 |
| 2015 | $1,351 | $13,130 | $2,620 | $10,510 |
Property History
| Date | Event | Price | List to Sale | Price per Sq Ft | Prior Sale |
|---|---|---|---|---|---|
| 11/13/2025 11/13/25 | For Sale | $499,000 | +27.9% | $181 / Sq Ft | |
| 10/15/2025 10/15/25 | Sold | $390,000 | -8.1% | $141 / Sq Ft | View Prior Sale |
| 10/03/2025 10/03/25 | Price Changed | $424,400 | 0.0% | $154 / Sq Ft | |
| 09/25/2025 09/25/25 | Price Changed | $424,500 | -0.1% | $154 / Sq Ft | |
| 09/19/2025 09/19/25 | Price Changed | $424,900 | 0.0% | $154 / Sq Ft | |
| 09/12/2025 09/12/25 | For Sale | $425,000 | +93.2% | $154 / Sq Ft | |
| 05/25/2017 05/25/17 | Sold | $220,000 | -8.3% | $80 / Sq Ft | View Prior Sale |
| 04/02/2017 04/02/17 | Pending | -- | -- | -- | |
| 03/27/2017 03/27/17 | For Sale | $240,000 | 0.0% | $87 / Sq Ft | |
| 12/11/2013 12/11/13 | Rented | $1,250 | -3.8% | -- | |
| 12/06/2013 12/06/13 | Under Contract | -- | -- | -- | |
| 11/08/2013 11/08/13 | For Rent | $1,300 | -- | -- |
Purchase History
| Date | Type | Sale Price | Title Company |
|---|---|---|---|
| Warranty Deed | $390,000 | Driggs Title Agency | |
| Warranty Deed | $220,000 | Great American Title Agency | |
| Interfamily Deed Transfer | -- | First American Title Ins Co | |
| Special Warranty Deed | $200,900 | First American Title Ins Co | |
| Cash Sale Deed | $984,840 | First American Title |
Mortgage History
| Date | Status | Loan Amount | Loan Type |
|---|---|---|---|
| Open | $357,000 | New Conventional | |
| Previous Owner | $216,015 | FHA | |
| Previous Owner | $180,800 | Purchase Money Mortgage |
About the Listing Agent
Juan's Other Listings
Source: Arizona Regional Multiple Listing Service (ARMLS)
MLS Number: 6946177
APN: 504-25-453
- 573 S 219th Ln
- 22011 W La Pasada Blvd
- 22065 W Twilight Trail
- 22052 W Casey Ln
- 22010 W Solano Dr
- 191 S 223rd Ave
- 21944 W Hadley St
- 22322 W Loma Linda Cir
- 22013 W Hadley St
- 22194 W Hadley St
- 22319 W La Pasada Blvd
- 0 S Dean Rd Unit 6826221
- 22235 W Hadley St
- 0000 S 222nd Ave
- 514 S 224th Dr
- 22417 W Loma Linda Blvd
- 22419 W La Pasada Blvd
- 191 N 222nd Dr
- 118 N 223rd Ave
- 1010 S 223rd Ln
- 22028 W Morning Glory St
- 22040 W Gardenia Dr
- 21940 W Casey Ln
- 22250 W Twilight Trail
- 22281 W Morning Glory St
- 22229 W Devin Dr
- 22231 W Lasso Ln
- 686 S 223rd Dr
- 718 S 223rd Dr
- 22292 W Lasso Ln
- 22212 W Tonto St
- 22236 W Desert Bloom St
- 106 N 223rd Ave
- 22352 W Tonto St
- 22220 W Yavapai St
- 74 N 224th Ave
- 22388 W La Vista Cir
- 1352 S 221st Ln
- 22526 W Moonlight Path
- 37 N 224th Ln
