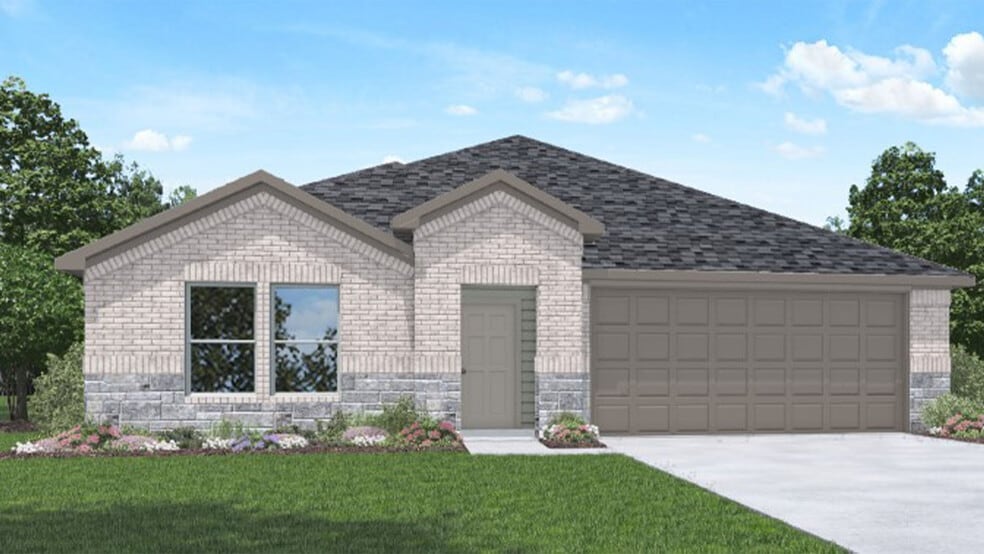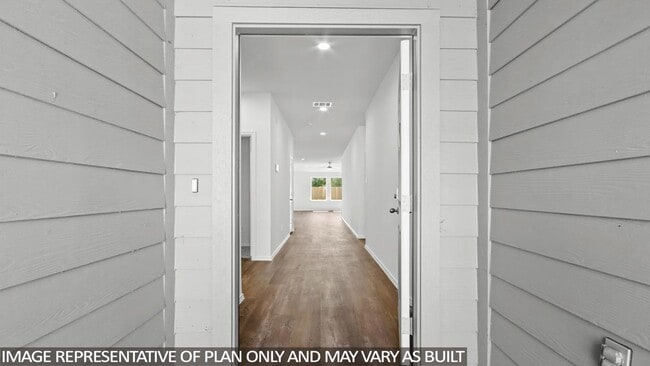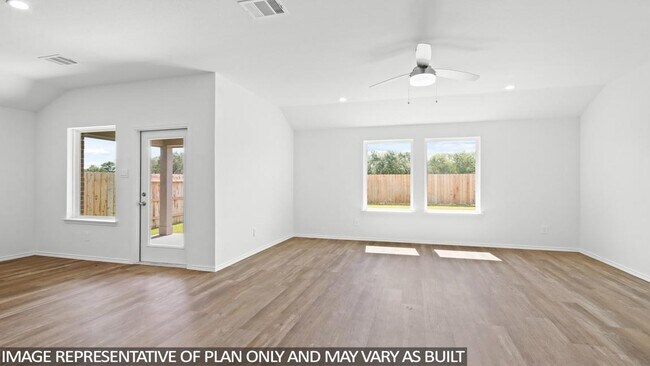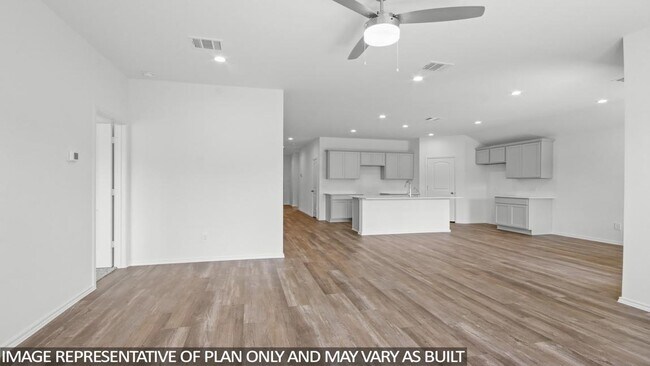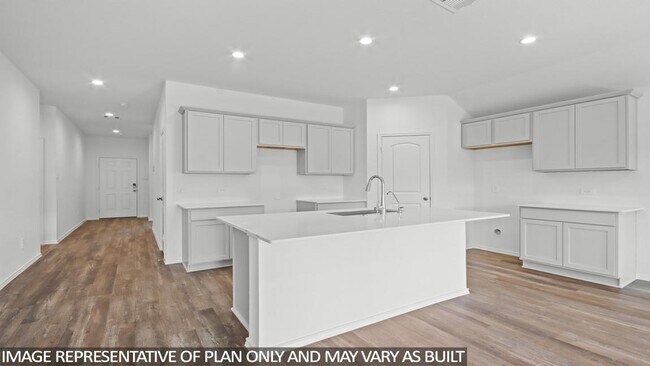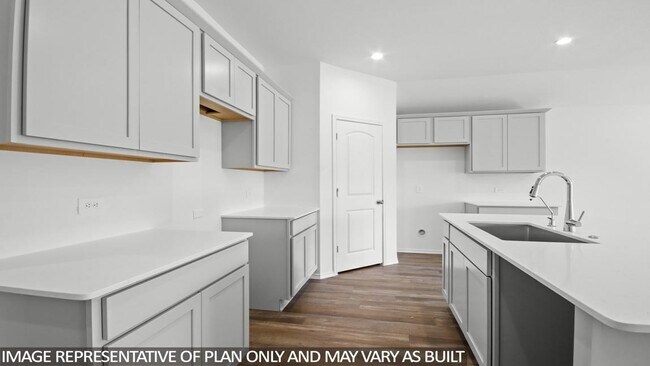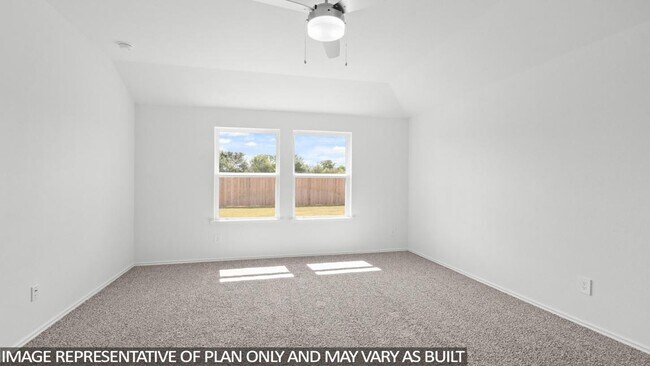
Estimated payment $2,162/month
Highlights
- Waterpark
- New Construction
- Views Throughout Community
- Fitness Center
- Clubhouse
- Tennis Courts
About This Home
It is our pleasure to welcome you to our Texas Cali/E40I plan located in the Cypress Green community! This is a single-story house that includes four bedrooms, two bathrooms, and a two-car garage. This house spans 1,796 feet and will be a lovely home for you and your family! Upon entering the home, you will notice two secondary bedrooms with access to a secondary bathroom. The secondary bedrooms feature carpet flooring, a tall closet, and a bright window. The secondary bathroom lies in between both bedrooms and has vinyl flooring, a linen nook, and a tub/shower combo. Farther down the foyer, you will find the utility room and the last secondary bedroom. The utility room has vinyl flooring and provides enough space for a washer, dryer, and some light storage. The secondary bedroom is finished with carpet flooring, a bright window, and a tall closet in line with the other two secondary bedrooms in the home. At the end of the foyer is the family room, breakfast room, and L-shaped kitchen. This is an open concept living and dining space, making this home perfect for hosting celebrations with family and friends! The kitchen is equipped with vinyl flooring, a tall pantry, and a kitchen island. The primary bedroom can be accessed via the family room and is finished with carpet flooring and two bright windows opening to the back of the house. The bedroom leads to the primary bathroom, which has vinyl flooring, a double sink, a tile tub, a frosted window, a standing shower, and a separate toilet room. The bathroom opens to the walk-in closet, which has carpet flooring and provides enough space for clothing and storage. Exiting the home through the back patio, which is equipped with overhead lights and a place to relax, you can enjoy the great outdoors from the comfort of your yard! You will love this home! Call for a tour today!
Sales Office
| Monday - Saturday |
10:00 AM - 7:00 PM
|
| Sunday |
12:00 PM - 6:00 PM
|
Home Details
Home Type
- Single Family
Parking
- 2 Car Garage
Home Design
- New Construction
Bedrooms and Bathrooms
- 4 Bedrooms
- 2 Full Bathrooms
Additional Features
- 1-Story Property
- Courtyard
Community Details
Overview
- Property has a Home Owners Association
- Views Throughout Community
- Greenbelt
Amenities
- Courtyard
- Clubhouse
- Community Center
Recreation
- Tennis Courts
- Soccer Field
- Community Basketball Court
- Volleyball Courts
- Pickleball Courts
- Bocce Ball Court
- Community Playground
- Fitness Center
- Waterpark
- Community Pool
- Splash Pad
- Park
- Dog Park
- Recreational Area
- Trails
Map
Other Move In Ready Homes in Cypress Green
About the Builder
- Cypress Green - Classic Collection
- Cypress Green - Bristol Collection
- Cypress Green - Watermill Collection
- Cypress Green
- Cypress Green
- Cypress Green
- 19643 Costa Marra Dr
- 22006 Maddaloni Dr
- 19627 San Severino Dr
- 19010 Cape Capasso Dr
- 19018 Cape Capasso Dr
- Cypress Green
- 19006 Dr
- 19011 Dr
- Cypress Green - Avante Collection
- 21927 Oia Island Dr
- 21923 Oia Island Dr
- 22210 Rome Breeze Dr
- Cypress Green
- Cypress Green
