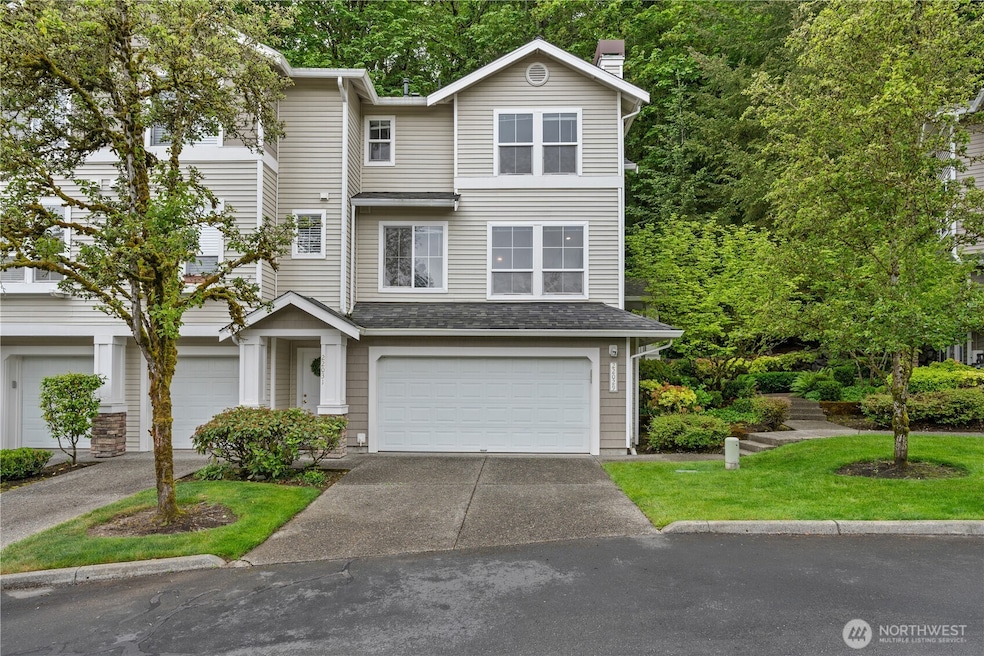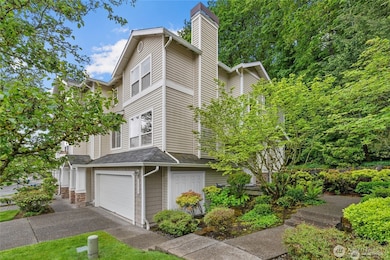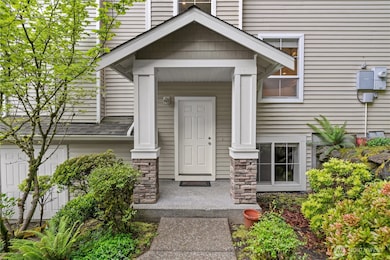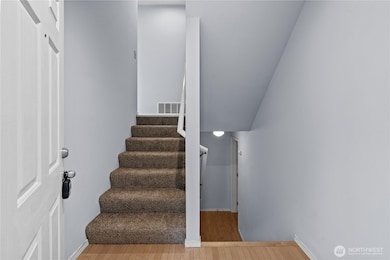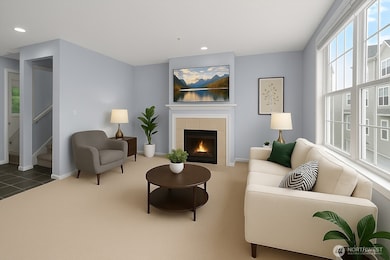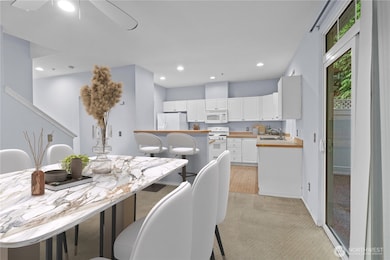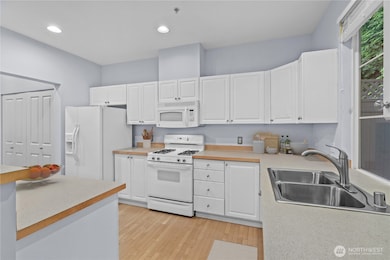22029 39th Place S Kent, WA 98032
Riverview NeighborhoodEstimated payment $3,730/month
Highlights
- Contemporary Architecture
- Territorial View
- 2 Car Attached Garage
- Kentridge High School Rated A
- Wood Flooring
- Patio
About This Home
Nestled in an Exclusive Gated Community, this elegant townhome offers 3 bdrm-2.5 bath- large Rec room of refined living. Designed for both comfort and elegance, the grand living room offers an inviting ambiance with a warm gas fireplace, abundant natural light, & seamless flow ideal for entertaining. The large kitchen features a dining area & patio access—perfect for entertaining. Spanning an impressive 1,887SF, this home includes a grand primary suite with a large walk-in closet and en-suite bath. Two additional bdrms on the upper level & a versatile bonus room on the lower level with ample space for guests. A 2-car garage & generous storage. Ideally located near shops, dining, entertainment, & easy access to I-5, I-405. MUST SEE!
Source: Northwest Multiple Listing Service (NWMLS)
MLS#: 2384603
Home Details
Home Type
- Single Family
Est. Annual Taxes
- $5,734
Year Built
- Built in 2000
Lot Details
- Street terminates at a dead end
- Gated Home
- Level Lot
HOA Fees
- $619 Monthly HOA Fees
Parking
- 2 Car Attached Garage
Home Design
- Contemporary Architecture
- Composition Roof
- Metal Construction or Metal Frame
- Vinyl Construction Material
Interior Spaces
- 1,887 Sq Ft Home
- Multi-Level Property
- Gas Fireplace
- Territorial Views
Kitchen
- Stove
- Microwave
- Dishwasher
- Disposal
Flooring
- Wood
- Carpet
- Vinyl
Bedrooms and Bathrooms
- 3 Bedrooms
- Bathroom on Main Level
Laundry
- Dryer
- Washer
Outdoor Features
- Patio
Schools
- Mill Creek Mid Sch Middle School
- Kent-Meridian High School
Utilities
- Forced Air Heating System
- Cable TV Available
Community Details
- Association fees include cable TV, common area maintenance, lawn service, road maintenance, sewer, trash, water
- Kent Subdivision
Listing and Financial Details
- Down Payment Assistance Available
- Visit Down Payment Resource Website
- Assessor Parcel Number 8080950300
Map
Home Values in the Area
Average Home Value in this Area
Tax History
| Year | Tax Paid | Tax Assessment Tax Assessment Total Assessment is a certain percentage of the fair market value that is determined by local assessors to be the total taxable value of land and additions on the property. | Land | Improvement |
|---|---|---|---|---|
| 2024 | $5,154 | $501,000 | $19,200 | $481,800 |
| 2023 | $5,265 | $540,000 | $18,100 | $521,900 |
| 2022 | $4,606 | $498,000 | $18,100 | $479,900 |
| 2021 | $4,560 | $387,000 | $17,000 | $370,000 |
| 2020 | $4,524 | $366,000 | $17,000 | $349,000 |
| 2018 | $4,502 | $375,000 | $17,000 | $358,000 |
| 2017 | $3,950 | $344,000 | $17,000 | $327,000 |
| 2016 | $3,725 | $305,000 | $17,000 | $288,000 |
| 2015 | $3,718 | $272,000 | $17,000 | $255,000 |
| 2014 | -- | $266,000 | $17,000 | $249,000 |
| 2013 | -- | $174,000 | $17,000 | $157,000 |
Property History
| Date | Event | Price | List to Sale | Price per Sq Ft | Prior Sale |
|---|---|---|---|---|---|
| 11/09/2025 11/09/25 | Price Changed | $499,999 | -3.8% | $265 / Sq Ft | |
| 09/25/2025 09/25/25 | Price Changed | $520,000 | -1.9% | $276 / Sq Ft | |
| 09/05/2025 09/05/25 | For Sale | $530,000 | 0.0% | $281 / Sq Ft | |
| 07/23/2025 07/23/25 | Pending | -- | -- | -- | |
| 07/15/2025 07/15/25 | Price Changed | $530,000 | -3.6% | $281 / Sq Ft | |
| 05/29/2025 05/29/25 | For Sale | $550,000 | +13.4% | $291 / Sq Ft | |
| 08/10/2021 08/10/21 | Sold | $485,000 | 0.0% | $257 / Sq Ft | View Prior Sale |
| 07/05/2021 07/05/21 | Pending | -- | -- | -- | |
| 07/03/2021 07/03/21 | Price Changed | $485,000 | -2.0% | $257 / Sq Ft | |
| 06/13/2021 06/13/21 | For Sale | $495,000 | +209.4% | $262 / Sq Ft | |
| 11/28/2012 11/28/12 | Sold | $160,000 | 0.0% | $85 / Sq Ft | View Prior Sale |
| 06/10/2012 06/10/12 | Pending | -- | -- | -- | |
| 03/31/2012 03/31/12 | For Sale | $160,000 | -- | $85 / Sq Ft |
Purchase History
| Date | Type | Sale Price | Title Company |
|---|---|---|---|
| Warranty Deed | $485,000 | First American Title Ins Co | |
| Warranty Deed | $160,000 | Chicago Title | |
| Warranty Deed | $290,000 | First American | |
| Warranty Deed | $217,990 | Chicago Title Insurance Co |
Mortgage History
| Date | Status | Loan Amount | Loan Type |
|---|---|---|---|
| Open | $496,155 | VA | |
| Previous Owner | $152,000 | No Value Available | |
| Previous Owner | $232,000 | No Value Available | |
| Previous Owner | $211,450 | No Value Available |
Source: Northwest Multiple Listing Service (NWMLS)
MLS Number: 2384603
APN: 808095-0300
- 22118 41st Place S Unit 104
- 22411 41st Ave S Unit 40
- 4207 S 223rd St Unit 204
- 21450 40th Place S Unit C
- 22103 45th Ave S Unit 6
- 22607 42nd Place S Unit 13
- 22617 42nd Place S Unit 23
- 22715 43rd Ave S Unit 101
- 22000 29th Ct S Unit 16
- 0 37th Place S
- 4035 S 212th Ct Unit C
- 4049 S 212th Ct Unit G
- 22007 29th Ave S Unit 12
- 21136 33rd Ave S
- 22810 30th Ave S Unit A204
- 22831 30th Ave S Unit 203
- 22725 Pacific Hwy S
- 2630 S 226th St Unit C101
- 22700 28th Ave S Unit 208
- 2469 S 224th St
- 3322 S 222nd Place
- 21230 40th Way S Unit G
- 3900 Veterans Dr
- 23040 Military Rd S
- 21800 Pacific Hwy S
- 2701 S 224th St
- 2616 S 224th St
- 23006 30th Ave S
- 21428 Pacific Hwy S
- 2445 S 222nd St
- 22837 Pacific Hwy S
- 21212 International Blvd
- 2459 S 216th St
- 3100 S 208th St
- 2222 S 234th St
- 1835 S 216th St
- 23118 59th Place S Unit 15-4
- 19912 Military Rd S
- 2929 S 200th St
- 23529 60th Ave S
