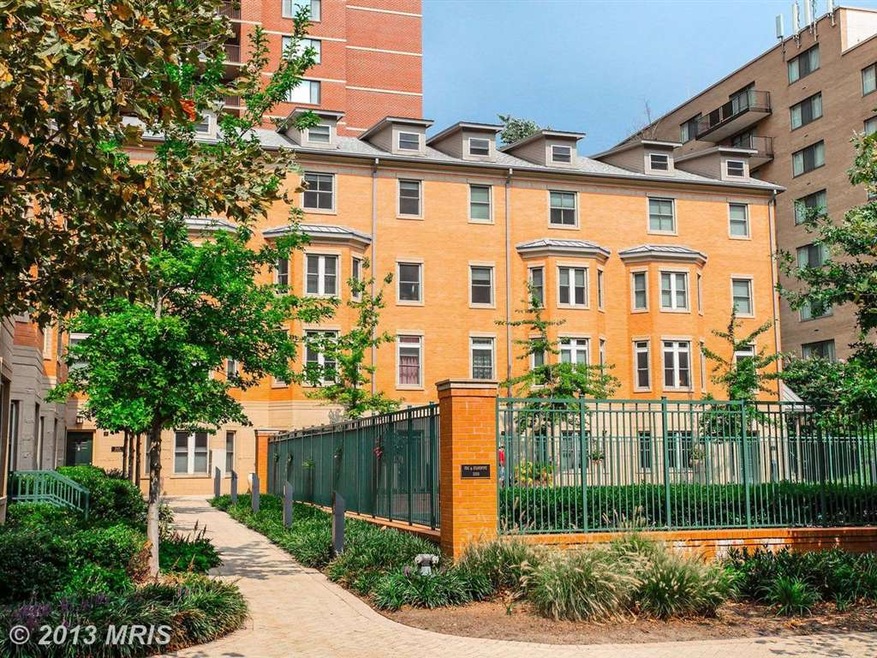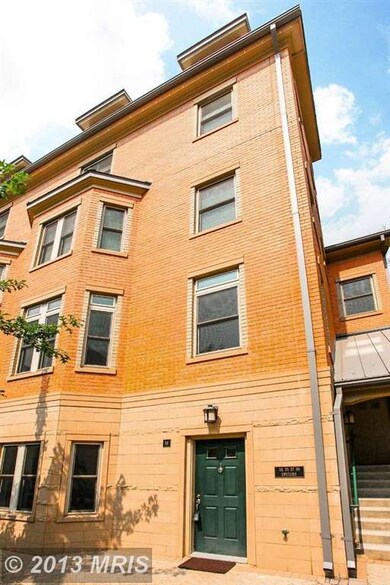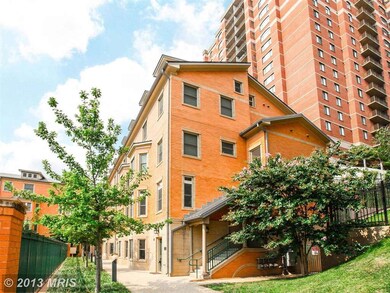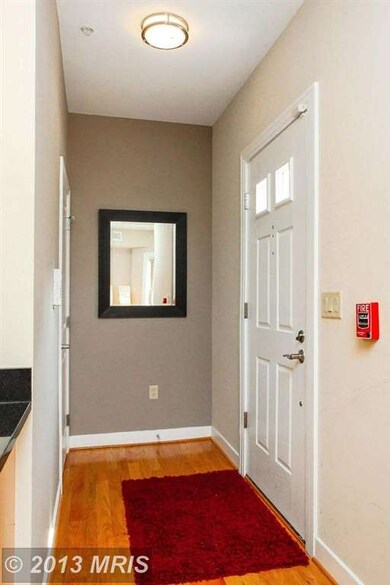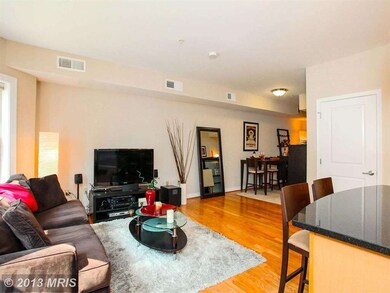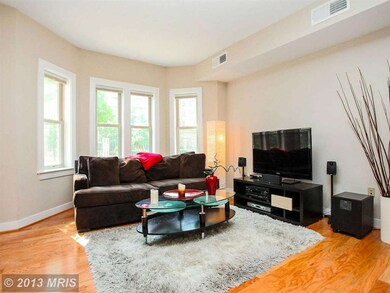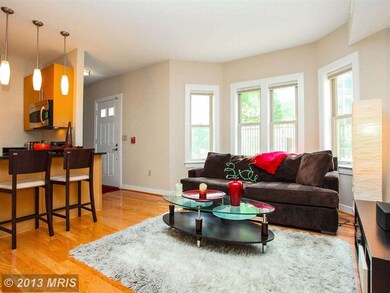
2203 12th Ct N Unit 38 Arlington, VA 22201
Clarendon/Courthouse NeighborhoodHighlights
- Bar or Lounge
- Fitness Center
- Open Floorplan
- Dorothy Hamm Middle School Rated A
- Gourmet Kitchen
- 4-minute walk to Rocky Run Park
About This Home
As of November 2013BEAUTIFUL TOWNHOME STYLE CONDOMINIUM IN COURTHOUSE*2 GARAGE PARKING SPACES (TANDEM)*GREAT SPACE WITH TWO MASTER BEDROOMS AND LUXURY BATHROOMS BOTH WITH SEPARATE TUB AND SHOWER/GRANITE/TILE/GLASS ENCLOSED SHOWER*MAIN LEVEL FEATURES HARDWOOD FLOORS AND TILED KITCHEN*KITCHEN HAS STAINLESS STEEL UPGRADED APPLIANCES WITH GAS COOKING*LIVING/DINING AREA*LAUNDRY ROOM*2 STORAGE CLOSETS AND OPTIONAL WINE RM
Last Agent to Sell the Property
Washington Street Realty LLC Listed on: 09/13/2013
Property Details
Home Type
- Condominium
Est. Annual Taxes
- $5,956
Year Built
- Built in 2008
HOA Fees
Home Design
- Contemporary Architecture
- Brick Exterior Construction
Interior Spaces
- 1,566 Sq Ft Home
- Property has 2 Levels
- Open Floorplan
- Window Treatments
- Combination Kitchen and Living
- Wood Flooring
Kitchen
- Gourmet Kitchen
- Breakfast Area or Nook
- Built-In Self-Cleaning Oven
- Microwave
- Dishwasher
- Kitchen Island
- Upgraded Countertops
- Disposal
Bedrooms and Bathrooms
- 2 Bedrooms
- En-Suite Bathroom
- 2.5 Bathrooms
Laundry
- Dryer
- Washer
Parking
- Subterranean Parking
- Garage Door Opener
Utilities
- Forced Air Heating and Cooling System
- Natural Gas Water Heater
Listing and Financial Details
- Assessor Parcel Number 18-003-541
Community Details
Overview
- Association fees include exterior building maintenance, management, insurance, lawn maintenance, reserve funds, road maintenance, snow removal, sewer, trash, water, pool(s)
- Mid-Rise Condominium
- The Vista On Courthouse Community
- Vista On Courthouse Subdivision
- The community has rules related to covenants
Amenities
- Clubhouse
- Billiard Room
- Party Room
- Bar or Lounge
- Elevator
Recreation
- Fitness Center
- Community Pool
Pet Policy
- Pets Allowed
Ownership History
Purchase Details
Home Financials for this Owner
Home Financials are based on the most recent Mortgage that was taken out on this home.Purchase Details
Home Financials for this Owner
Home Financials are based on the most recent Mortgage that was taken out on this home.Purchase Details
Home Financials for this Owner
Home Financials are based on the most recent Mortgage that was taken out on this home.Similar Homes in Arlington, VA
Home Values in the Area
Average Home Value in this Area
Purchase History
| Date | Type | Sale Price | Title Company |
|---|---|---|---|
| Deed | -- | -- | |
| Warranty Deed | $665,000 | -- | |
| Special Warranty Deed | $600,000 | -- |
Mortgage History
| Date | Status | Loan Amount | Loan Type |
|---|---|---|---|
| Previous Owner | $325,000 | No Value Available | |
| Previous Owner | $498,750 | New Conventional | |
| Previous Owner | $444,500 | New Conventional | |
| Previous Owner | $450,000 | New Conventional |
Property History
| Date | Event | Price | Change | Sq Ft Price |
|---|---|---|---|---|
| 09/09/2022 09/09/22 | Rented | $4,050 | 0.0% | -- |
| 09/01/2022 09/01/22 | Under Contract | -- | -- | -- |
| 08/04/2022 08/04/22 | Price Changed | $4,050 | -5.8% | $3 / Sq Ft |
| 07/27/2022 07/27/22 | For Rent | $4,300 | 0.0% | -- |
| 11/01/2013 11/01/13 | Sold | $665,000 | 0.0% | $425 / Sq Ft |
| 10/14/2013 10/14/13 | Pending | -- | -- | -- |
| 10/04/2013 10/04/13 | For Sale | $664,900 | 0.0% | $425 / Sq Ft |
| 09/15/2013 09/15/13 | Pending | -- | -- | -- |
| 09/13/2013 09/13/13 | For Sale | $664,900 | -- | $425 / Sq Ft |
Tax History Compared to Growth
Tax History
| Year | Tax Paid | Tax Assessment Tax Assessment Total Assessment is a certain percentage of the fair market value that is determined by local assessors to be the total taxable value of land and additions on the property. | Land | Improvement |
|---|---|---|---|---|
| 2025 | $9,573 | $926,700 | $605,000 | $321,700 |
| 2024 | $9,184 | $889,100 | $585,000 | $304,100 |
| 2023 | $6,025 | $585,000 | $585,000 | $0 |
| 2022 | $9,006 | $874,400 | $575,000 | $299,400 |
| 2021 | $8,222 | $798,300 | $535,000 | $263,300 |
| 2020 | $7,569 | $737,700 | $495,000 | $242,700 |
| 2019 | $7,158 | $697,700 | $455,000 | $242,700 |
| 2018 | $6,858 | $681,700 | $440,000 | $241,700 |
| 2017 | $6,606 | $656,700 | $415,000 | $241,700 |
| 2016 | $6,532 | $659,100 | $415,000 | $244,100 |
| 2015 | $6,434 | $646,000 | $390,000 | $256,000 |
| 2014 | $6,253 | $627,800 | $345,000 | $282,800 |
Agents Affiliated with this Home
-

Seller's Agent in 2022
Oma Iqbal
Pearson Smith Realty, LLC
(703) 606-5530
3 Total Sales
-

Buyer's Agent in 2022
J.P. Montalvan
Compass
(301) 922-3700
167 Total Sales
-

Seller's Agent in 2013
Christopher Howell
Washington Street Realty LLC
(703) 341-9605
134 Total Sales
-

Seller Co-Listing Agent in 2013
Shannon Sheahan
Washington Street Realty LLC
(703) 307-4242
132 Total Sales
-

Buyer's Agent in 2013
Heidi Ellenberger Jones
Modern Jones
(703) 915-6038
4 in this area
84 Total Sales
Map
Source: Bright MLS
MLS Number: 1001584107
APN: 18-003-541
- 2220 Fairfax Dr Unit 309
- 1276 N Wayne St Unit 830
- 1276 N Wayne St Unit 300
- 1276 N Wayne St Unit 408
- 1301 N Courthouse Rd Unit 1709
- 1301 N Courthouse Rd Unit 1812
- 1301 N Courthouse Rd Unit 611
- 1301 N Courthouse Rd Unit 810
- 1320 N Wayne St Unit 408
- 2330 14th St N Unit 408
- 2500 Fairfax Dr Unit B
- 2400 Clarendon Blvd Unit 105
- 2400 Clarendon Blvd Unit 916
- 2400 Clarendon Blvd Unit 1015
- 2400 Clarendon Blvd Unit 406
- 2534 Fairfax Dr Unit 5BII
- 1212 N Cleveland St
- 2001 15th St N Unit 608
- 2001 15th St N Unit 319
- 2001 15th St N Unit 1005
