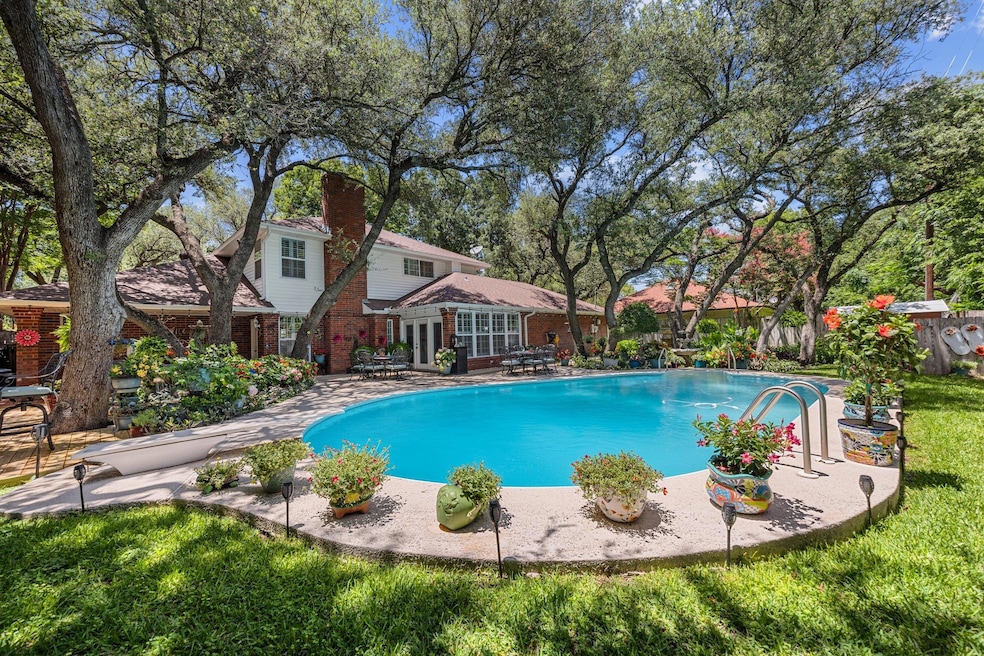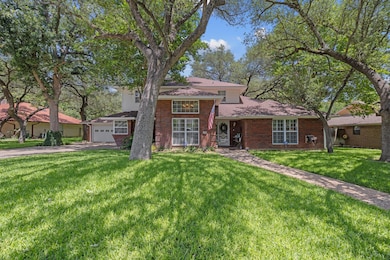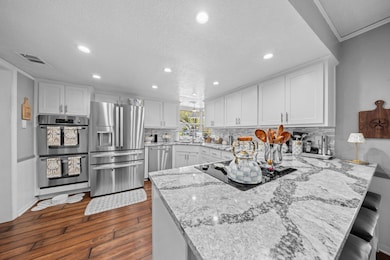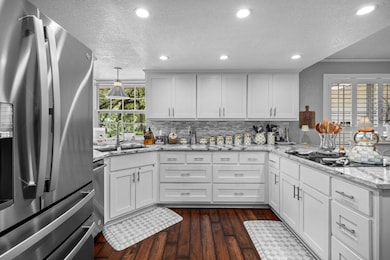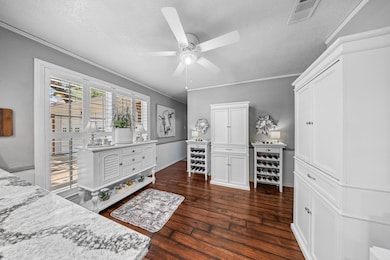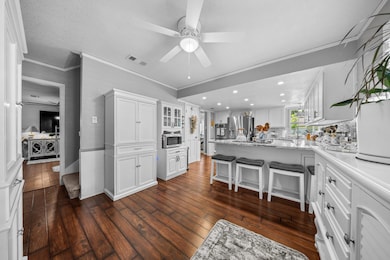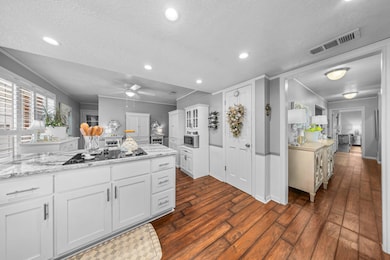2203 Antelope Trail Harker Heights, TX 76548
Estimated payment $2,964/month
Highlights
- In Ground Pool
- Deck
- Main Floor Primary Bedroom
- View of Trees or Woods
- Wooded Lot
- Quartz Countertops
About This Home
Welcome to your dream home in the highly desirable Country Trails subdivision! This beautifully updated 4-bedroom, 2.5-bathroom home is tucked away on a quiet no-thru street with a cul-de-sac, offering privacy and a peaceful setting.
Recently renovated from top to bottom, the home features a fully remodeled kitchen with sleek cabinetry, quartz countertops, and stainless steel appliances. Luxury flooring, fresh paint, upgraded windows, and improved insulation—including blown-in insulation over the garage—enhance comfort and energy efficiency throughout.
The main level includes a versatile bonus room currently used as a man cave, easily adaptable as a second living area, office, or playroom. All bathrooms have been tastefully updated with modern finishes and matching quartz countertops. White shutters in every room add a timeless, cohesive look, and new ceiling fans provide year-round comfort.
Step outside to your private backyard oasis with a brand-new deck, in-ground pool with cool decking, and over $15,000 in professional landscaping. Large, mature oak trees provide shade and a peaceful atmosphere, while the home backs to green space with no rear neighbors—ideal for outdoor living and entertaining.
Additional highlights include updated fixtures, excellent curb appeal, and a layout that blends style with everyday functionality. Located in a well-established, higher-end community, this move-in-ready home offers the perfect combination of luxury, comfort, and convenience.
Don’t miss your chance to own this exceptional property in one of the area’s most sought-after neighborhoods. Schedule your private showing today!
Listing Agent
Zachary Biermann, Broker Brokerage Phone: (830) 353-1164 License #0706394 Listed on: 08/04/2025
Home Details
Home Type
- Single Family
Est. Annual Taxes
- $7,119
Year Built
- Built in 1985 | Remodeled
Lot Details
- 0.27 Acre Lot
- West Facing Home
- Wood Fence
- Landscaped
- Wooded Lot
- Many Trees
- Garden
- Back Yard Fenced and Front Yard
Parking
- 2 Car Garage
- Driveway
- Additional Parking
Property Views
- Woods
- Garden
- Park or Greenbelt
- Pool
- Neighborhood
Home Design
- Brick Exterior Construction
- Slab Foundation
- Blown-In Insulation
- Shingle Roof
Interior Spaces
- 2,929 Sq Ft Home
- 2-Story Property
- Beamed Ceilings
- Ceiling Fan
- Recessed Lighting
- Wood Burning Fireplace
- Shutters
- Multiple Living Areas
- Dining Area
- Attic or Crawl Hatchway Insulated
- Fire and Smoke Detector
Kitchen
- Built-In Electric Oven
- Built-In Oven
- Electric Cooktop
- Microwave
- Quartz Countertops
Flooring
- Carpet
- Vinyl
Bedrooms and Bathrooms
- 4 Bedrooms | 1 Primary Bedroom on Main
- Walk-In Closet
- Double Vanity
- Soaking Tub
Accessible Home Design
- Grip-Accessible Features
- Grab Bars
Eco-Friendly Details
- Energy-Efficient Insulation
Pool
- In Ground Pool
- Diving Board
Outdoor Features
- Deck
- Patio
- Exterior Lighting
- Shed
- Rain Gutters
Schools
- Mountain View Elementary School
- Eastern Hills Middle School
- Harker Heights High School
Utilities
- Central Heating and Cooling System
- Heating System Uses Wood
- Vented Exhaust Fan
- High Speed Internet
- Phone Available
- Cable TV Available
Community Details
- No Home Owners Association
- Country Trails Add 4Th Ph Subdivision
Listing and Financial Details
- Assessor Parcel Number 0288400655
- Tax Block 10
Map
Home Values in the Area
Average Home Value in this Area
Tax History
| Year | Tax Paid | Tax Assessment Tax Assessment Total Assessment is a certain percentage of the fair market value that is determined by local assessors to be the total taxable value of land and additions on the property. | Land | Improvement |
|---|---|---|---|---|
| 2025 | $4,578 | $388,858 | $60,000 | $328,858 |
| 2024 | $4,578 | $389,906 | $60,000 | $329,906 |
| 2023 | $6,338 | $357,572 | $0 | $0 |
| 2022 | $6,614 | $325,065 | $0 | $0 |
| 2021 | $7,328 | $316,287 | $49,000 | $267,287 |
| 2020 | $6,500 | $268,649 | $49,000 | $219,649 |
| 2019 | $7,161 | $282,999 | $20,000 | $262,999 |
| 2018 | $6,519 | $273,680 | $20,000 | $253,680 |
| 2017 | $6,512 | $271,953 | $20,000 | $251,953 |
| 2016 | $5,914 | $246,953 | $20,000 | $226,953 |
| 2014 | $5,845 | $243,866 | $0 | $0 |
Property History
| Date | Event | Price | List to Sale | Price per Sq Ft |
|---|---|---|---|---|
| 10/15/2025 10/15/25 | Price Changed | $449,950 | -4.3% | $154 / Sq Ft |
| 09/15/2025 09/15/25 | For Sale | $469,950 | -- | $160 / Sq Ft |
Source: Unlock MLS (Austin Board of REALTORS®)
MLS Number: 7620723
APN: 128034
- 2106 Antelope Trail
- 1002 Windy Hill Rd
- 2010 Shadow Ridge Rd
- 2006 Shadow Ridge Rd
- 2030 Verna Lee Blvd
- 2006 Longmeadow Rd
- 710 Fawn Trail
- 1710 Beaver Trail
- 516 Dingo Trail
- 1104 Chaucer Ln
- 510 Kudu Trail
- 1804 Wolverine Trail
- 2035 Cork Oak Dr
- 921 Ashwood Dr
- 919 Ashwood Dr
- 910 Frontier Trail
- 1904 Jaguar Cir
- 1121 Chaucer Ln
- 1119 Old Oak Rd
- 2101 Grizzly Trail
- 1002 Windy Hill Rd
- 2010 Shadow Ridge Rd
- 2026 Henrietta Ave Unit ID1324871P
- 931 Rosewood Dr Unit A
- 933 Rosewood Dr Unit A
- 922 Ashwood Dr
- 1701 Lynx Cir
- 2108 Grizzly Trail
- 209 Oak Trail Dr Unit D
- 2039 Rustling Oaks Dr
- 1403 Natchez Trail Unit A
- 1301 Indian Trail Unit D
- 1403 Pima Trail
- 1409 Natchez Trail Unit A
- 419 Tomahawk Dr
- 411 Tomahawk Dr
- 704 Mustang Trail
- 1510 Zinfandel Dr
- 1414 Mohican Trail
- 1702 Dakota Trace
