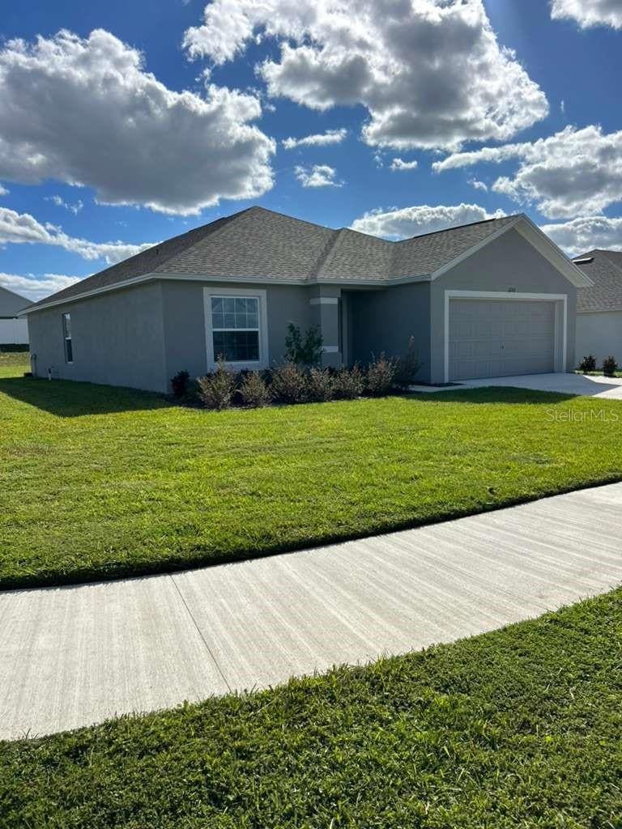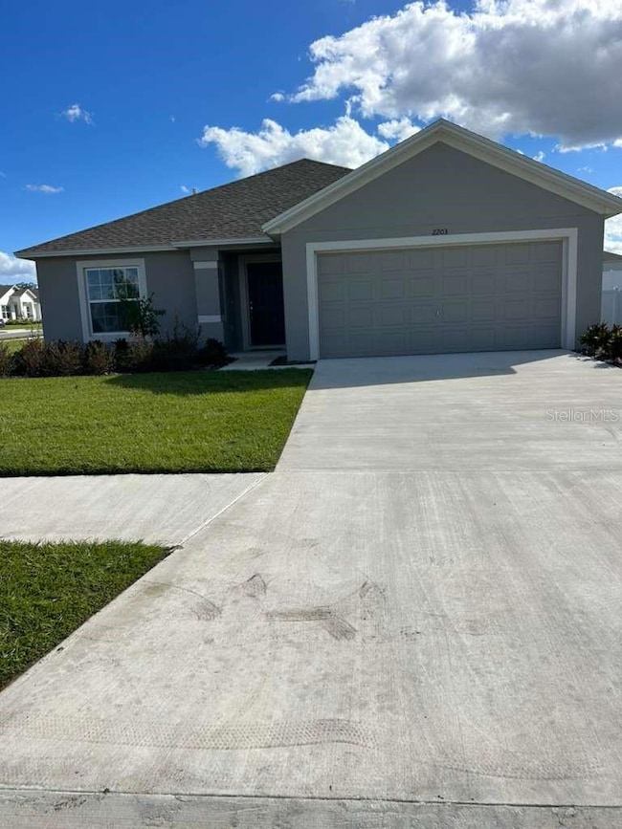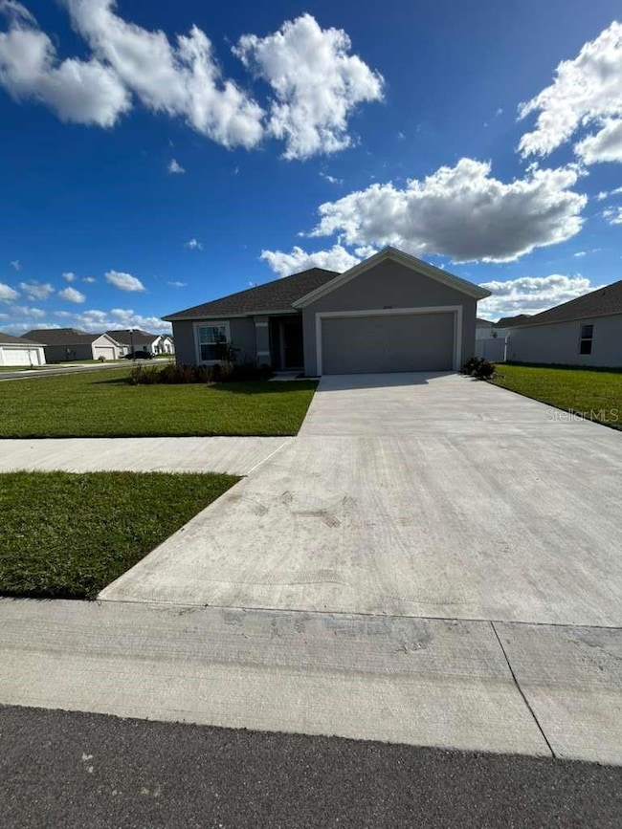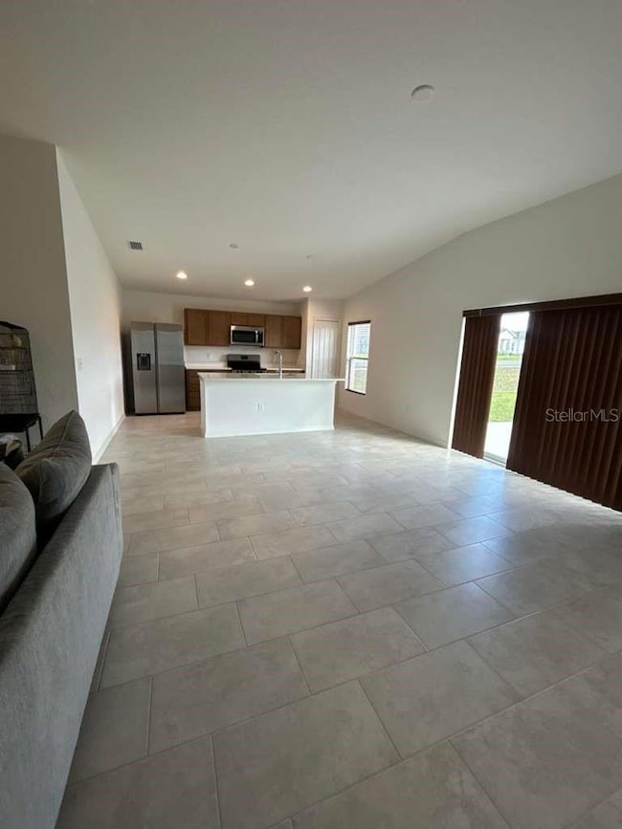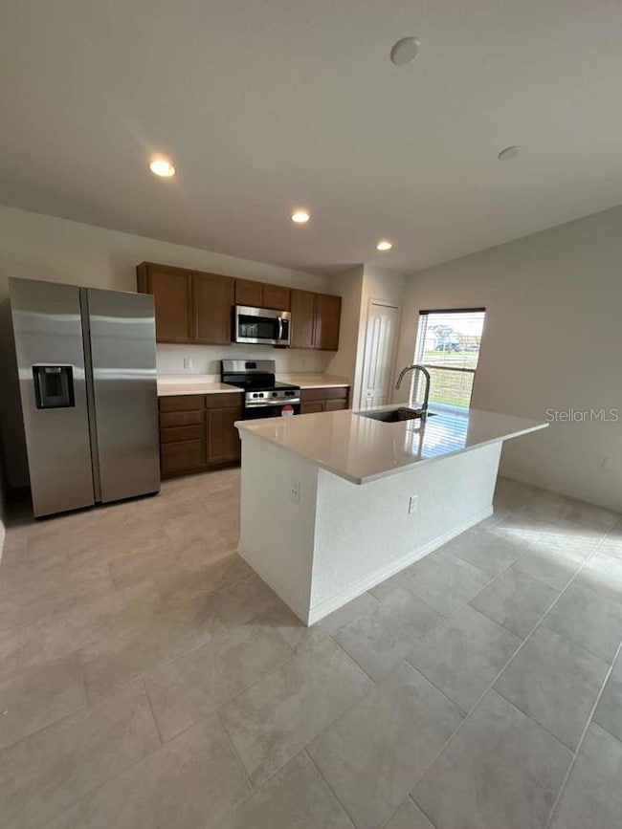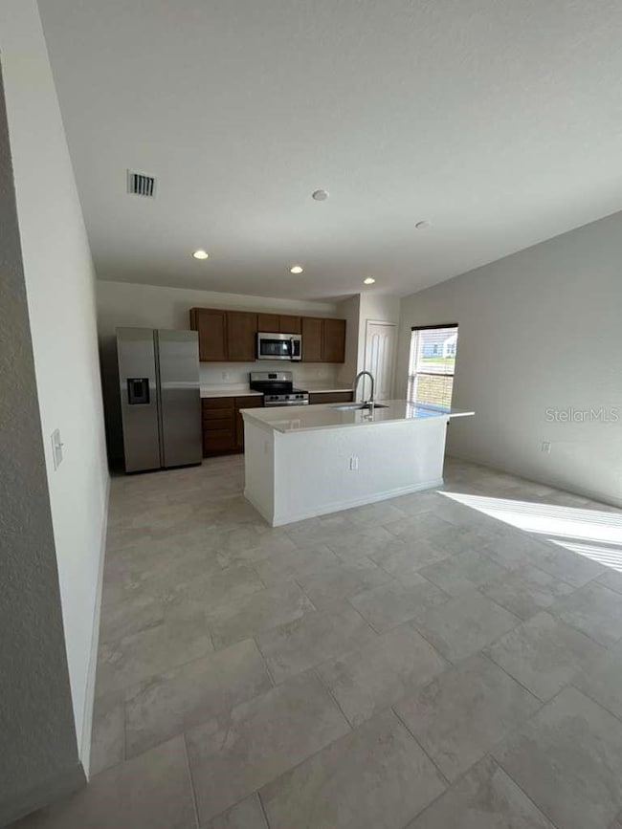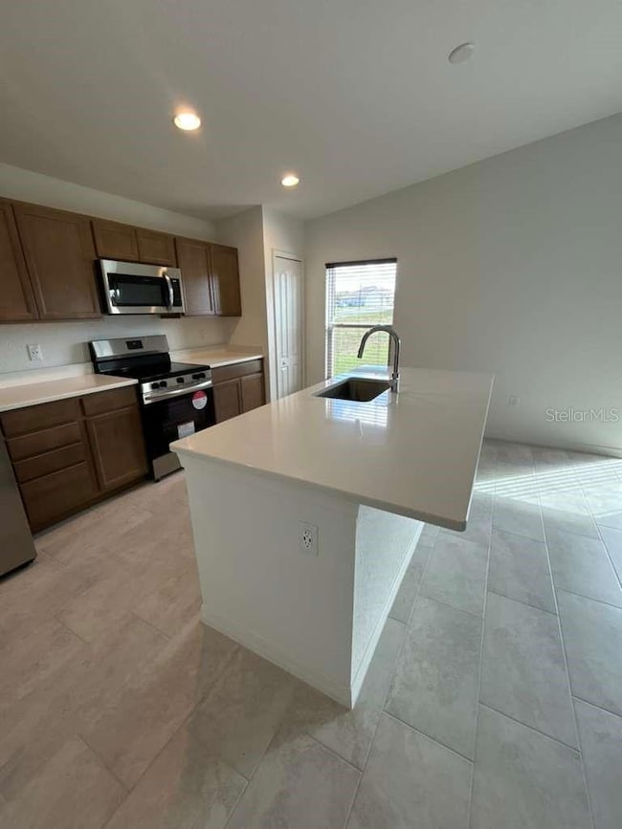2203 Carson Loop Lake Wales, FL 33859
Highlights
- Living Room
- Laundry Room
- Dining Room
- Recessed Lighting
- Central Heating and Cooling System
- Ceiling Fan
About This Home
Experience the feel of a brand-new home in this spacious 3-bedroom, 2-bath residence. The home features hard surface flooring throughout. The modern kitchen offers a large center island, stainless steel appliances, hard surface countertops, abundant of sleek design cabinet space, pantry.Living room Dining room combo with recessed lighting with open space enhances the home’s open and airy feel, while hurricane-rated windows provide added safe
Listing Agent
HOMEXPRESS REALTY, INC. Brokerage Phone: 813-641-2500 License #3396242 Listed on: 11/01/2025

Home Details
Home Type
- Single Family
Year Built
- Built in 2024
Parking
- 2 Car Garage
Interior Spaces
- 1,447 Sq Ft Home
- Ceiling Fan
- Recessed Lighting
- Living Room
- Dining Room
Kitchen
- Range
- Microwave
- Dishwasher
Bedrooms and Bathrooms
- 3 Bedrooms
- 2 Full Bathrooms
Laundry
- Laundry Room
- Dryer
- Washer
Additional Features
- 0.3 Acre Lot
- Central Heating and Cooling System
Listing and Financial Details
- Residential Lease
- Property Available on 12/1/25
- $50 Application Fee
- Assessor Parcel Number 28-30-06-940860-000160
Community Details
Overview
- Property has a Home Owners Association
- Leighton Lndg Subdivision
Pet Policy
- Dogs Allowed
Map
Property History
| Date | Event | Price | List to Sale | Price per Sq Ft | Prior Sale |
|---|---|---|---|---|---|
| 11/01/2025 11/01/25 | For Rent | $2,250 | 0.0% | -- | |
| 10/03/2025 10/03/25 | Sold | $290,900 | 0.0% | $201 / Sq Ft | View Prior Sale |
| 05/29/2025 05/29/25 | Pending | -- | -- | -- | |
| 04/01/2025 04/01/25 | Price Changed | $290,900 | -7.5% | $201 / Sq Ft | |
| 12/31/2024 12/31/24 | For Sale | $314,445 | -- | $217 / Sq Ft |
Source: Stellar MLS
MLS Number: TB8443829
- 2137 Emma Ln
- 2121 Emma Ln
- 2109 Emma Ln
- 2177 Emma Ln
- 2120 Emma Ln
- Palmetto Plan at Citrus Ridge - Value
- King Plan at Citrus Ridge - Value
- Pindo Plan at Citrus Ridge - Value
- Queen Plan at Citrus Ridge - Value
- Fishtail Plan at Citrus Ridge - Value
- 1306 Morningside Dr
- 825 Blackwood Dr
- 1532 Kayla Cir
- 1833 Ryan Dr
- 1821 Ryan Dr
- 832 Sherwood Dr
- 1813 Ryan Dr
- 1809 Ryan Dr
- 815 Brentwood Dr
- 847 Sherwood Dr
- 839 Sherwood Dr
- 632 Taylor Groves St
- 216 Taylor Groves St
- 794 Barclay Terrace
- 240 Taylor Groves St
- 3635 Hardman Dr
- 3671 Hardman Dr
- 3675 Hardman Dr
- 3683 Hardman Dr
- 1237 E Grove Ave
- 3511 Kimbrough Dr
- 3678 Hardman Dr
- 3567 Kimbrough Dr
- 3530 Kimbrough Dr
- 2506 Mckinley Dr
- 3575 Kimbrough Dr
- 3558 Kimbrough Dr
- 3586 Kimbrough Dr
- 504 Taylor Groves St
- 3430 Howell Dr
